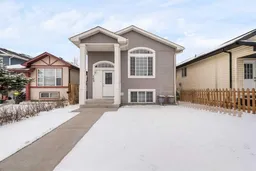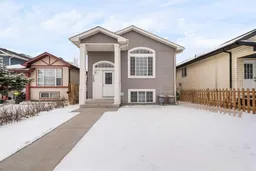Located in the Heart of Taradale | Bi-Level | East Facing | 3 Beds & 2 Bath Main Level | 2 Beds & 1 Bath Basement Suite(illegal) | Vaulted Ceilings | Open Floor Plan | Ample Natural Lighting | Large Bedrooms | Shared Basement Laundry | Separate Exterior Entry to Basement | Open Concept Basement Kitchen & Rec Room | Storage | Rear Detached Garage & Parking Pad | Alley Access | Close to All Amenities. Welcome to this impeccably well maintained bi-level home boasting 2,159 SqFt throughout the main and lower levels totaling 5 bedrooms and 3 full bathrooms. The front door opens to a split level foyer with stairs that lead to both the main and lower levels. The main level begins with a bright and spacious front living room with vaulted ceilings and large windows emphasizing the size of this home. The dining room is ready for a large dinner table to fit your family and friends when you host. The kitchen is outfitted with ample cabinet storage, white appliances, laminate countertops and a corner pantry for dry goods storage. The 3 main level bedrooms are all a generous size! The primary bedroom is paired with a walk-in closet and private 4pc ensuite bath. Bedrooms 2 & 3 share the main 4pc bath with a tub/shower combo. Down the stairs, the shared laundry and storage area is accessible to both the main and lower levels. The 2 bedroom basement suite(illegal) has a separate exterior entry at the rear of the home. This door opens to an open concept kitchen and rec room where both living and dining is enjoyed in a blended lifestyle. The kitchen has plenty of cabinet storage! The 2 basement bedrooms are sizeable and share the 4pc bath. With large windows; this basement has incredible natural! Outside, this home has a backyard to enjoy in the warm summer months. The rear double detached garage and parking pad allows for plenty of private parking! Street parking is readily available at the front of the home too. Just steps away from Our Lady of Fatima School; this home is located in a family rich neighbourhood full of parks and playgrounds! All shopping, transit and amenities are minutes away. Hurry and book a showing at this gorgeous family home today.
Inclusions: Dishwasher,Electric Stove,Range Hood,Refrigerator,Washer/Dryer,Window Coverings
 39
39



