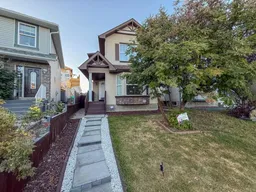Welcome to your dream home in Taradale, one of the most established and family-friendly neighborhoods in Calgary! This beautiful 3-bedroom, 1.5 bathrooms home with a parking pad outback on a pie-shaped lot offers a perfect blend of modern style and comfort exudes a clean, contemporary feel. The spacious living room is bathed in natural light from large windows, creating a warm and inviting atmosphere, while recessed lighting throughout ensures the home stays bright all day long, kitchen is a chef’s dream featuring new appliances, a breakfast nook and plenty of storage space, making it perfect for both everyday meals and entertaining, dinning area, powder room and an adjacent door to a private sanctuary—FULLY FENCED backyard completes with an over-sized deck, is the perfect haven for family time, barbecues, relaxation and most importantly to create cherished memories in this spacious outdoor retreat. Upstairs, you'll find the Jack and Jill primary bedroom, offering a shared 4-piece bathroom for ultimate convenience and privacy, as well as two additional generously sized bedrooms perfect for a growing family, guests or even a home office. Lower level is unfinished, provides incredible potential for customization and is awaiting your creative touches to transform it into the space of your dreams. To top it all off, there's a parking pad outback to fulfil your parking needs. The property is ideally located close to all the amenities you need—grocery stores, restaurants, schools and more—making it the perfect choice for those seeking a move-in ready home in a fantastic location. Don't miss out on this exceptional opportunity—schedule your viewing today and make this stunning home yours!
Inclusions: Dishwasher,Electric Stove,Microwave,Range Hood,Refrigerator,Washer/Dryer,Water Purifier,Window Coverings
 31
31


