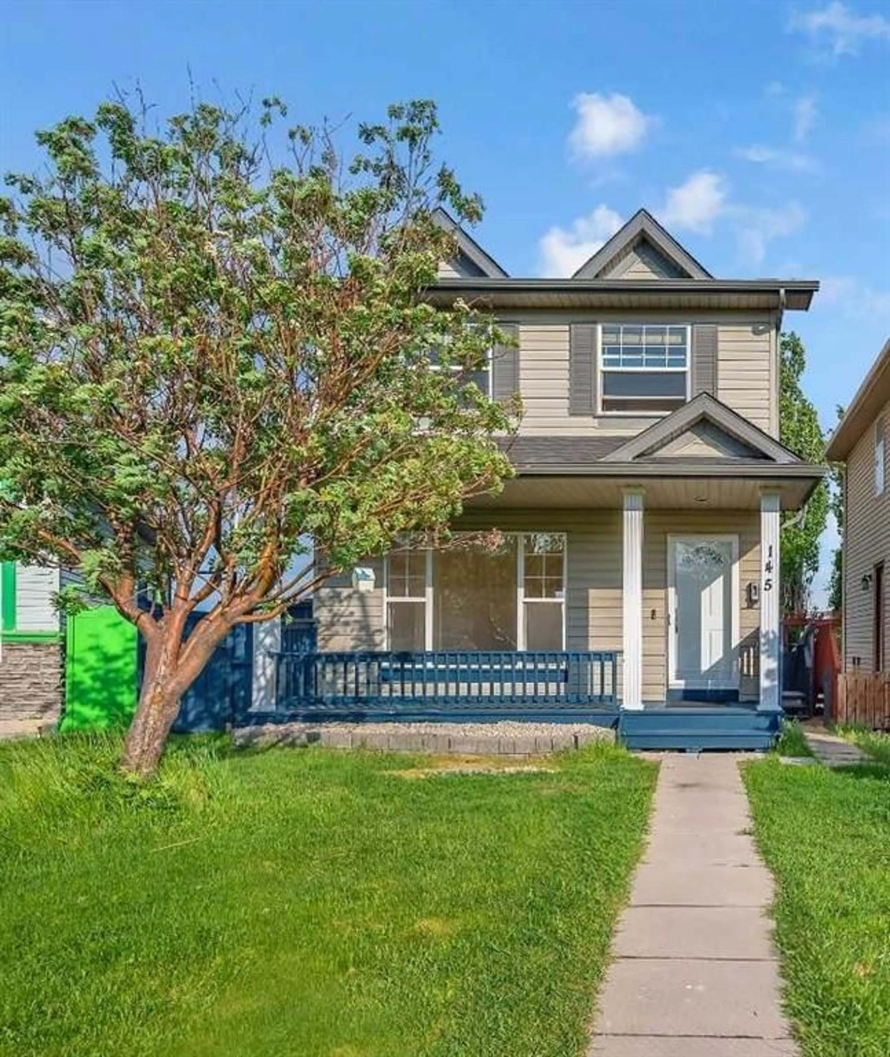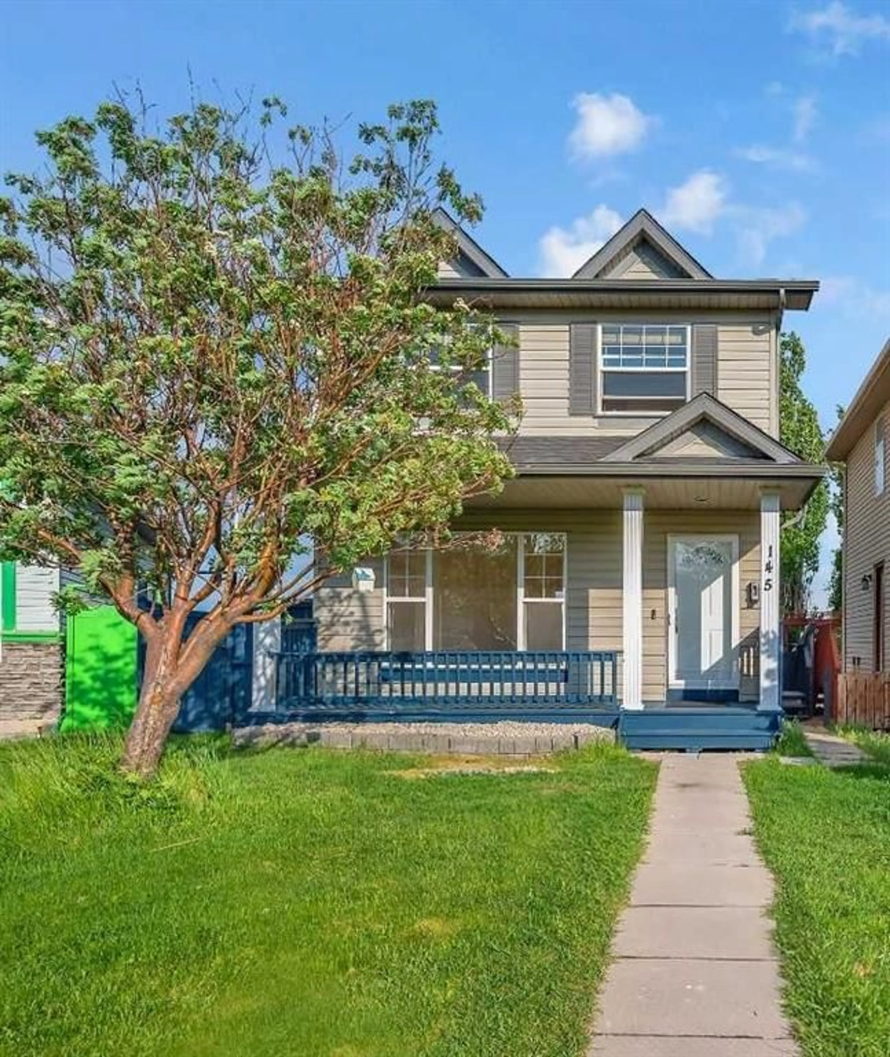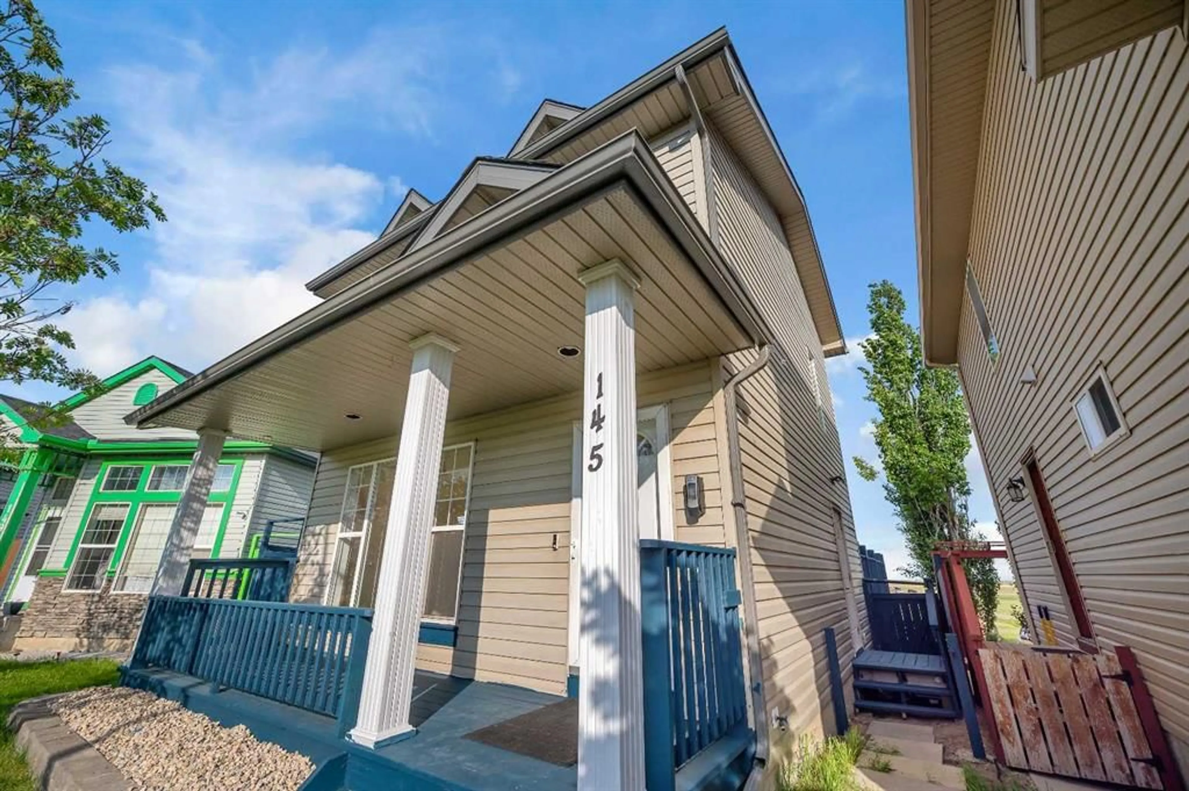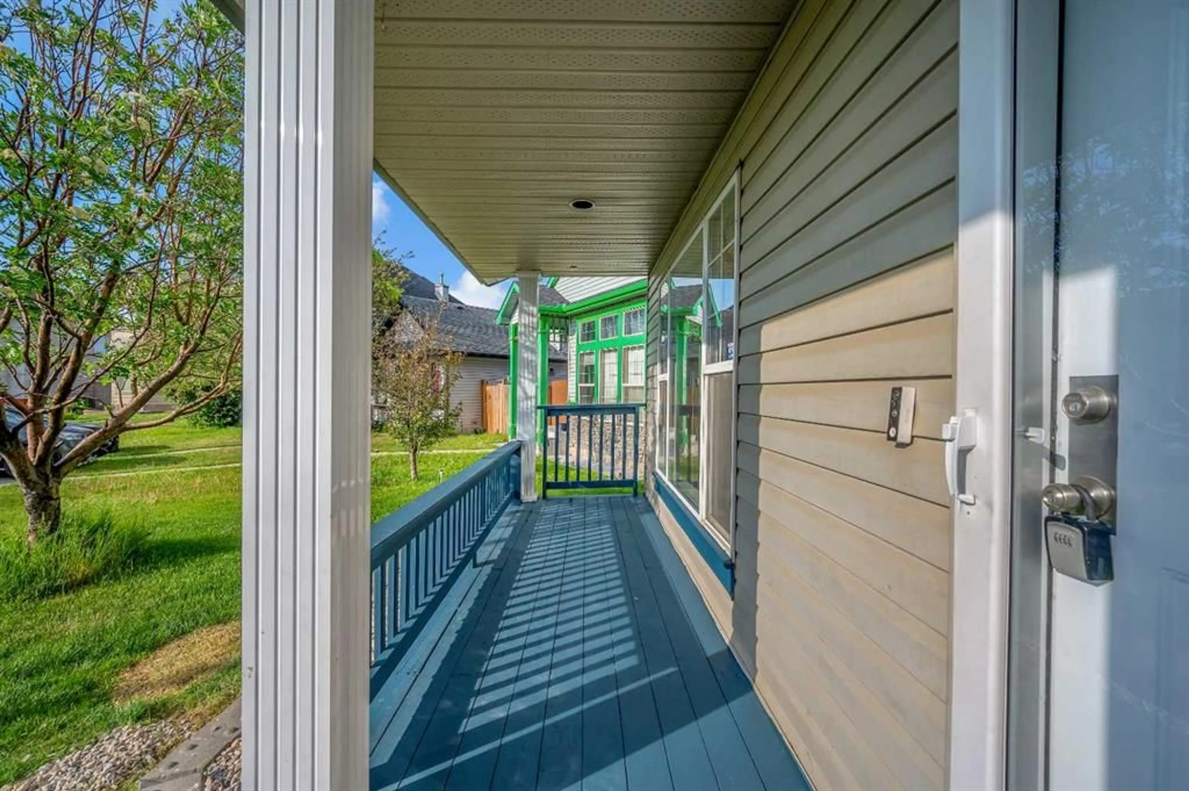145 Tarington Crt, Calgary, Alberta T3J 4N3
Contact us about this property
Highlights
Estimated valueThis is the price Wahi expects this property to sell for.
The calculation is powered by our Instant Home Value Estimate, which uses current market and property price trends to estimate your home’s value with a 90% accuracy rate.Not available
Price/Sqft$525/sqft
Monthly cost
Open Calculator
Description
** OPEN HOUSE TOMORROW JUNE 29 - 1 PM TO 4 PM** Meticulously Fully renovated and expanded to offer both comfort and style. This stunning 2-storey home in the desirable NE community of Taradale boasts 4 bedrooms, 2.5 bathrooms and FULLY FINISHED LEGAL ONE BEDROOM BASEMENT suit with separate entrance. The main level features a spacious and bright living room, a well-appointed kitchen with ample cabinetry, and a dining area. The upper floor has 3 generous bedrooms, ensuring everyone has their own space. The master bedroom has a walk-in closet. Featuring FULLY RENOVATED; including a, fresh paint, updated Vinyl flooring, new baseboards, bathroom vanities, mirrors, lighting, and more, this property is move-in ready and full of modern charm. The curb appeal is undeniable, complemented by a meticulously landscaped backyard that’s perfect for relaxation and entertaining. Enjoy the lovely oversized front porch at the front of the home, perfect for enjoying the neighborhood and relaxing on a warm evening while the huge backyard East facing to green space is your true OASIS where family fun and al fresco dining and entertaining take place and summer memories are made. This home has an amazing floorplan with the spaces feeling comfortable and sizable for a family. Conveniently located close to schools, parks, ponds, off-leash dog park, public transportation, shopping and all levels of amenities and major roadways for ease in and out of the city. Extras include RV parking, off-street parking for multiple vehicles, and ample room for a double or triple garage. Don't miss out & schedule your showing today!
Property Details
Interior
Features
Basement Floor
Furnace/Utility Room
7`2" x 6`3"3pc Bathroom
8`11" x 4`7"Bedroom
8`11" x 13`10"Kitchen
10`1" x 8`0"Exterior
Features
Parking
Garage spaces -
Garage type -
Total parking spaces 4
Property History
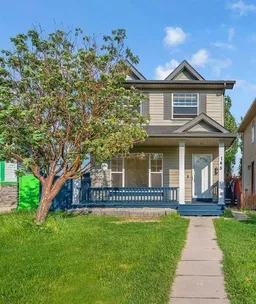 46
46
