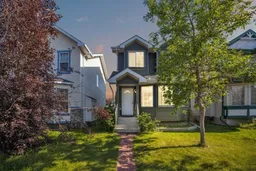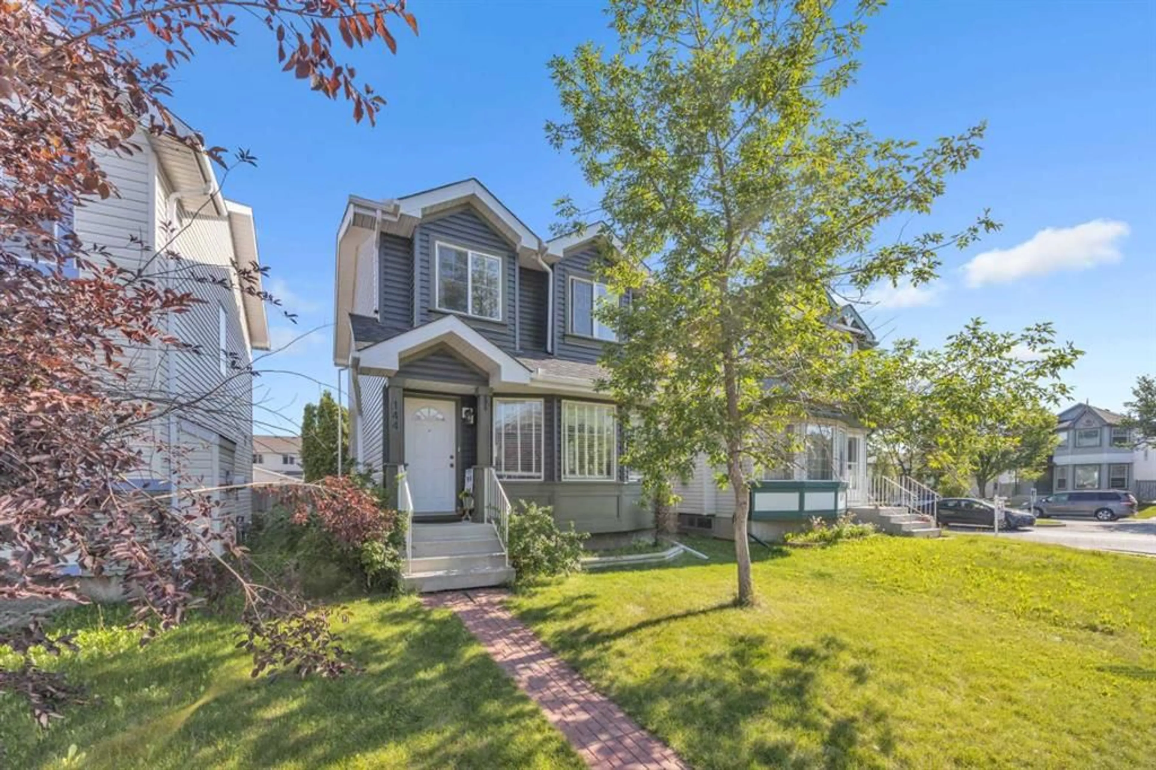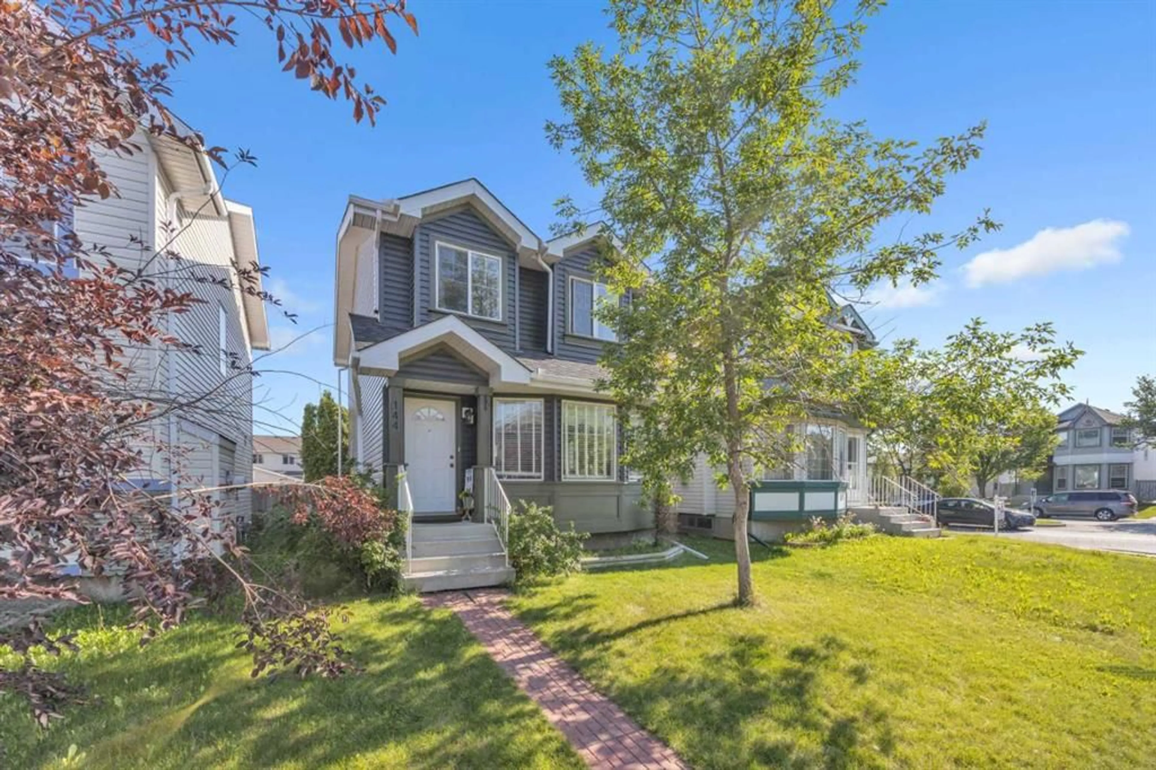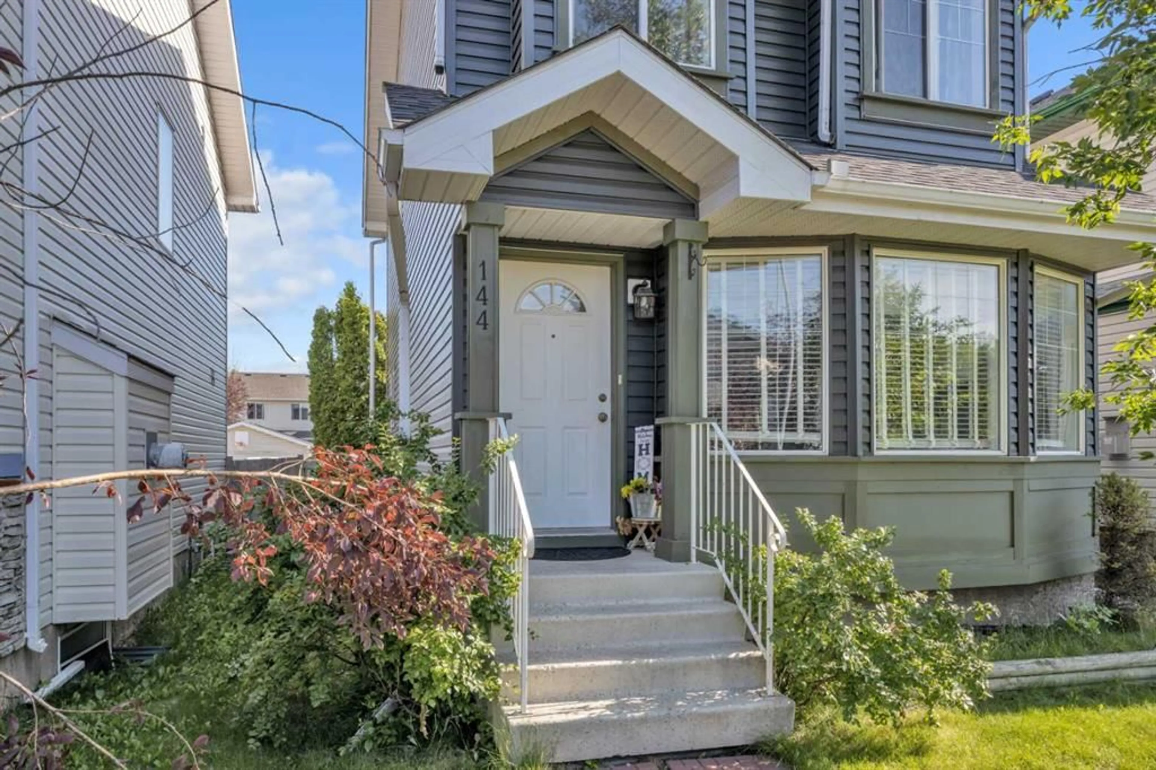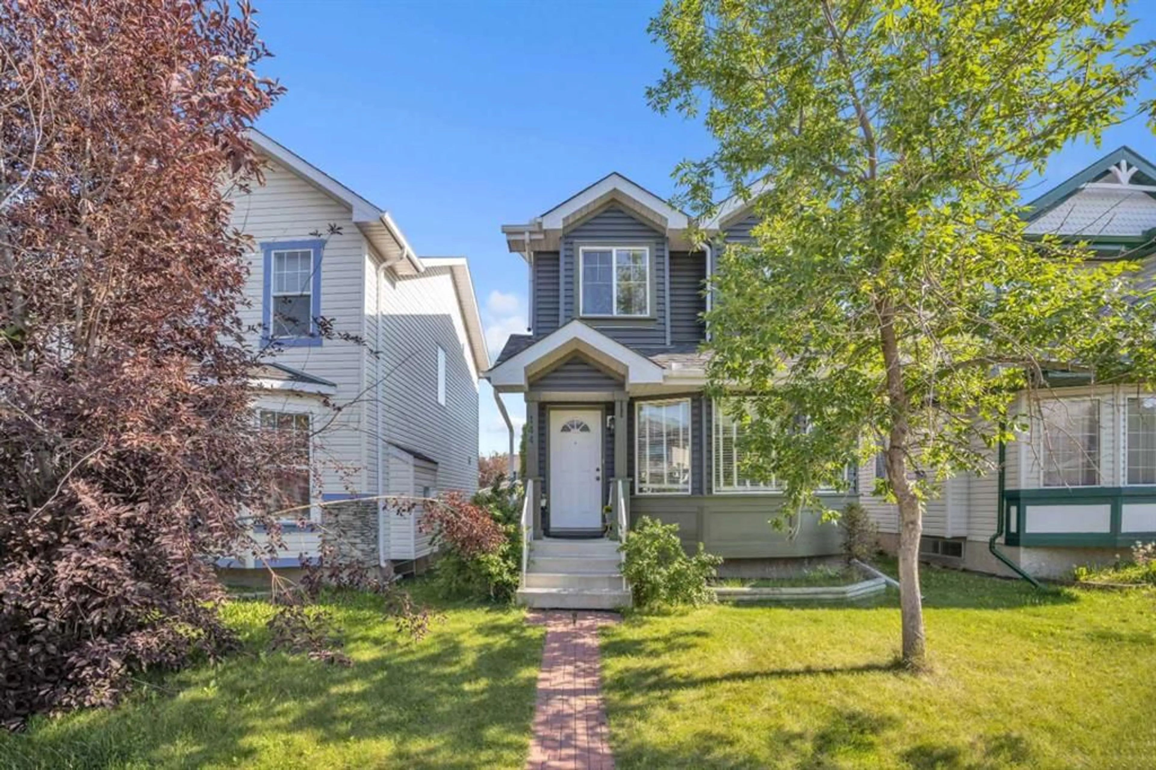144 Tarington Pk, Calgary, Alberta T3J 3V6
Contact us about this property
Highlights
Estimated valueThis is the price Wahi expects this property to sell for.
The calculation is powered by our Instant Home Value Estimate, which uses current market and property price trends to estimate your home’s value with a 90% accuracy rate.Not available
Price/Sqft$416/sqft
Monthly cost
Open Calculator
Description
Welcome to this well-maintained and recently upgraded 2-storey home, ideally located in the highly desirable community of Taradale. Situated just moments from major highways, parks, schools, shopping, and essential amenities, this property offers both convenience and comfort for growing families or savvy investors. This charming home boasts several significant upgrades, including a new Class 4 impact-resistant roof (April 2025), premium siding (June 2025), and a new water heater (April 2025), providing peace of mind and long-term value. The main floor features a spacious living area filled with natural light, a dedicated dining space, and a private kitchen equipped with elegant quartz countertops and plenty of cabinetry. A second dining area provides access to the large south-facing backyard deck, ideal for summer gatherings and relaxation. The backyard also includes a two-car parking pad for added convenience. Upstairs, the home offers three generously sized bedrooms and a 4-piece bathroom, which includes direct access from the primary bedroom, creating a semi-ensuite layout perfect for privacy. The spacious master bedroom features separate his-and-hers closets and comfortably fits a king-size bed along with side tables. The fully finished basement expands your living space with a large recreation room, a dedicated office area, and an additional bedroom, making it ideal for a home business, guests, or extended family. This is a fantastic opportunity to own a move-in-ready home in a well-connected neighborhood. Don’t miss your chance — schedule your private viewing today!
Property Details
Interior
Features
Main Floor
Kitchen
14`8" x 7`0"Living Room
13`3" x 20`3"Dining Room
13`5" x 4`11"2pc Bathroom
Exterior
Features
Parking
Garage spaces -
Garage type -
Total parking spaces 2
Property History
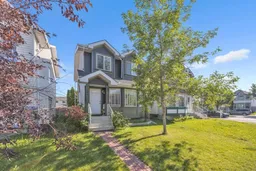 39
39