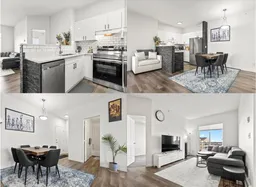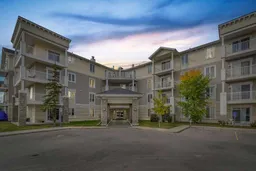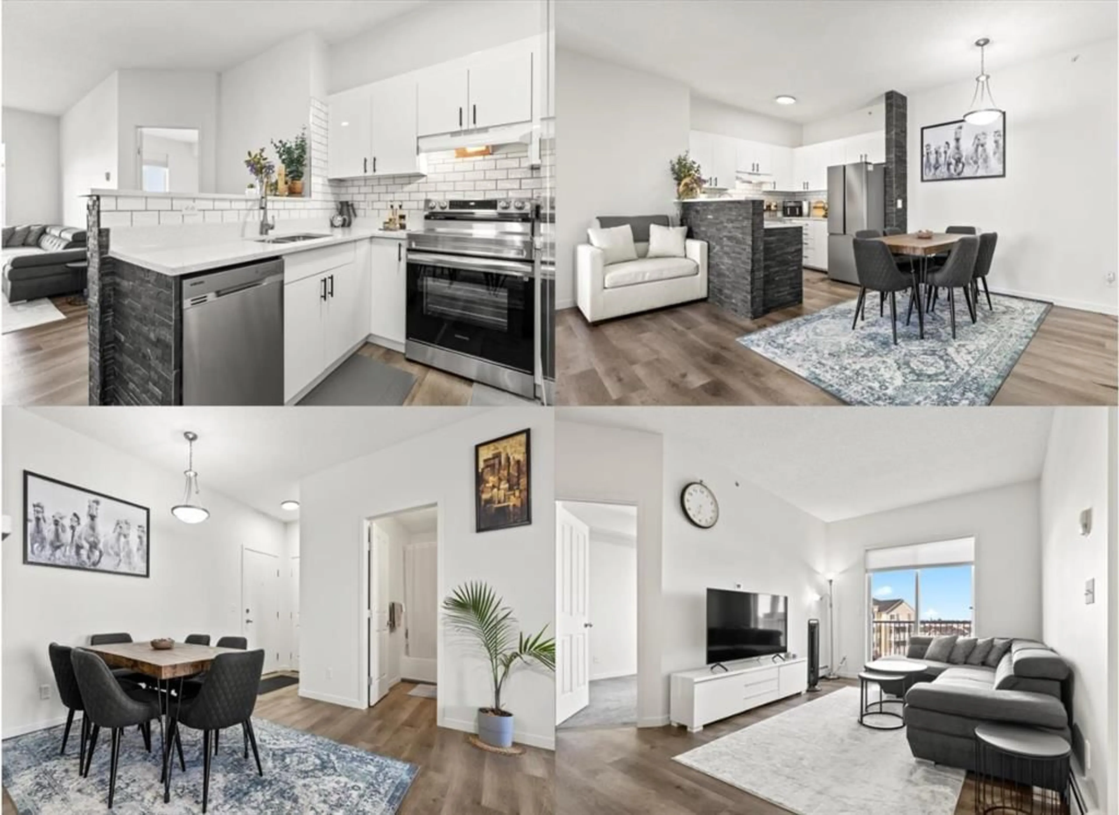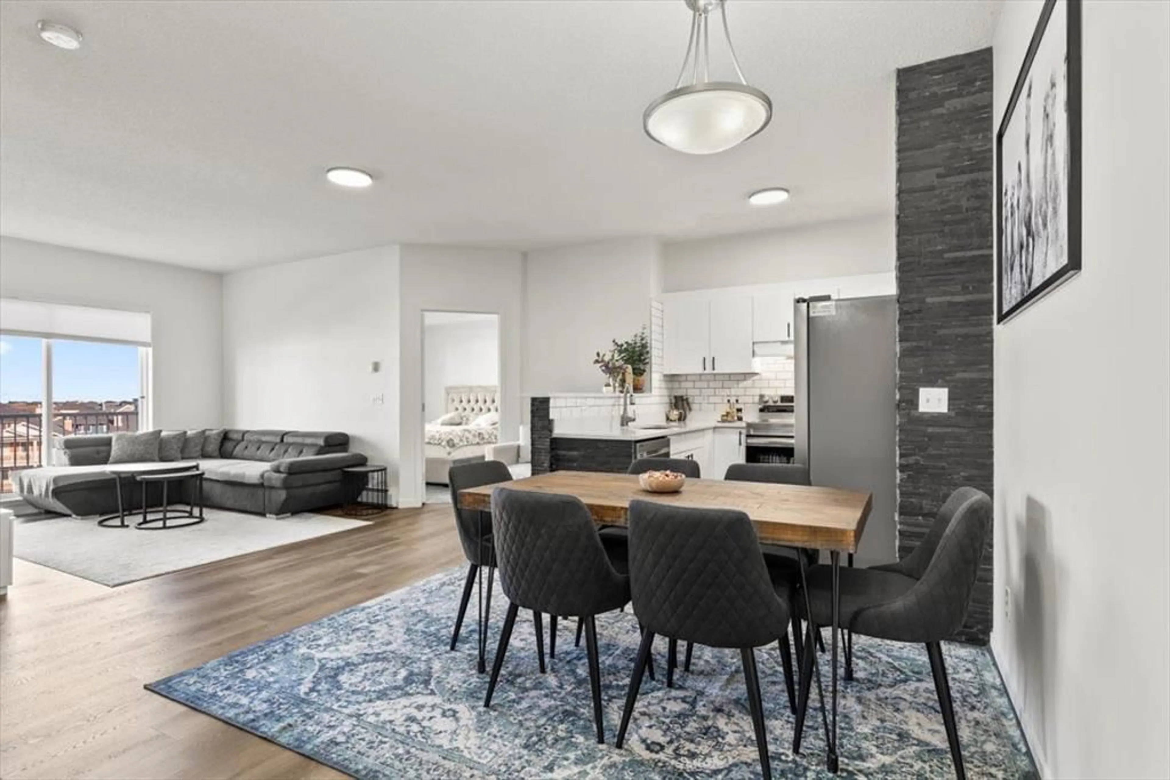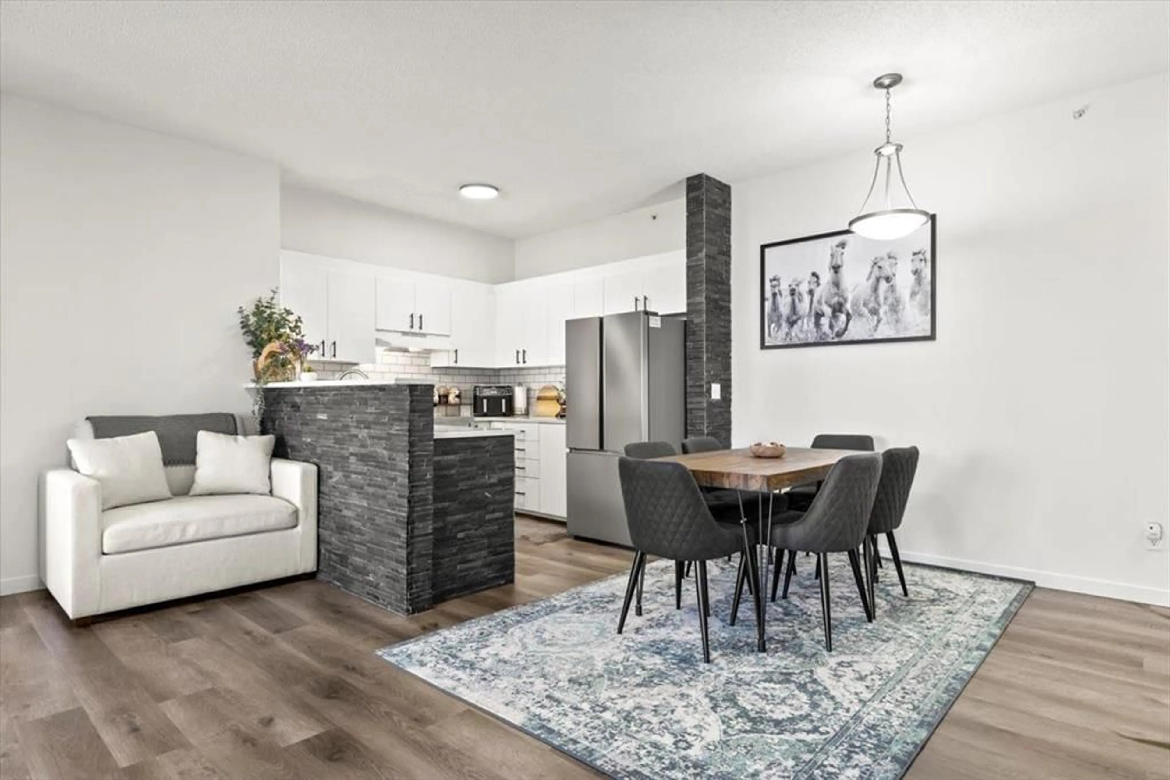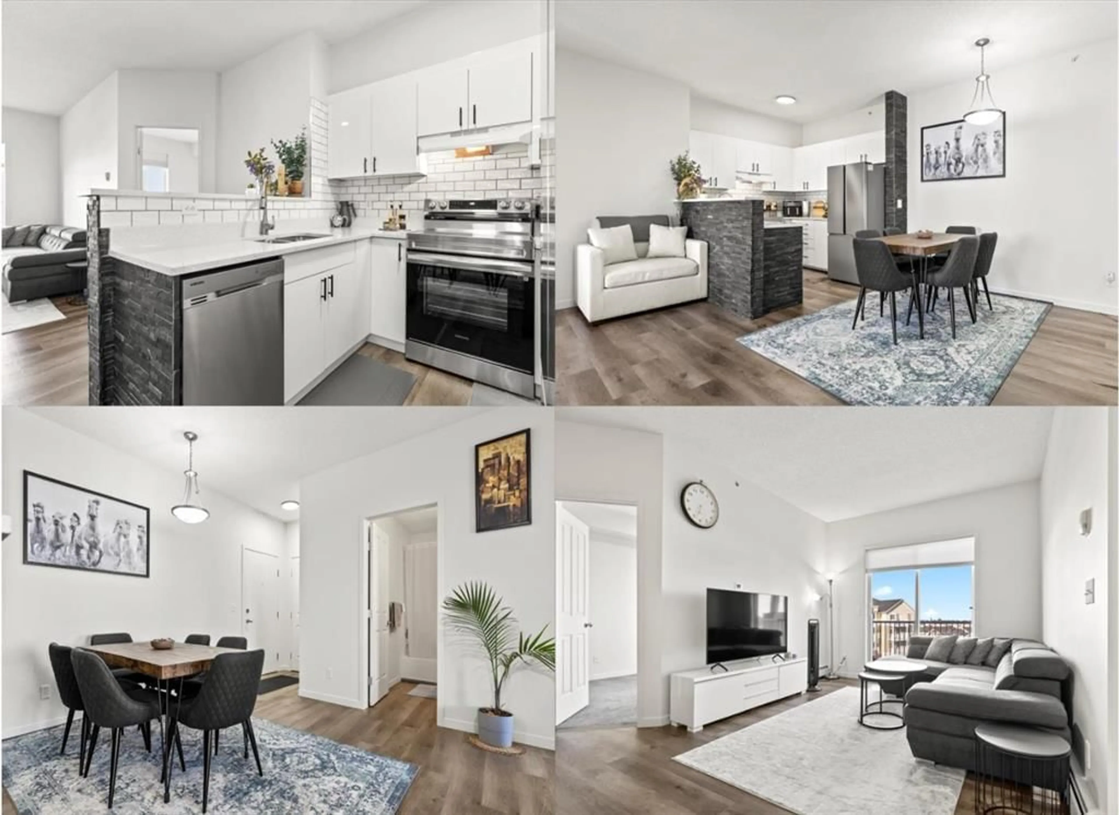
1140 Taradale Dr #1415, Calgary, Alberta T3J 0G1
Contact us about this property
Highlights
Estimated ValueThis is the price Wahi expects this property to sell for.
The calculation is powered by our Instant Home Value Estimate, which uses current market and property price trends to estimate your home’s value with a 90% accuracy rate.Not available
Price/Sqft$346/sqft
Est. Mortgage$1,306/mo
Maintenance fees$581/mo
Tax Amount (2024)$1,219/yr
Days On Market104 days
Description
OPEN HOUSE SAT. SUN. JANUARY 25TH AND 26TH FROM 1:00 PM TO 3:30 PM. Come discover this charming top unit professionally renovated in the well-established community of Taradale NE. This unit is move in ready for you and your family. This top unit home face North accented with large windows that flood the house with lots of natural light. Enjoy an exceptional indoor / outdoor life in a home whose every detail reflects a cozy home atmosphere. Simplicity and is enhanced by a balance of function, space and light, wide open rooms, luxury vinyl plank flooring and soaring high ceilings. Enjoy the modern shiny glass kitchen with stainless steel appliances, glassy subway tile backsplash, quartz countertop and customized stone wok. This unit features two spacious bedrooms, the master bedroom features a 4pc ensuite and walk-in closet. Additional features include another full bathroom, convenient in-suite laundry, storage, and an assigned parking stall. The open floor plan showcases a spacious living room with large windows that flood the space with natural light. This beautifully designed unit also features a high ceiling, a private balcony, perfect for outdoor relaxation. The community hub offers a wide range of amenities, including local convenient ethnic shopping, parks, school, and LRT. Nearby services include Superstore, Costco, and Cross-Iron Mills Mall and airport.
Property Details
Interior
Features
Main Floor
Living Room
17`7" x 17`2"Kitchen
8`7" x 8`4"Dining Room
8`11" x 10`6"Bedroom - Primary
12`9" x 10`11"Exterior
Features
Parking
Garage spaces -
Garage type -
Total parking spaces 1
Condo Details
Amenities
Park, Playground
Inclusions
Property History
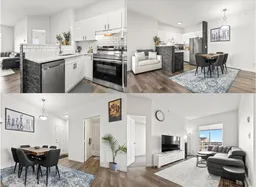 22
22