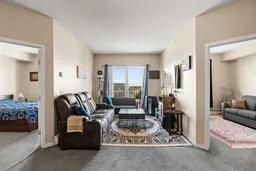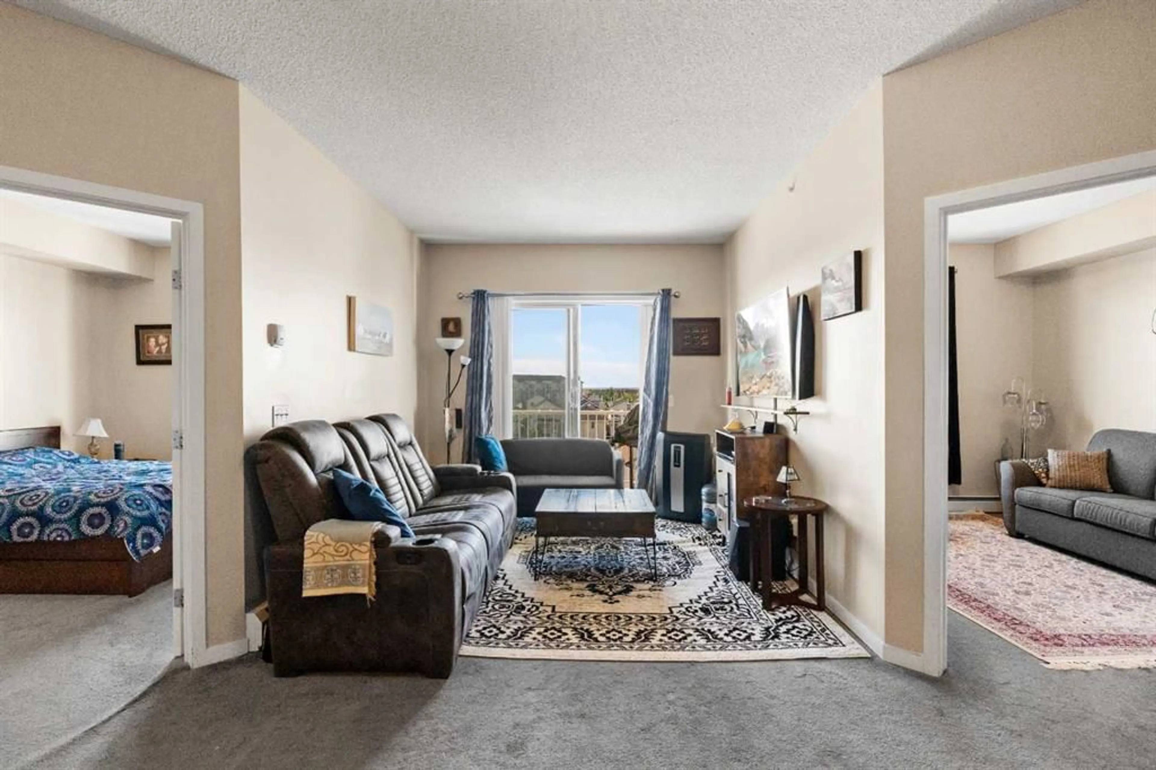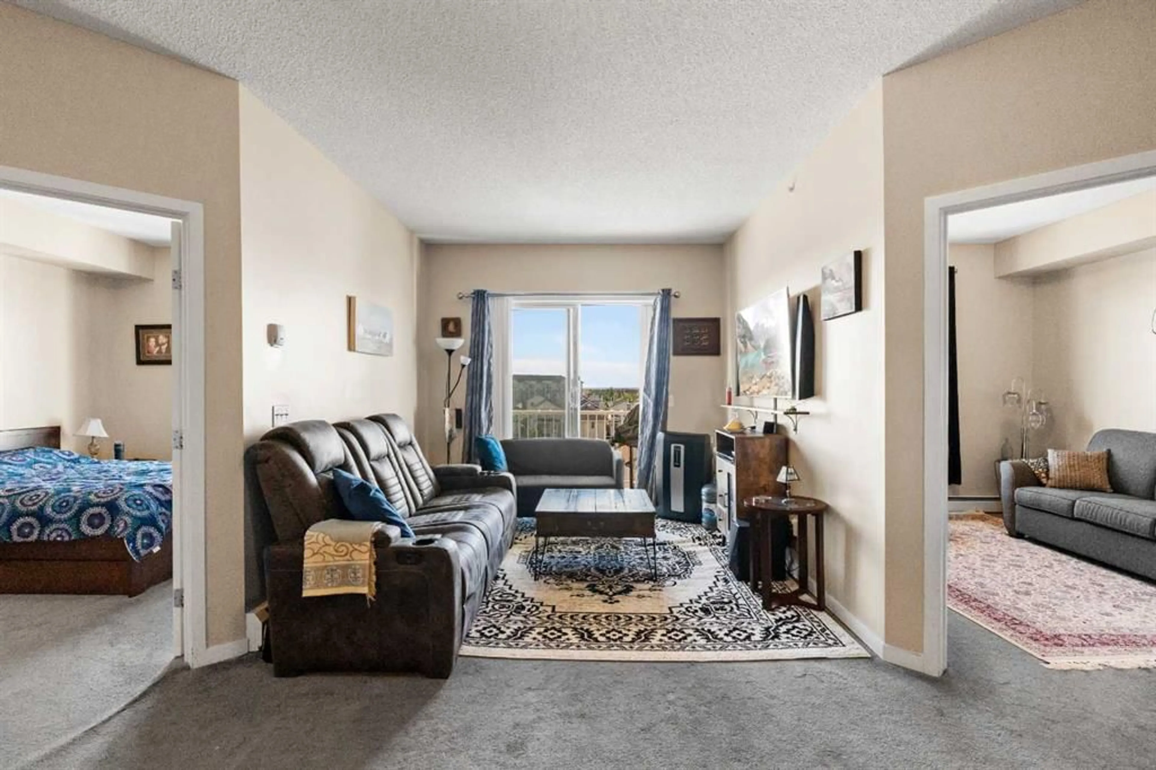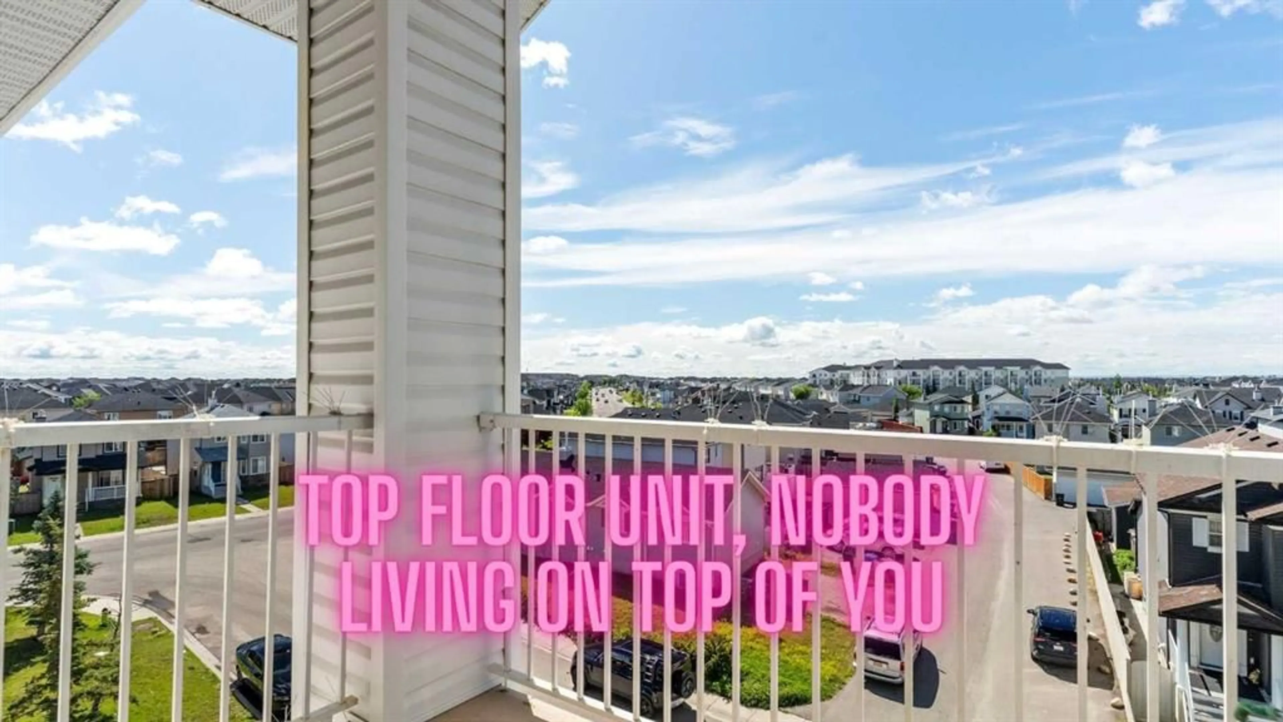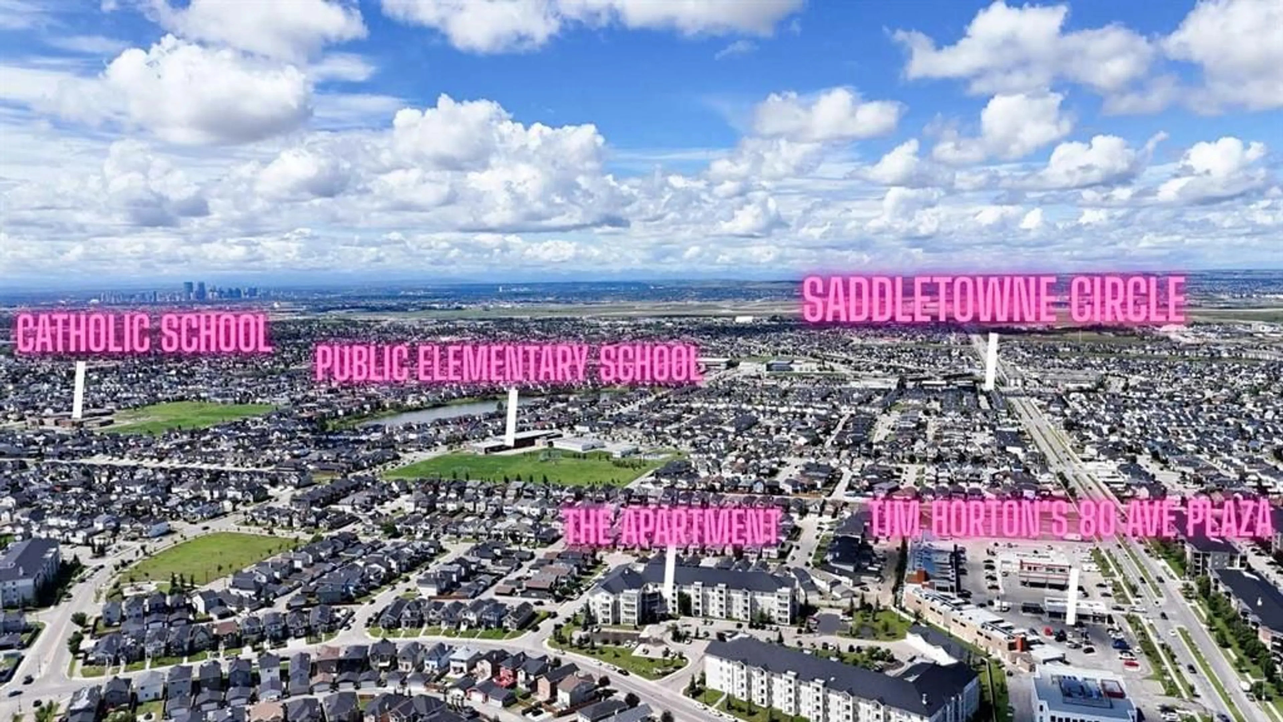1140 Taradale Dr #1404, Calgary, Alberta T3J 0G1
Contact us about this property
Highlights
Estimated valueThis is the price Wahi expects this property to sell for.
The calculation is powered by our Instant Home Value Estimate, which uses current market and property price trends to estimate your home’s value with a 90% accuracy rate.Not available
Price/Sqft$322/sqft
Monthly cost
Open Calculator
Description
**WATCH VIDEO** TOP FLOOR UNIT! ALL UTILITIES & TWO PARKING STALLS INCLUDED! WELL LOCATED: steps from Tim Horton’s 80 Ave Plaza & Pond, walking distance to Saddletowne Circle (Train Station, bus stop, stores, restaurants, medical & dental, banks, & more), Public Elementary School, Middle School, Catholic School, & Genesis Recreation Centre. This is the one you’ve been waiting for! With 2 generous bedrooms, 2 full bathrooms, and open living room, this home offers space, style, and flexibility for modern living. Soaked in natural light, the open concept design flows beautifully, while the top floor balcony provides the perfect spot to relax and take in the panoramic views. Inside, you’ll find a clean, contemporary space that has renovated kitchen countertops (quartz), and METICULOUSLY MAINTAINED, just move in and enjoy. Also, the unit is flooded with natural light being South-facing. Tucked in a well managed building near a tranquil lake/pond, this home also features in-suite laundry for ultimate convenience. Stylish, spacious, and in an unbeatable location. This is condo living at its finest. Don’t miss your chance to own one of the best units in the complex, CALL TODAY!
Property Details
Interior
Features
Main Floor
Living Room
19`5" x 15`5"Bedroom - Primary
12`9" x 10`2"Bedroom
12`9" x 9`11"4pc Ensuite bath
Exterior
Features
Parking
Garage spaces -
Garage type -
Total parking spaces 2
Condo Details
Amenities
Elevator(s)
Inclusions
Property History
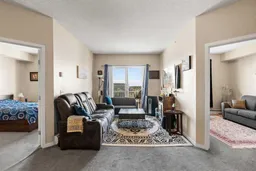 21
21