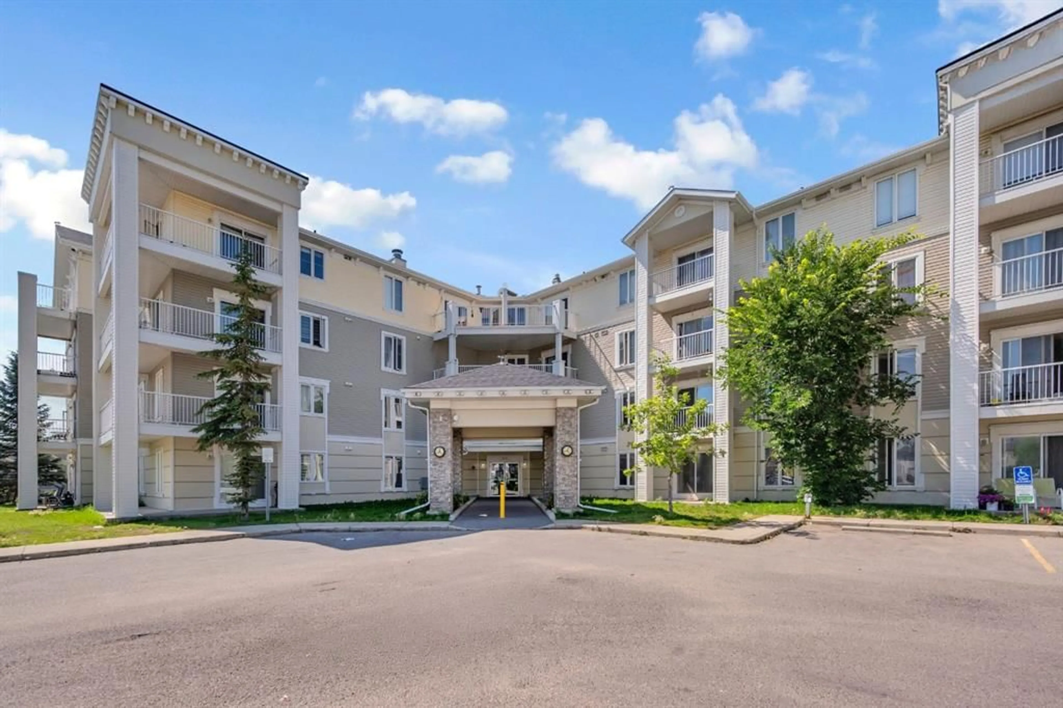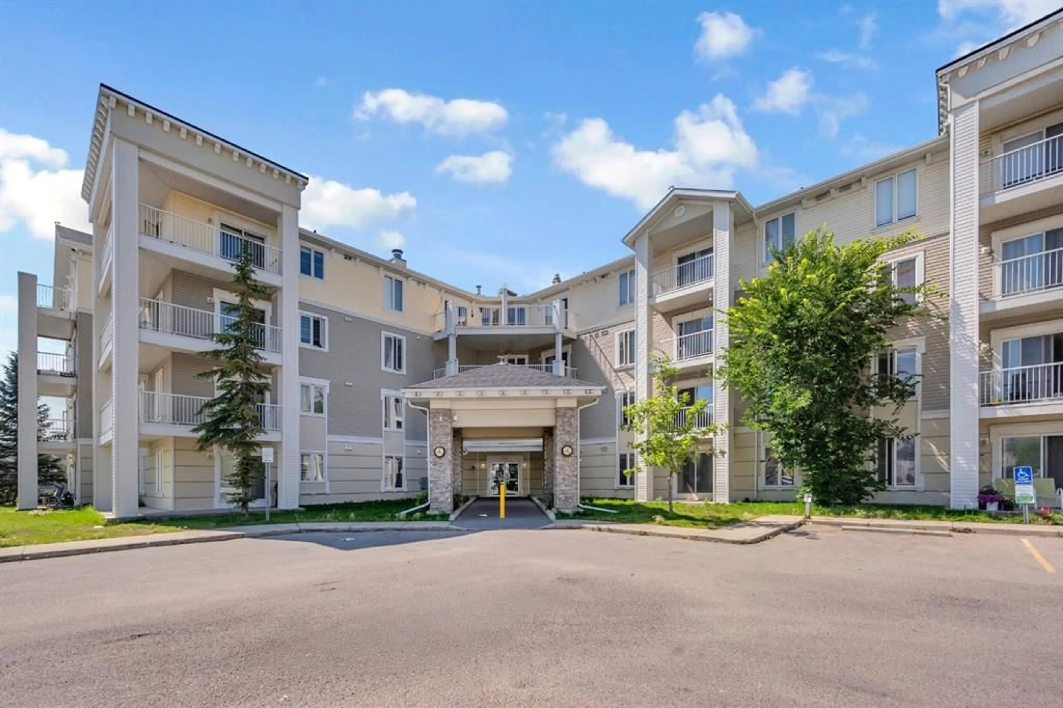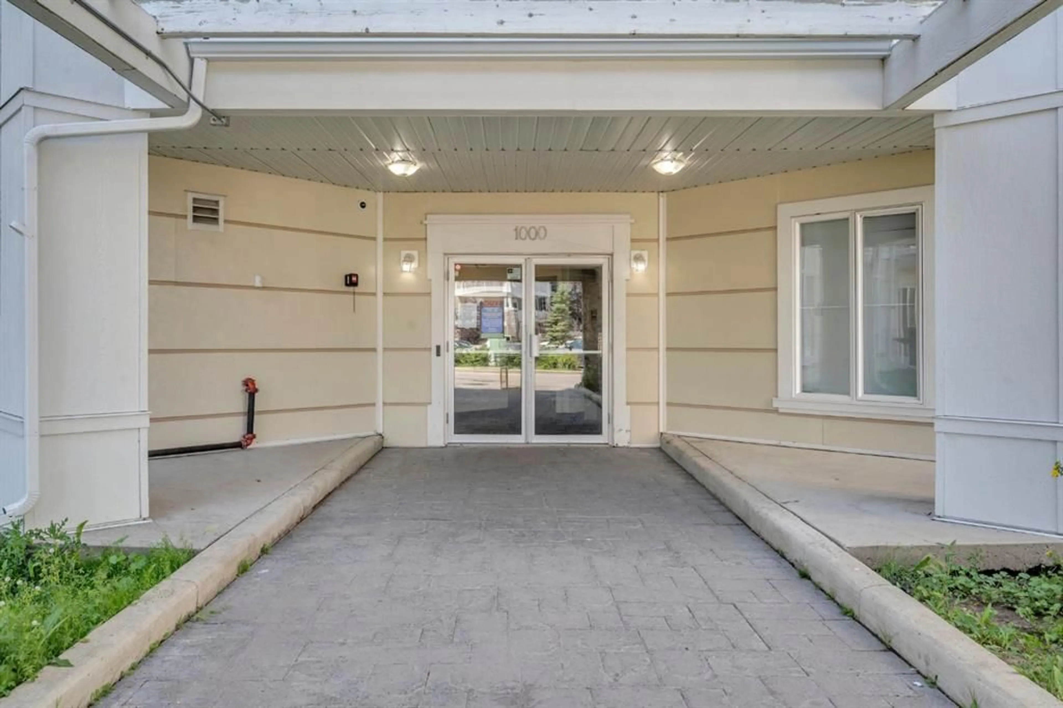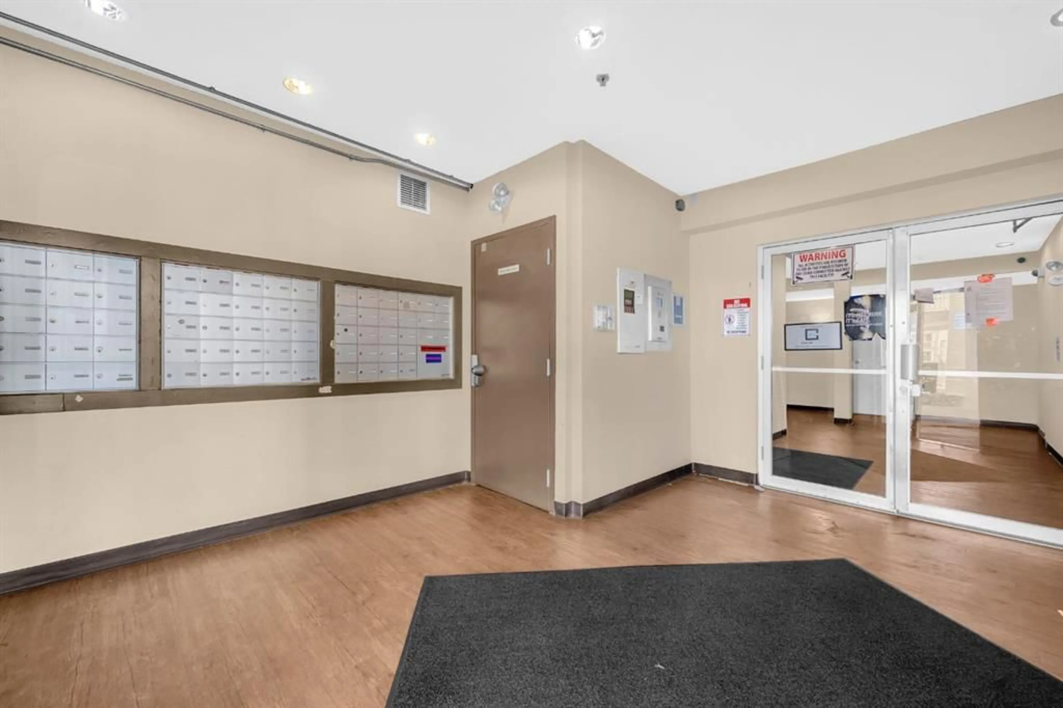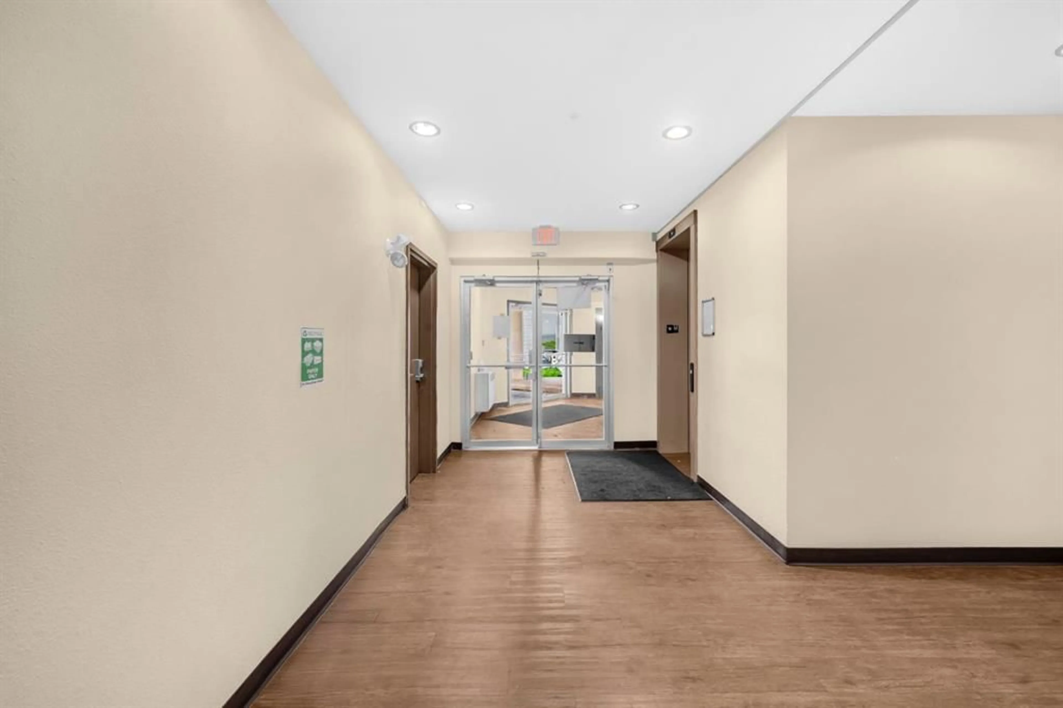1140 taradale Dr #1314, Calgary, Alberta T3J 0G1
Contact us about this property
Highlights
Estimated valueThis is the price Wahi expects this property to sell for.
The calculation is powered by our Instant Home Value Estimate, which uses current market and property price trends to estimate your home’s value with a 90% accuracy rate.Not available
Price/Sqft$301/sqft
Monthly cost
Open Calculator
Description
2 BED & 2 BATH | ALL UTILITIES INCLUDED. Soaked in natural light, this 3rd-floor condo features an inviting open-concept layout. As you enter, you’re welcomed by a dining area and spacious living room, with the kitchen conveniently located to the left. The kitchen offers ample counter space, an electric range, dishwasher, and plenty of cabinetry. From the living room, step out onto your private covered balcony and enjoy beautiful views. The two bedrooms are thoughtfully positioned on opposite sides for privacy. The primary suite includes a walk-through closet leading to a 4-piece ensuite. The second bedroom is generously sized, with a large window and walk-in closet, and is located next to another 4-piece bathroom—perfect for guests. Condo fees include electricity, heat, water, sewer, and garbage, offering exceptional value. This pet-friendly building features secure entry, a dog run, and a prime location near Genesis Centre, Saddletown LRT, shopping, and parks. Don’t miss out—book your showing today!
Property Details
Interior
Features
Main Floor
Bedroom - Primary
12`11" x 11`0"Bedroom
12`11" x 10`11"4pc Bathroom
5`0" x 8`3"4pc Ensuite bath
8`8" x 5`1"Exterior
Features
Parking
Garage spaces -
Garage type -
Total parking spaces 1
Condo Details
Amenities
Elevator(s), Parking, Storage, Visitor Parking
Inclusions
Property History
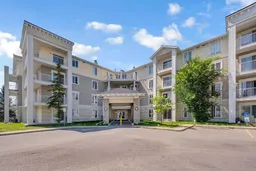 22
22
