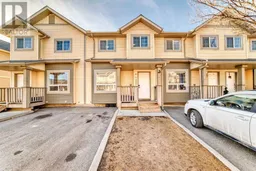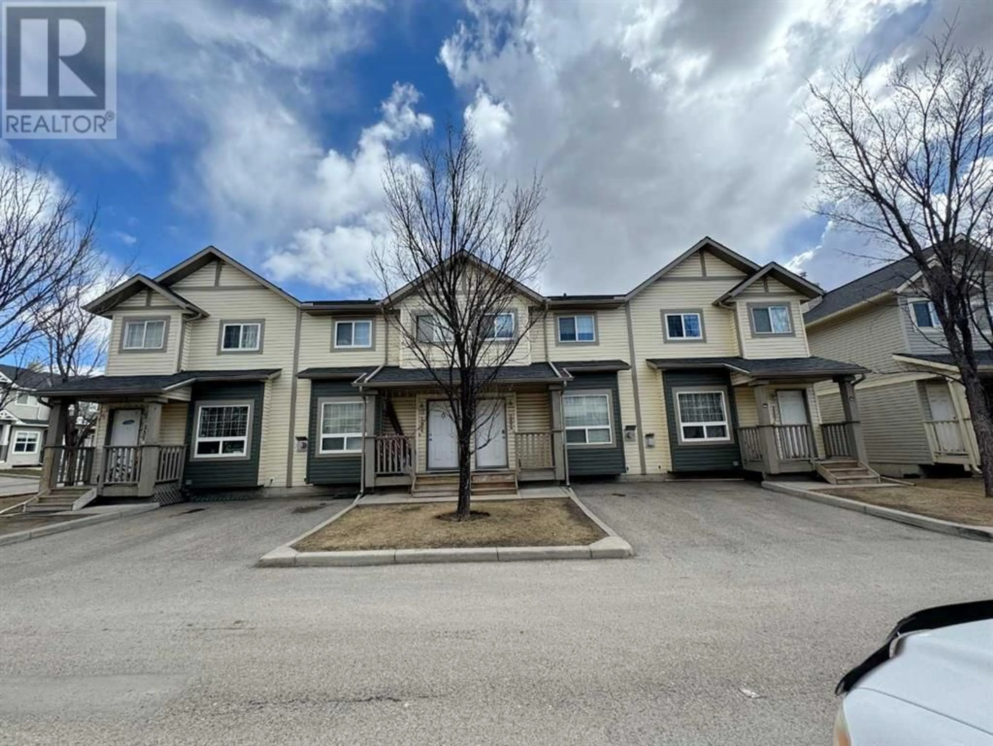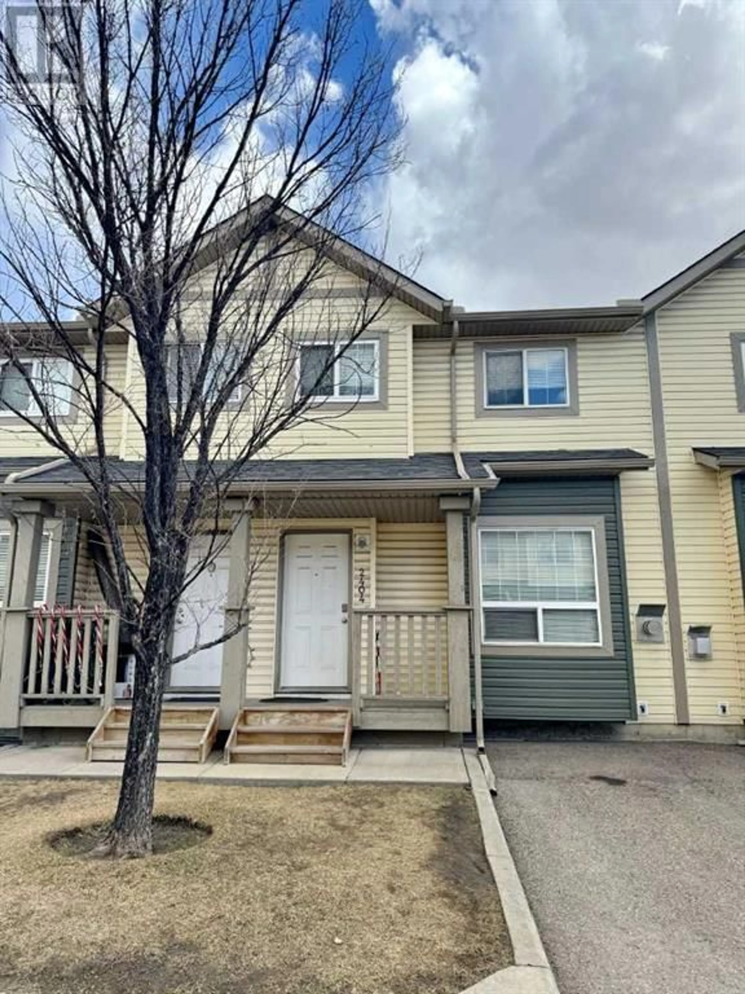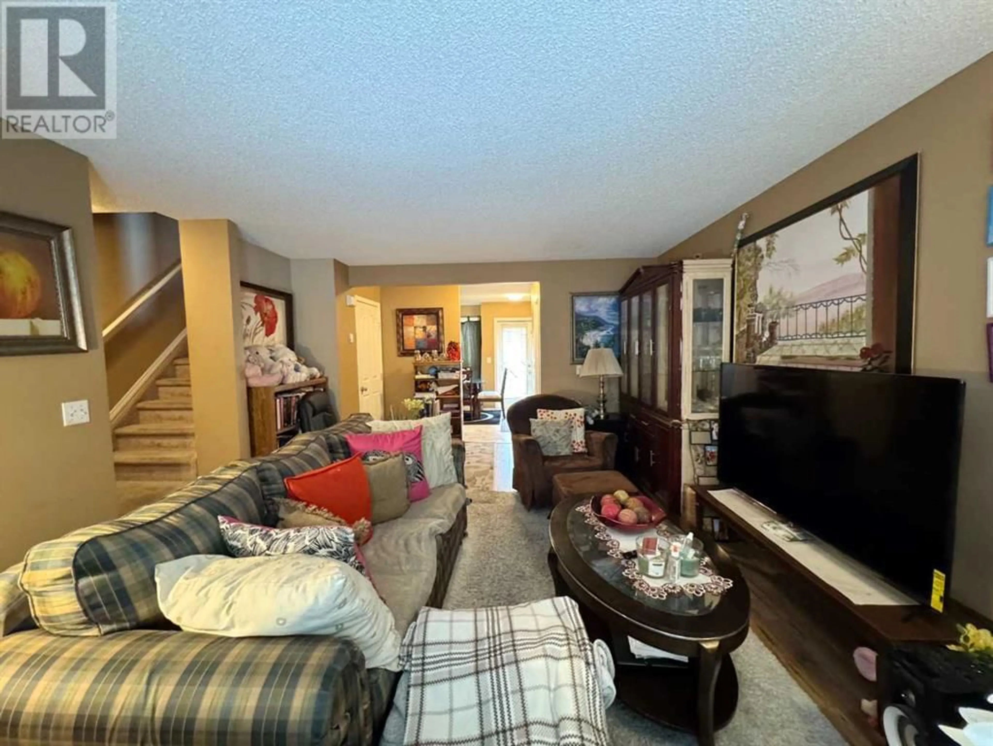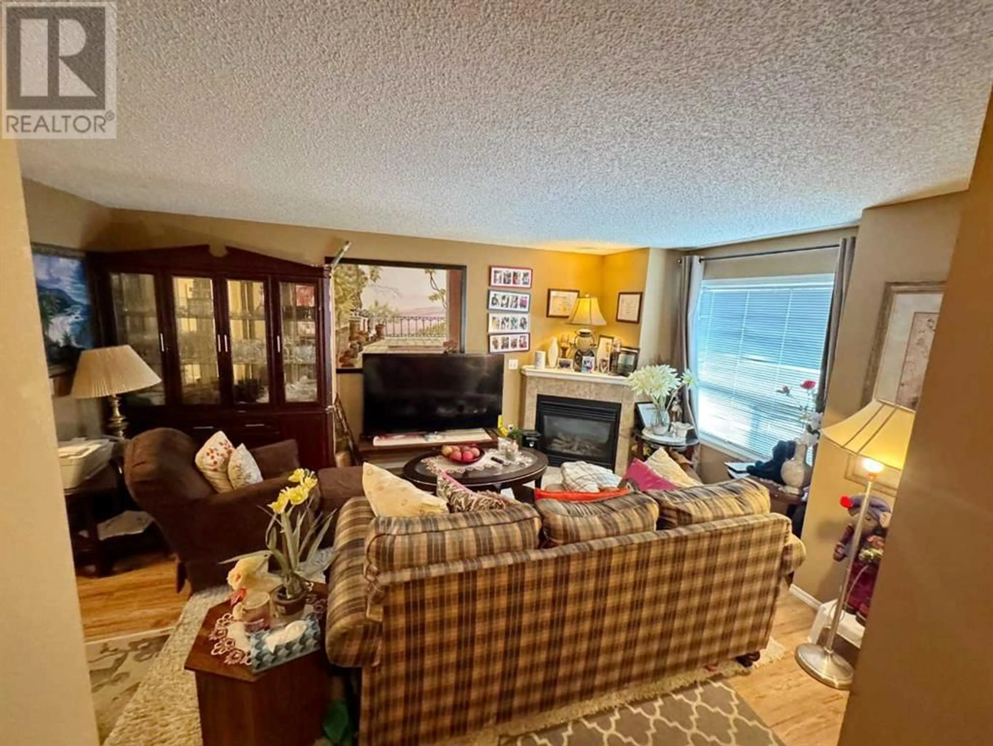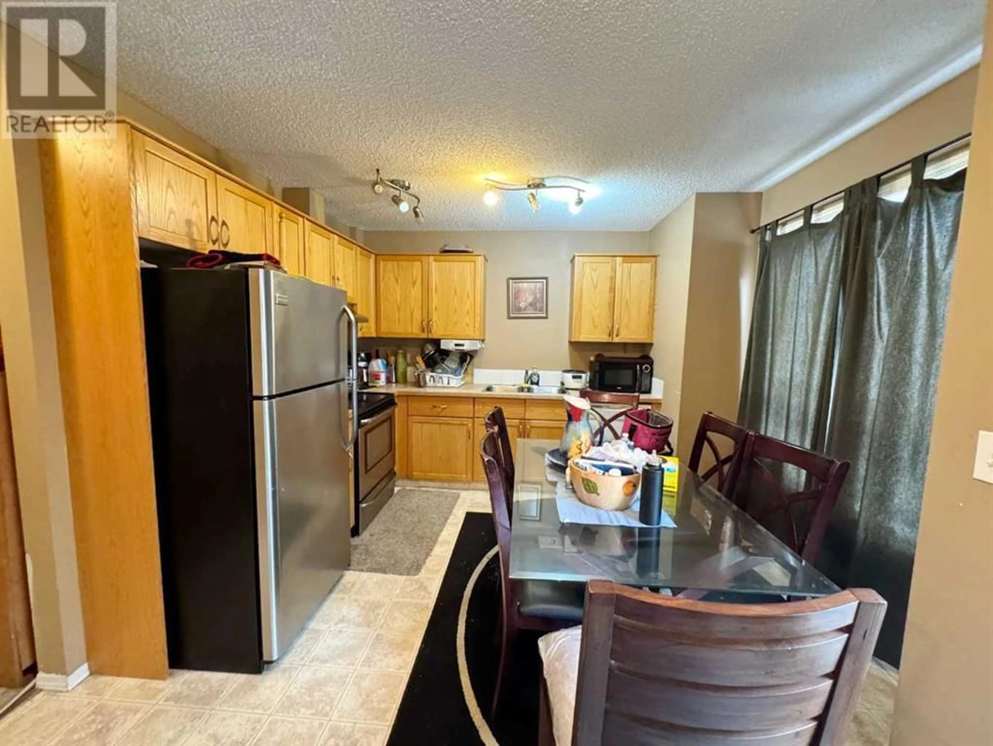111 TARAWOOD LANE NORTHEAST, Calgary, Alberta T3J5C2
Contact us about this property
Highlights
Estimated ValueThis is the price Wahi expects this property to sell for.
The calculation is powered by our Instant Home Value Estimate, which uses current market and property price trends to estimate your home’s value with a 90% accuracy rate.Not available
Price/Sqft$333/sqft
Est. Mortgage$1,674/mo
Maintenance fees$350/mo
Tax Amount (2024)$1,719/yr
Days On Market18 hours
Description
Beautifully Maintained and Spacious Townhome – Backing onto Green Space!Welcome to this bright and well-kept townhome offering a perfect blend of comfort, space, and convenience. The main floor features a generously sized living room with a cozy corner gas fireplace – perfect for relaxing evenings. The expansive kitchen boasts plenty of cupboard space, a large eating area, and a convenient half bath.Step outside onto your private deck and enjoy the peaceful view of the green space right in your backyard – ideal for morning coffee or evening unwinding.Upstairs, you’ll find three spacious bedrooms and a full bathroom, perfect for a growing family or hosting guests. The unfinished basement offers laundry facilities and plenty of potential for future development.Parking is a breeze with your own spot right in front of the unit, along with ample visitor parking nearby.Located in a fantastic community close to Saddletown Circle, you’ll be within walking distance to shopping, schools, the LRT station, and other essential amenities. (id:39198)
Property Details
Interior
Features
Main level Floor
Living room
16.75 ft x 13.50 ftKitchen
11.33 ft x 14.92 ft2pc Bathroom
4.75 ft x 4.08 ftExterior
Parking
Garage spaces -
Garage type -
Total parking spaces 1
Condo Details
Inclusions
Property History
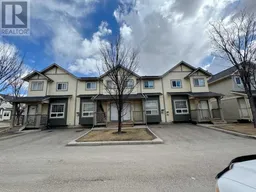 18
18