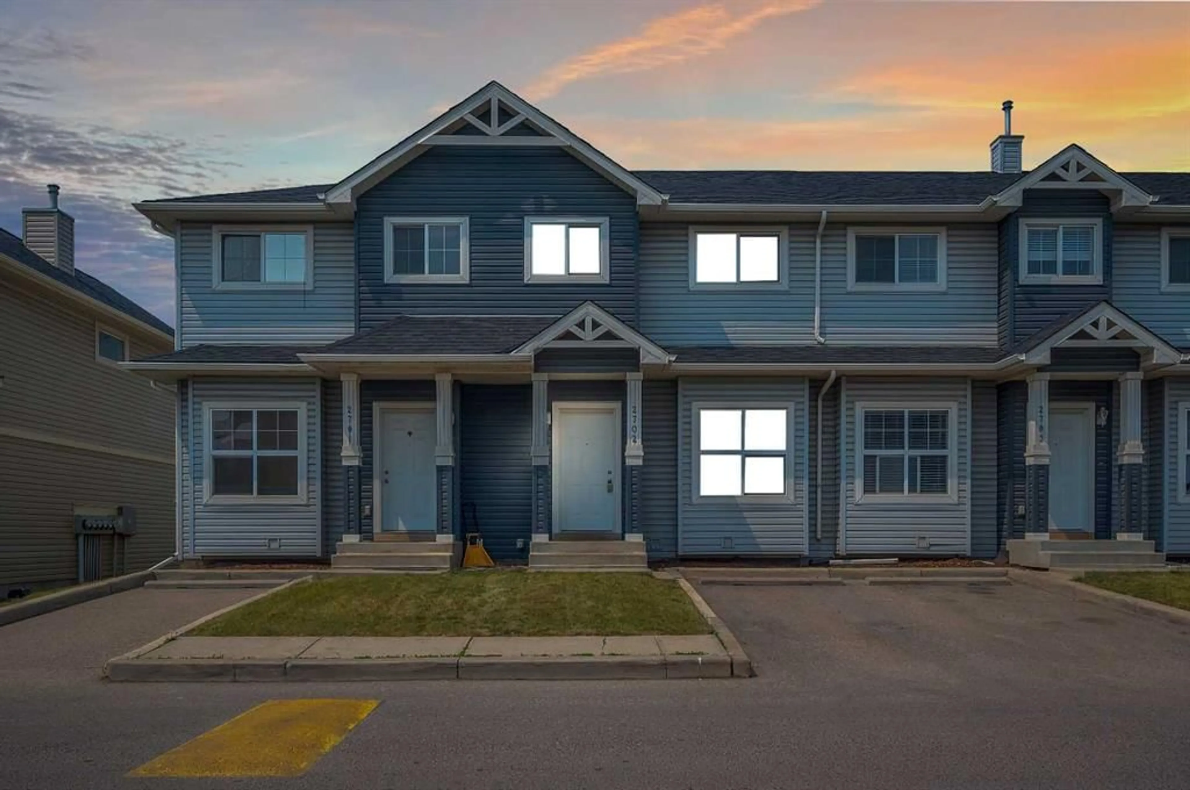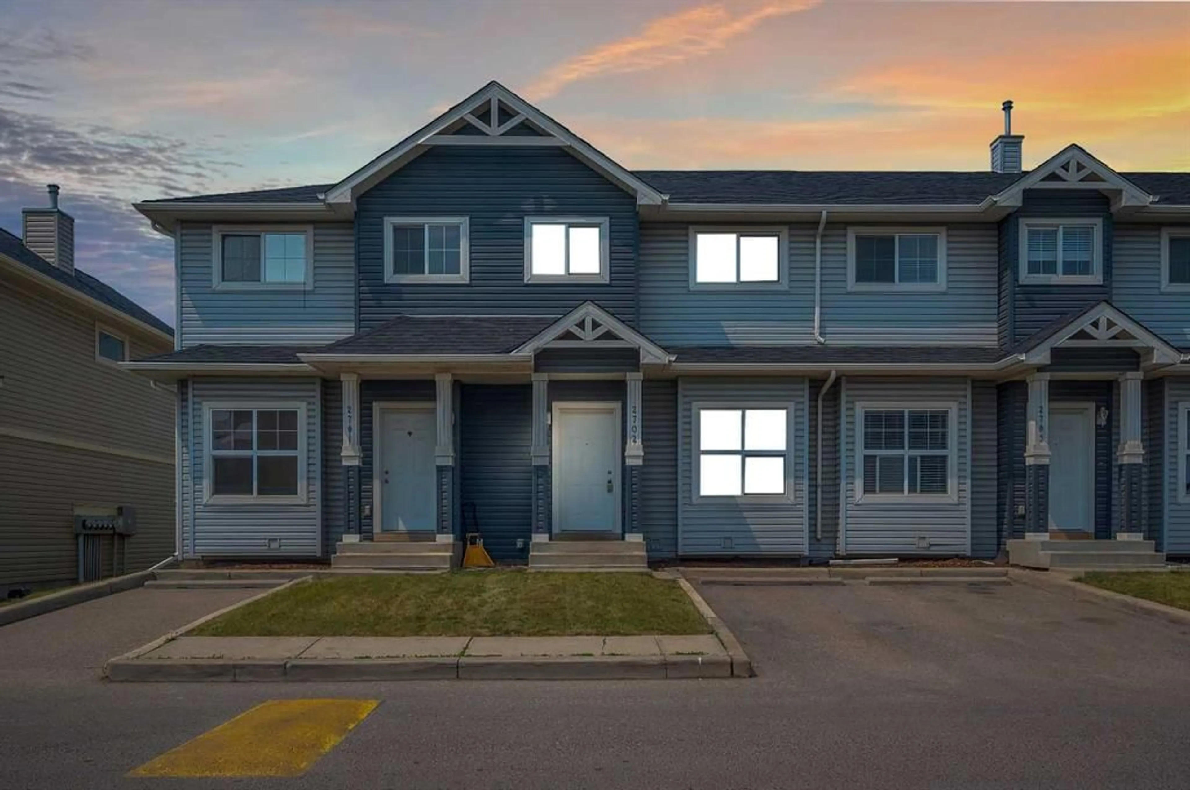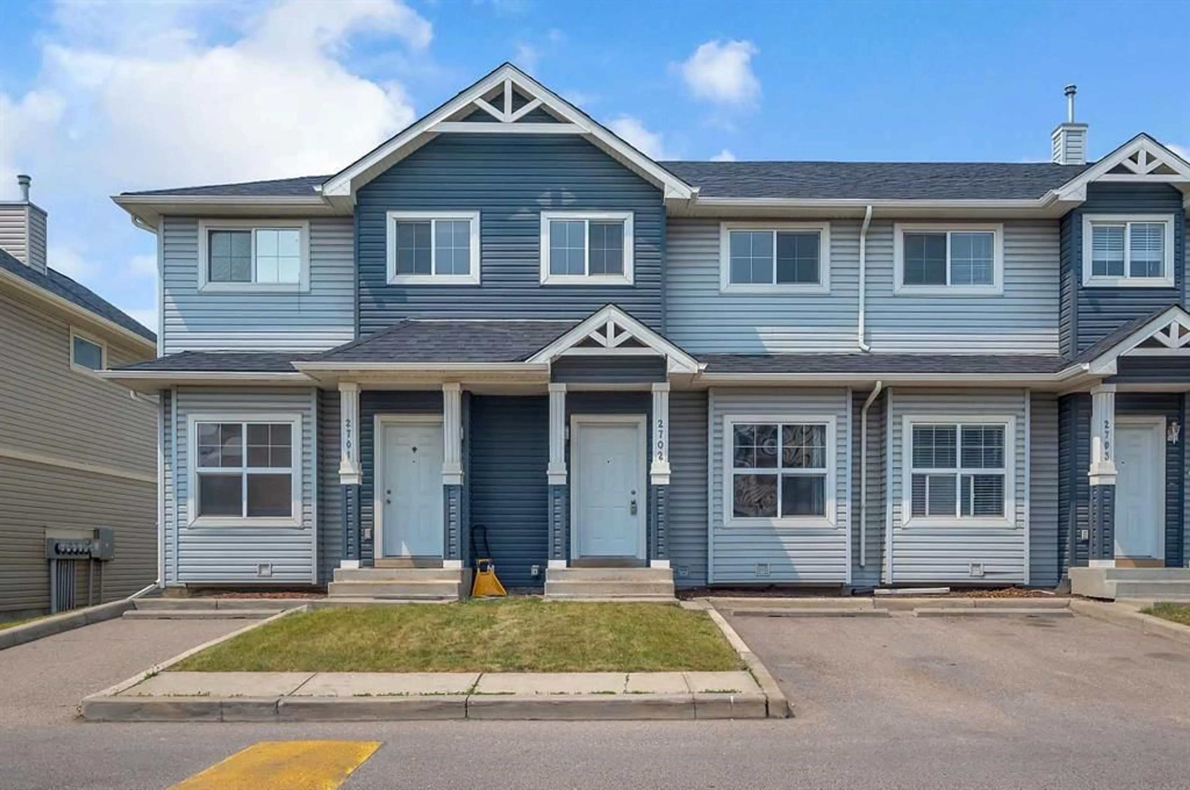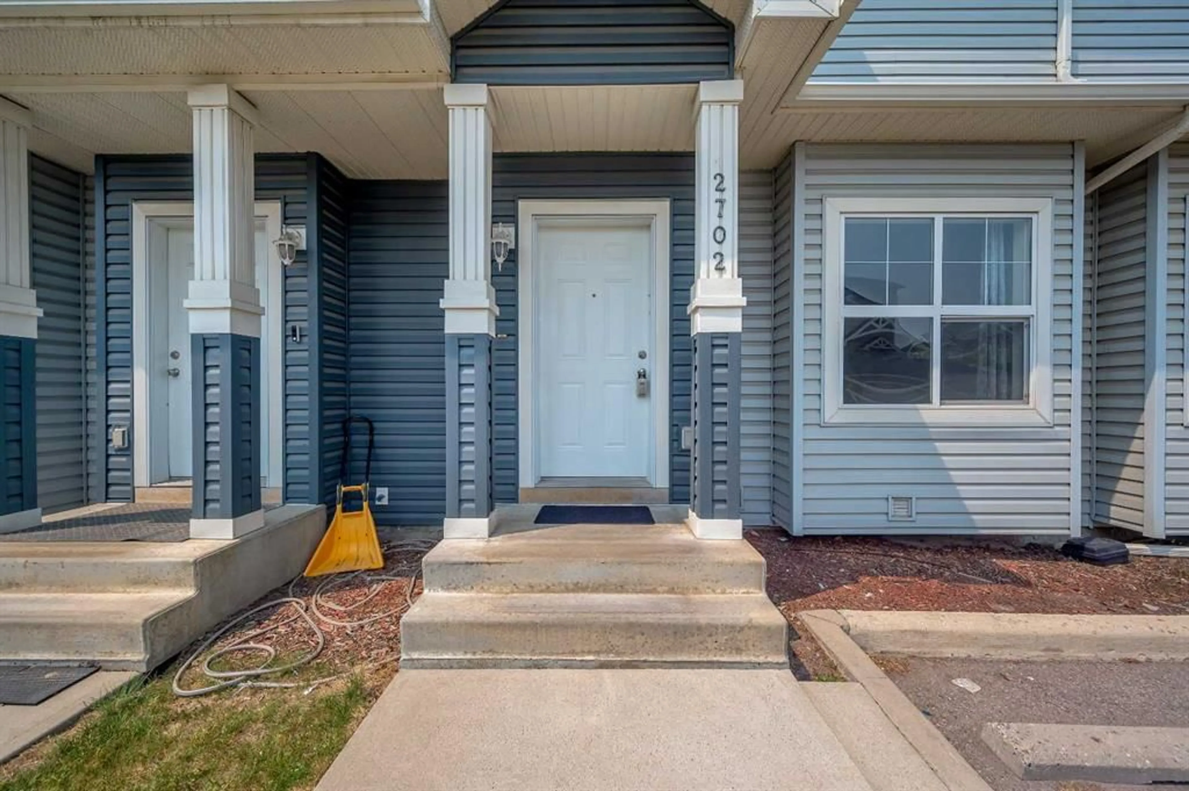111 Tarawood Lane #2702, Calgary, Alberta T3J 0B9
Contact us about this property
Highlights
Estimated valueThis is the price Wahi expects this property to sell for.
The calculation is powered by our Instant Home Value Estimate, which uses current market and property price trends to estimate your home’s value with a 90% accuracy rate.Not available
Price/Sqft$322/sqft
Monthly cost
Open Calculator
Description
LOCATION, LOCATION, LOCATION! Discover this BEAUTIFULLY UPDATED and THOUGHTFULLY DESIGNED HOME that blends COMFORT, STYLE, and FUNCTIONALITY. The MAIN LEVEL welcomes you with a BRIGHT, SPACIOUS LIVING ROOM and a STYLISH KITCHEN featuring AMPLE COUNTER SPACE, BLACK APPLIANCES, and PLENTY OF CABINETRY—ideal for DAILY LIVING and ENTERTAINING. A SUNNY DINING AREA opens onto a WEST-FACING PATIO, perfect for SUMMER BBQs and EVENING RELAXATION. A CONVENIENT 2-PIECE BATH completes the main floor. Recent UPGRADES include FRESH PAINT, NEW CARPET, and UPDATED LED LIGHTING on the MAIN FLOOR and BASEMENT. Upstairs, you'll find a SPACIOUS PRIMARY BEDROOM and TWO ADDITIONAL BEDROOMS that share a WELL-MAINTAINED 4-PIECE BATHROOM—great for FAMILIES or GUESTS. The FULLY FINISHED BASEMENT adds a VERSATILE FAMILY ROOM and a 3-PIECE BATHROOM, along with a LAUNDRY AREA equipped with WASHER, DRYER, and EXTRA STORAGE. An ASSIGNED PARKING STALL is conveniently located just outside the unit, with ADDITIONAL STALLS AVAILABLE FOR RENT through PROPERTY MANAGEMENT. Ideally located within WALKING DISTANCE to SADDLETOWN LRT, GENESIS CENTRE, SHOPPING, RESTAURANTS, and more, this MOVE-IN-READY HOME is perfect for FIRST-TIME BUYERS or INVESTORS. LOW CONDO FEES, MODERN UPGRADES, and a PRIME LOCATION make this a MUST-SEE! VIRTUAL TOUR AVAILABLE—book your SHOWING with your FAVOURITE REALTOR today!
Property Details
Interior
Features
Main Floor
Dining Room
5`11" x 8`6"Kitchen
11`2" x 11`4"2pc Bathroom
5`6" x 5`1"Living Room
12`11" x 19`6"Exterior
Features
Parking
Garage spaces -
Garage type -
Total parking spaces 1
Property History
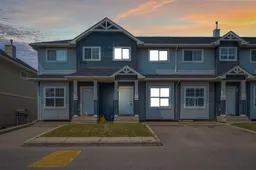 49
49
