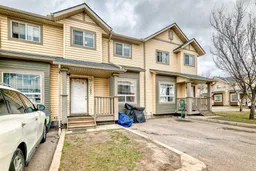Location, Location, Location!! Welcome to this beautifully designed home offering comfort, style, and functionality. The main level features a welcoming entryway leading to a bright and spacious living room. The heart of the home is a large, designer kitchen complete with granite countertops, upgraded stainless steel appliances, and ample cabinets perfect for both everyday living and entertaining. Adjacent to the kitchen is a sunny dining area that opens onto a balcony, ideal for summer barbecues and relaxing evenings. A convenient 2-piece bathroom completes the main floor. Upstairs, you will find a generously sized primary bedroom, which shares a well-appointed 4-piece bathroom with two additional bedrooms perfect for a growing family or guests.
The fully finished basement offers an additional bedroom and an extra living space with a 4-piece bathroom, providing added convenience and versatility. Enjoy the convenience of an oversized laundry room with upgraded washer & dryer with an extra storage. Perfectly situated within walking distance to Saddletown LRT station, Genesis Centre, shopping, dining, and more, this move-in-ready property is ideal for first-time buyers or investors. With modern features, low condo fees, and a prime location, this gem won’t last long! Schedule your showing with your favourite Realtor today!
Inclusions: Dishwasher,Electric Stove,Range Hood,Refrigerator,Washer/Dryer
 34
34


