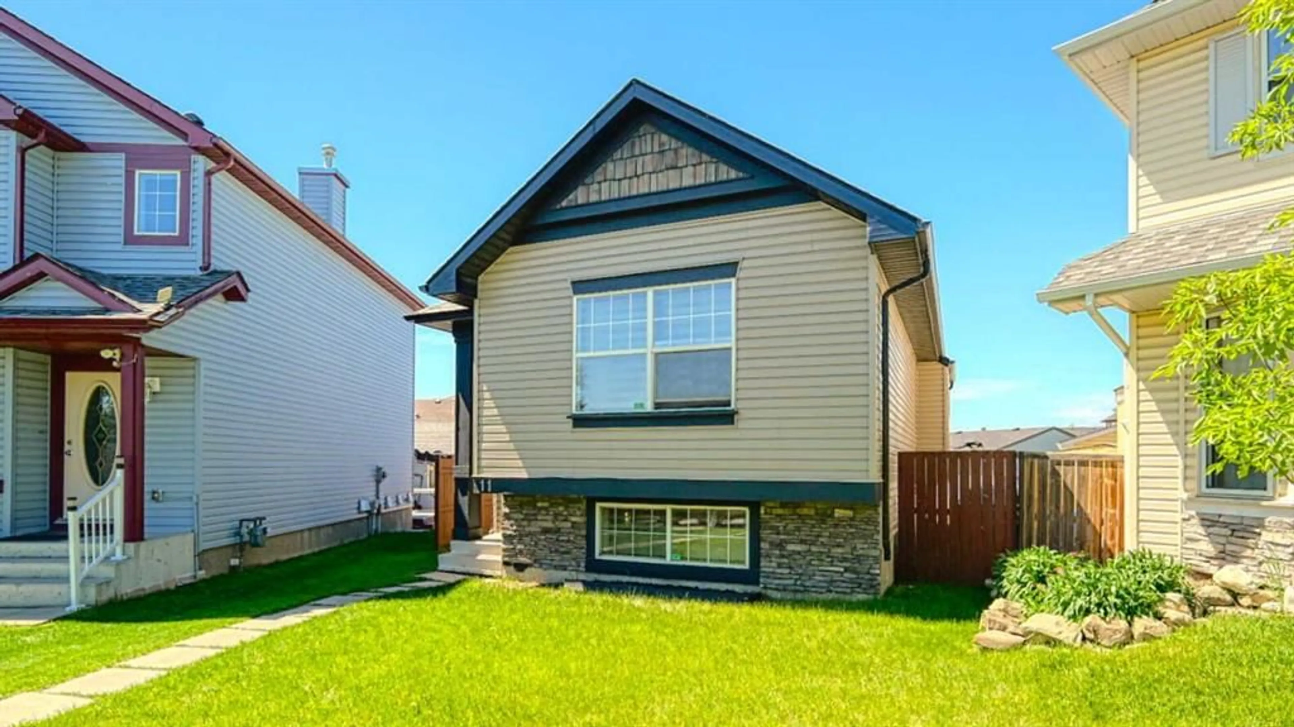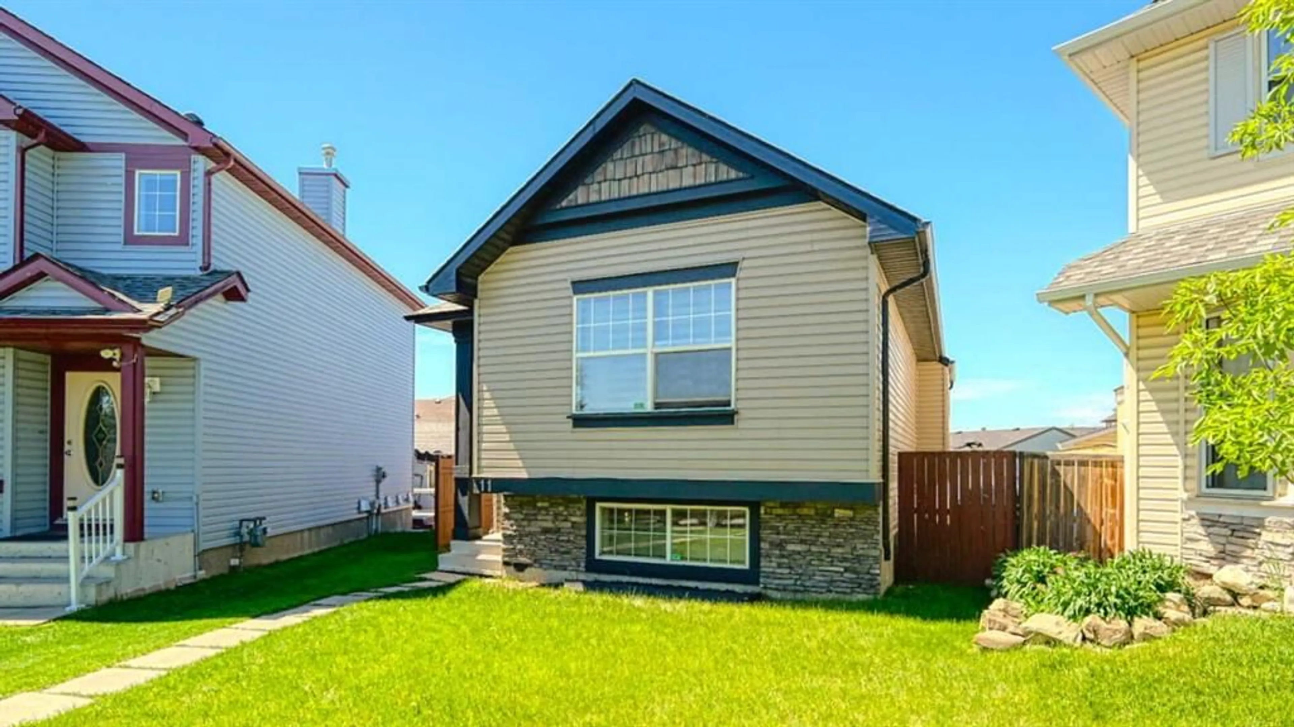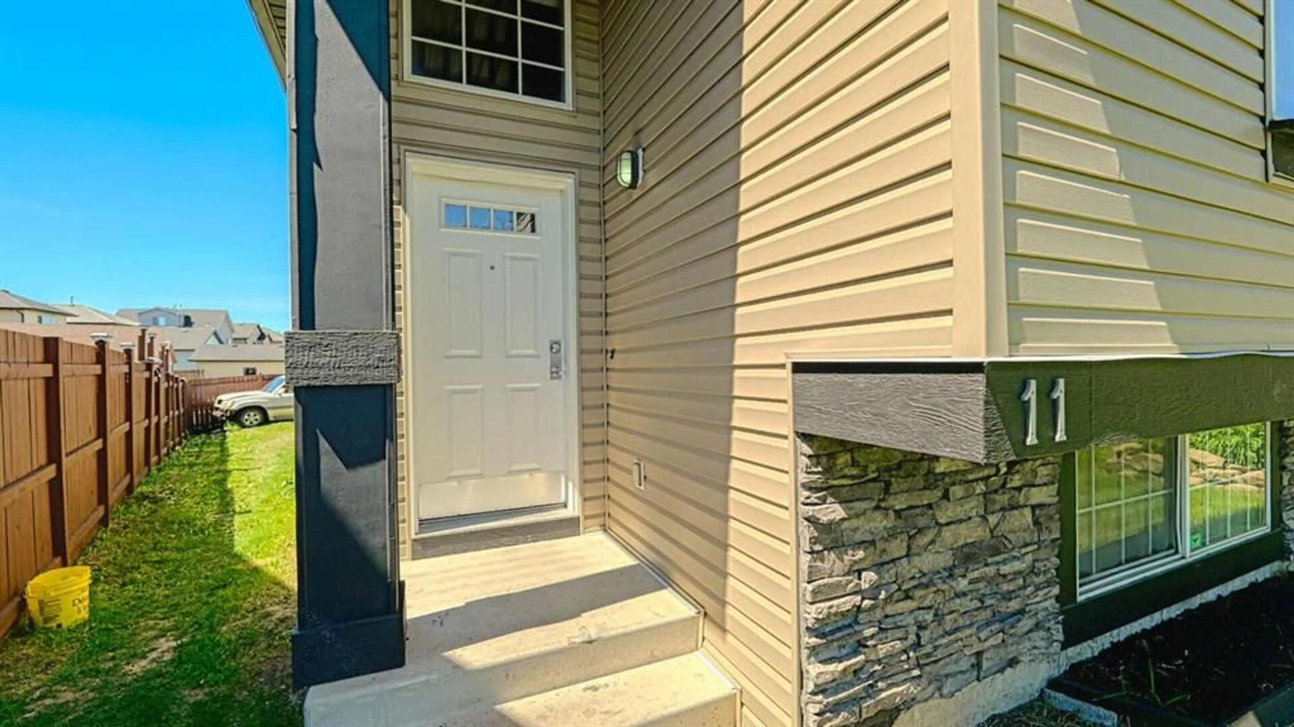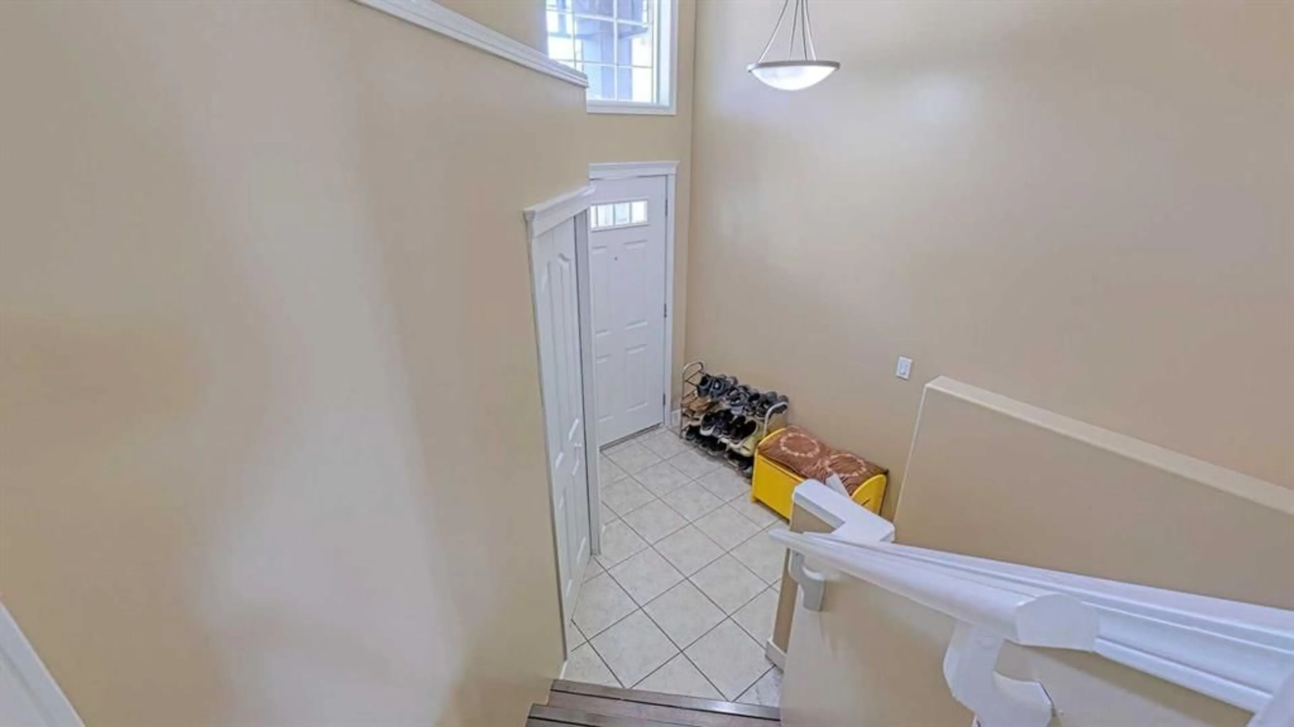11 Taravista Mews, Calgary, Alberta T3J 4K2
Contact us about this property
Highlights
Estimated valueThis is the price Wahi expects this property to sell for.
The calculation is powered by our Instant Home Value Estimate, which uses current market and property price trends to estimate your home’s value with a 90% accuracy rate.Not available
Price/Sqft$525/sqft
Monthly cost
Open Calculator
Description
Beautiful, very clean Bilevel home, located in a small cul-de-sac across from a beautiful park with green space, walking trails. New siding, New paint inside and out, including the fence, deck, baseboards, doors, and windows. A sunny tiled entry welcomes you into this Amazing home, offering 6 bedrooms and 3 full bathrooms. The main level has a very functional layout, as does the lower level, offering very practical living space. Main floor has high vaulted ceilings, lots of big windows, and Luxury vinyl laminate flooring throughout, giving it a very nice spacious feel. A large living room with a large gas fireplace adds a lot of coziness and ambience. Beautifully renovated kitchen with a big island, classy light gray cabinets, stainless steel appliances, chimney hood fan, Granite counters, and a Pantry with a glass door. The primary bedroom has a big window, 3 3-piece En-suite bathrooms, and his and her closets. 2 more bedrooms on this floor, plus a 4-piece main bathroom. There is a large deck for you to enjoy your summer BBQ. The lower level has 3 more bedrooms, a Living room, a kitchen, a full bathroom, and shared laundry. The backyard is very big with space to park several cars and also a 2-car parking pad. The beautiful park across the road, 2 bus stops few steps away, walking distance to school, and a short distance to LRT, shops, Genesis center, and the library. Excellent value Home. for you to call it "MY HOME".
Property Details
Interior
Features
Main Floor
Foyer
6`6" x 5`10"Living Room
15`8" x 11`1"Kitchen
15`9" x 9`10"Bedroom - Primary
16`6" x 13`8"Exterior
Features
Parking
Garage spaces -
Garage type -
Total parking spaces 2
Property History
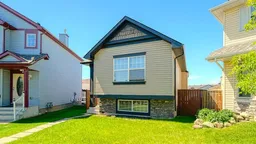 29
29
