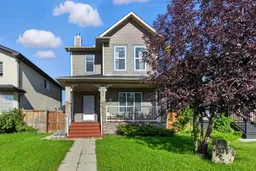(Back on the market—previous buyer’s financing did not go through.) Welcome to Your Dream Home in Taradale! Perfectly designed for multigenerational living or as a mortgage helper with rental income, this spacious and beautifully maintained home offers everything your family needs—and more!
Featuring 5 bedrooms and 4.5 bathrooms, including a main floor bedroom with a full bath, this home provides flexibility and comfort for families of all sizes. Enjoy soaring high ceilings in the living room, kitchen, and dining areas, enhanced by large windows that flood the space with natural light. Recent upgrades include: Brand new roof and siding (July 2025) New refrigerator, electric stove, and microwave hood fan (August 2025) Freshly painted throughout the main and second levels (August 2025).
Upstairs, the spacious primary bedroom features a walk-in closet and a private 4-piece ensuite. Two additional bedrooms share another full 4-piece bath, and there's a versatile bonus room perfect for a home office, playroom, or second living area.
The illegal basement suite with a separate side entrance offers a fantastic opportunity for rental income, with generous living space and a full bath. Enjoy outdoor living in the covered backyard balcony, and take advantage of the double detached garage for parking and storage.
Conveniently located close to schools, shopping, hospital, airport, and public transit—this home checks all the boxes. Don’t miss out—book your private showing today!
Inclusions: Dishwasher,Dryer,Electric Stove,Microwave Hood Fan,Refrigerator,Washer
 32
32


