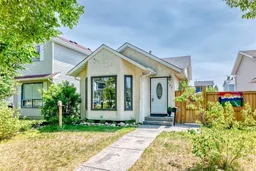NEW PRICE, SELLER IS MOTIVATED - Welcome to this awesome, QUICK POSSESSION 4-level split home with 4 bedrooms and 2.5 bathrooms—perfect for a growing family! When you walk in, you'll find a cozy living room and a BRIGHT KITCHEN THAT WAS RENOVATED ABOUT 5 YEARS AGO with GRANITE countertops, plus a SUNNY NOOK for casual meals. Head upstairs to find the primary bedroom (with a WINDOW A/C), a second bedroom, and a full 4-piece bathroom. The lower level boasts a big family room, the third bedroom, and another full bathroom with TONS OF NATURAL LIGHT from the large windows. The lowest level is super versatile—it can be a huge fourth bedroom or a great rec room. There’s also a 2-piece bathroom and a laundry room on this level. Outside, love the STUCCO EXTERIOR, side deck with a working HOT TUB, a back patio, and a firepit—all set on fresh concrete. Great for hanging out and entertaining! The windows and doors were replaced within the last 10 years, and the roof is only 4 years old. You also get NEW FENCE and a SINGLE DETACHED GARAGE and COVERED STORAGE. Close to schools and it's on a CITY BUS ROUTE. Tons of space and flexibility—come check it out today!
Inclusions: Dishwasher,Dryer,Electric Stove,Microwave Hood Fan,Refrigerator,Washer
 50
50


