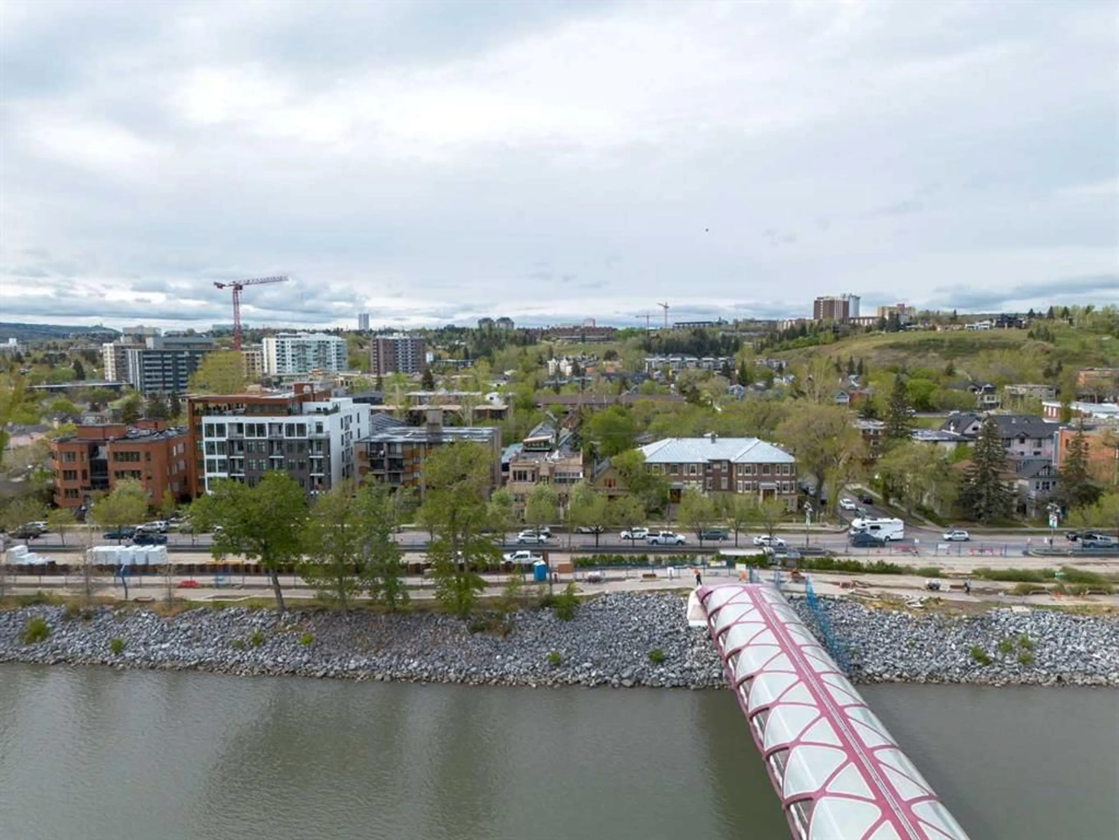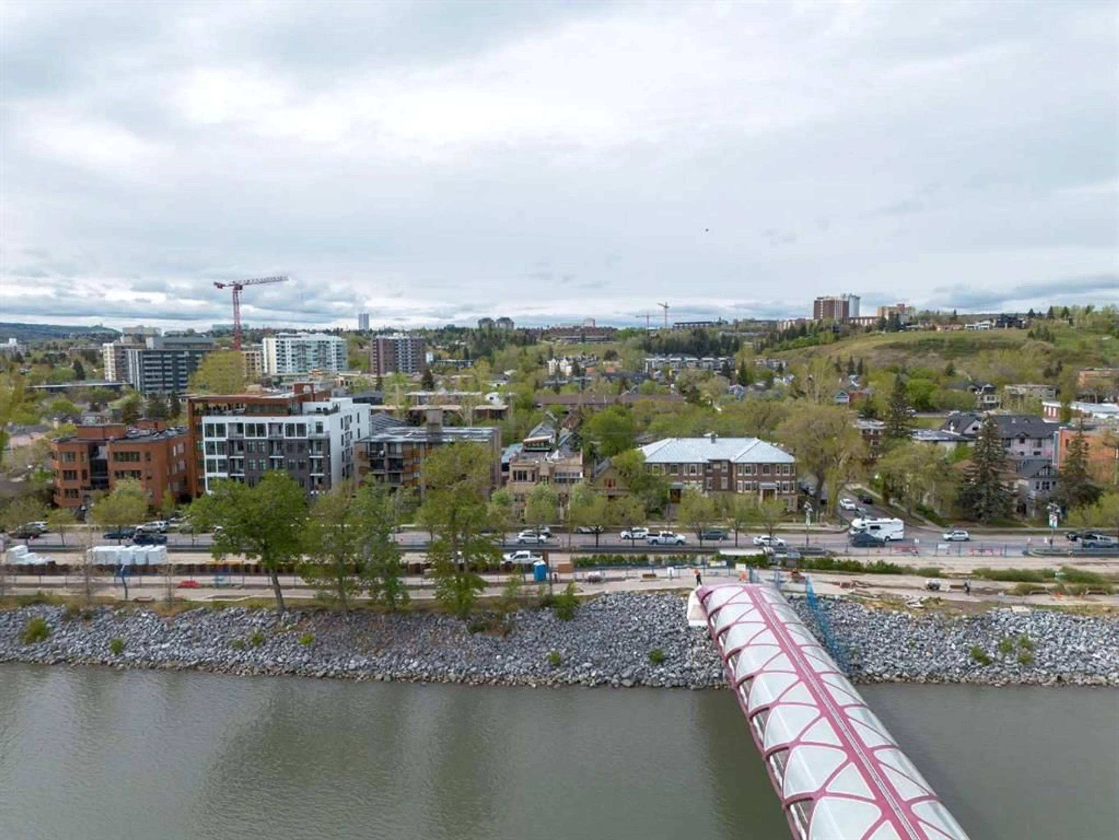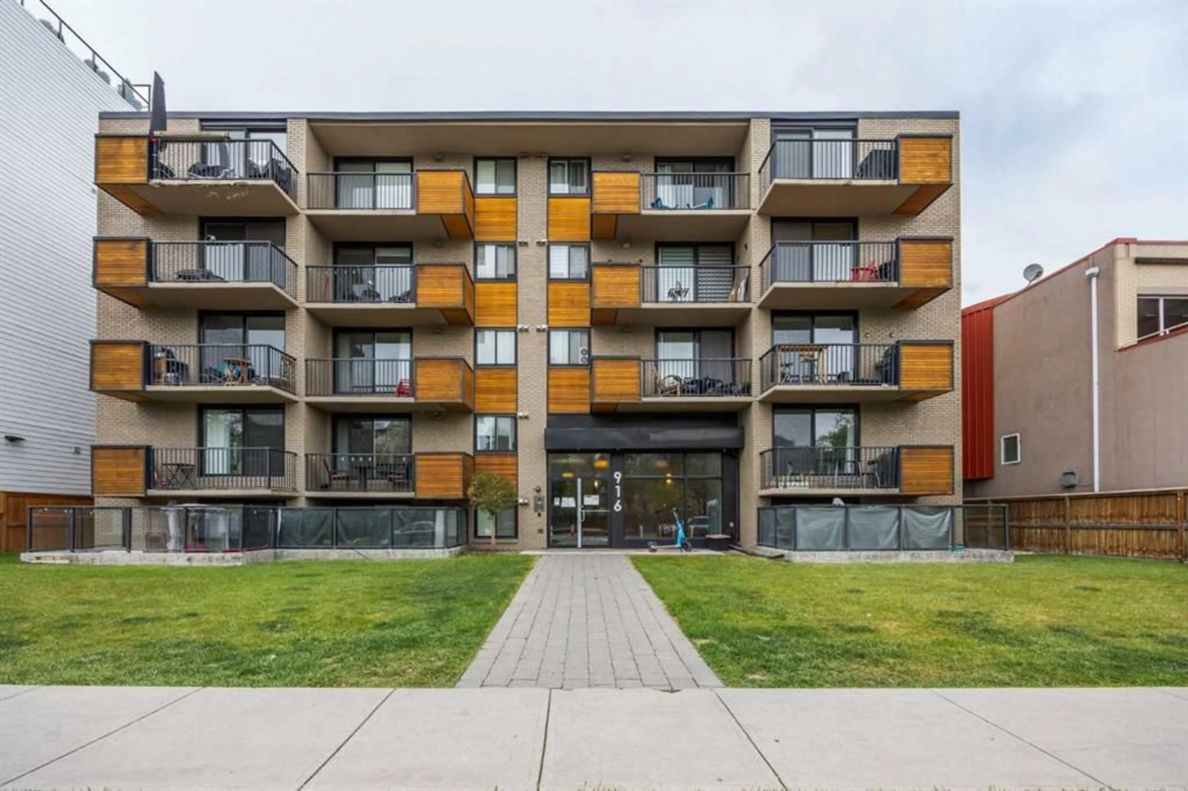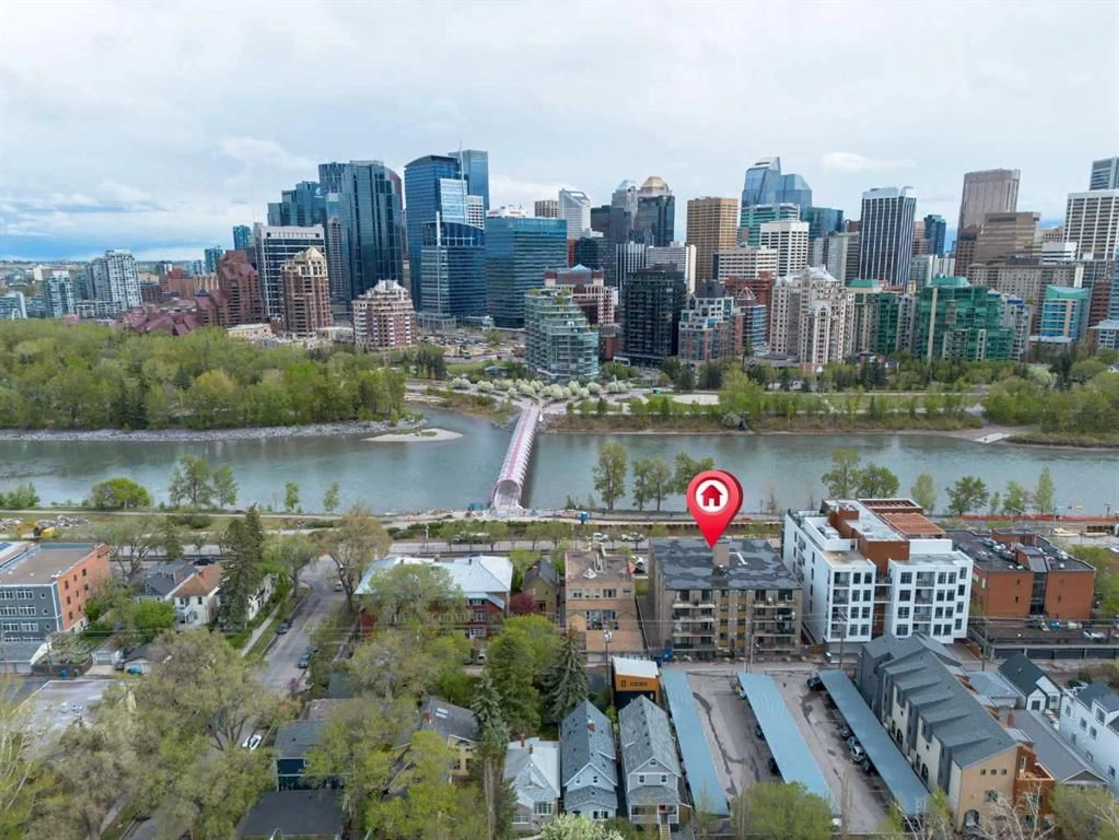916 Memorial Dr #107, Calgary, Alberta T2N 3C9
Contact us about this property
Highlights
Estimated valueThis is the price Wahi expects this property to sell for.
The calculation is powered by our Instant Home Value Estimate, which uses current market and property price trends to estimate your home’s value with a 90% accuracy rate.Not available
Price/Sqft$404/sqft
Monthly cost
Open Calculator
Description
Looking for location, lifestyle, and unbeatable value? A bright and functional 1-bedroom, 1-bathroom condo in the heart of Sunnyside, directly across from the Bow River and the Peace Bridge. Live steps from downtown, Prince’s Island Park, and all the shops, restaurants, and local character of Kensington Village. Whether you're walking to work, grabbing a coffee, or hopping on your bike, this is city living done right. Inside, the space is smartly laid out with laminate flooring, quartz countertops, and a clean, modern kitchen outfitted with Samsung and Maytag appliances. Freshly repainted, the unit is move-in ready — and for added convenience, it can be sold furnished. The primary bedroom includes a walk-in closet, while the walk-in laundry room offers extra in-suite storage. No balcony? No problem — you’re literally across from some of Calgary’s best outdoor spaces. The building was redeveloped in 2014 by Sable Developments and is concrete construction, offering quiet, solid living. Covered parking with plug-ins, bike storage, and elevator access round out the list of practical perks. Even better? The condo fees are surprisingly low, especially considering they cover electricity, water, and heat — rare for downtown living. Pet-friendly (with board approval) and packed with value, this is an excellent opportunity for first-time buyers, investors, or anyone wanting to live right on the river in one of Calgary’s most connected communities.
Property Details
Interior
Features
Main Floor
Kitchen
12`4" x 7`2"Living Room
12`7" x 10`2"Bedroom - Primary
16`11" x 9`0"4pc Bathroom
9`0" x 4`11"Exterior
Parking
Garage spaces -
Garage type -
Total parking spaces 1
Condo Details
Amenities
Bicycle Storage, Elevator(s), Parking, Storage
Inclusions
Property History
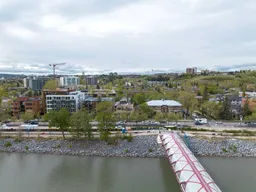 23
23
