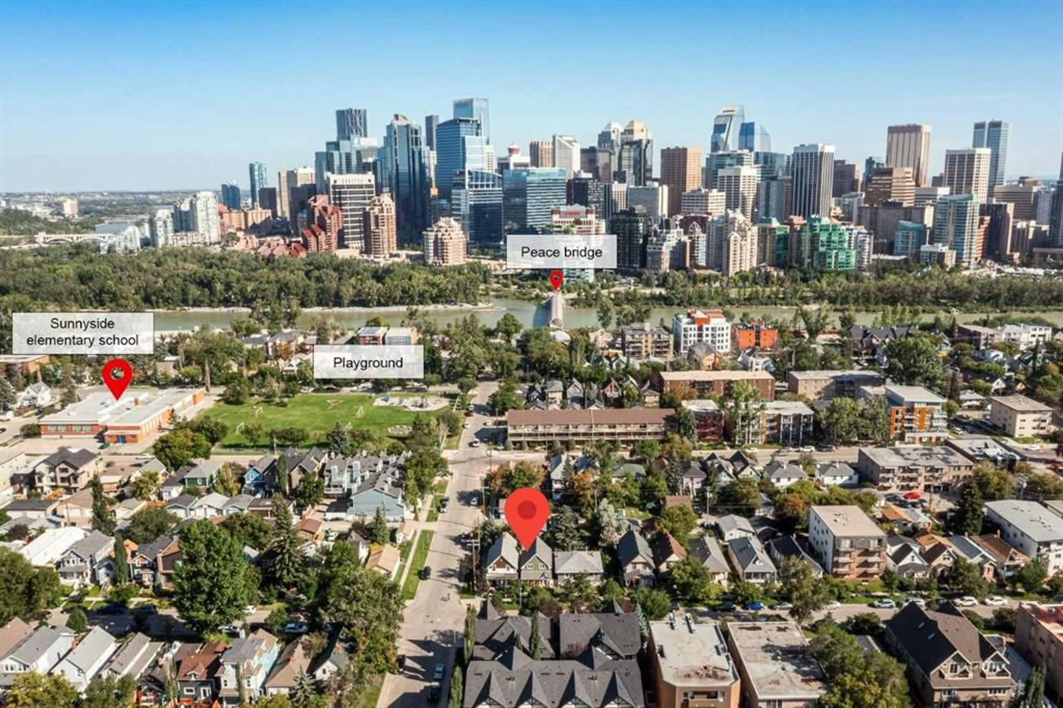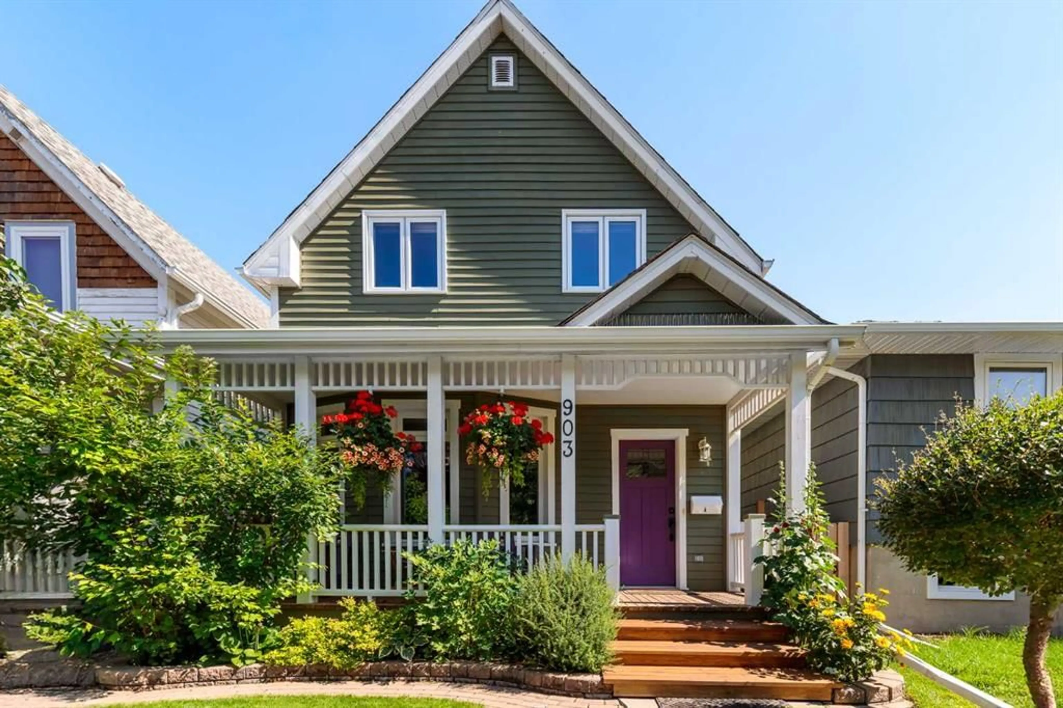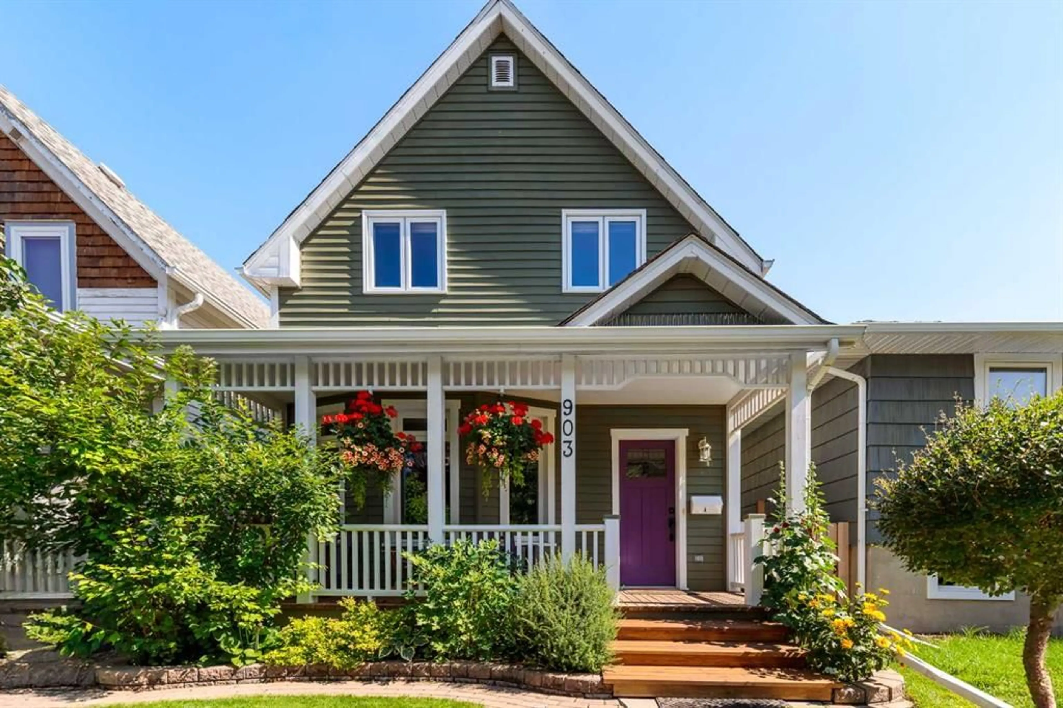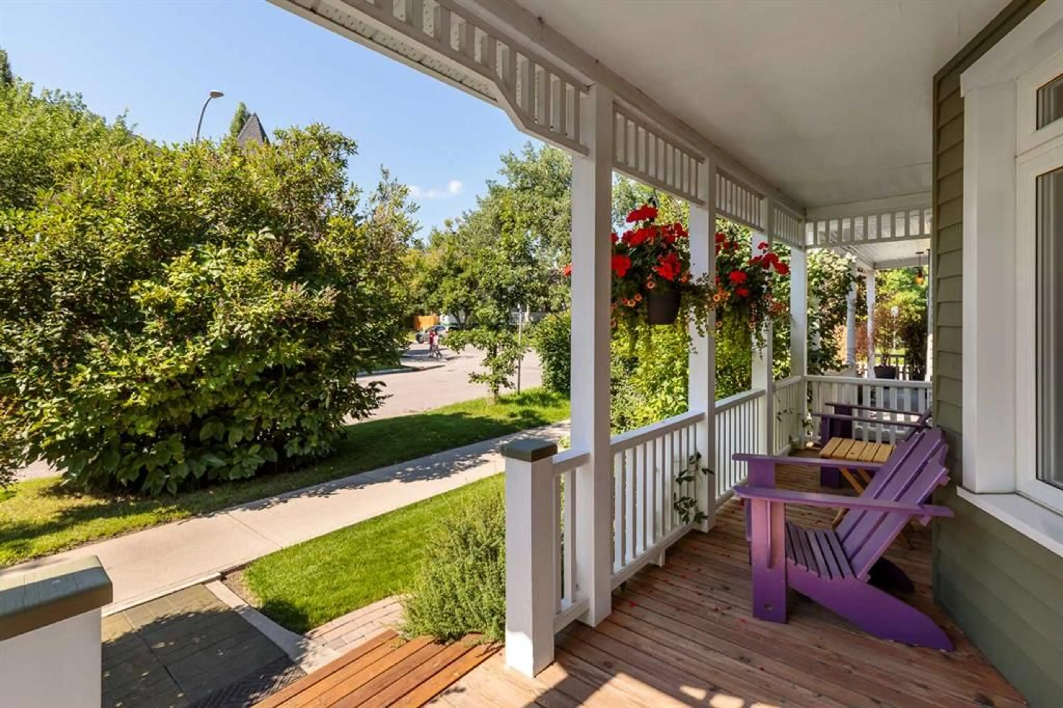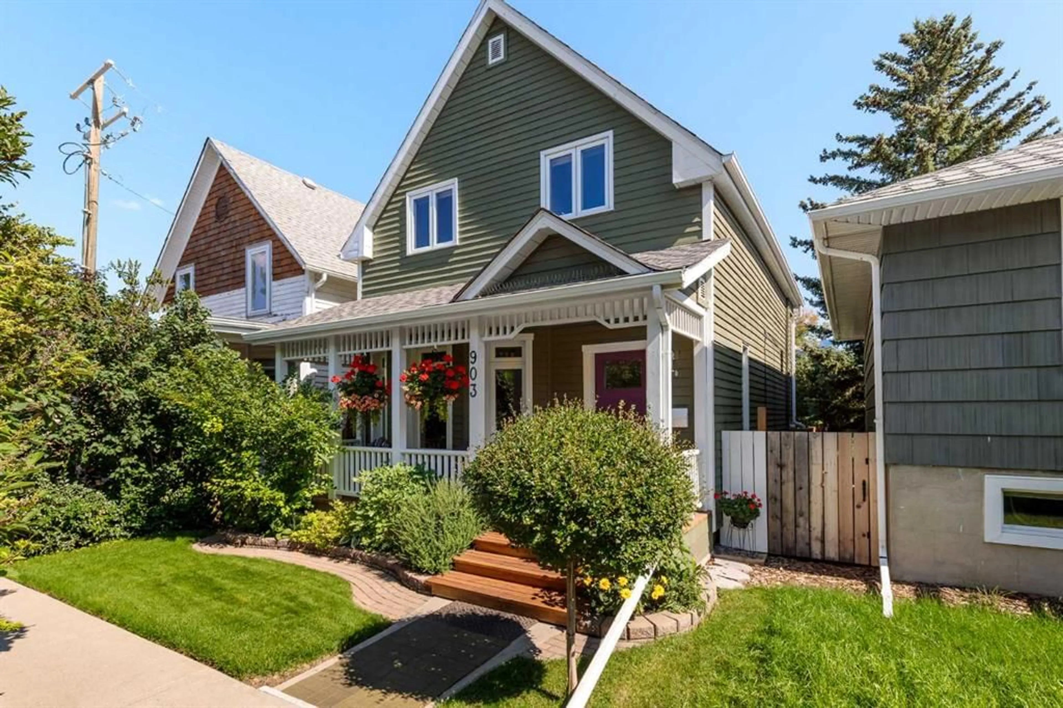903 3 Ave, Calgary, Alberta T2N 0J7
Contact us about this property
Highlights
Estimated valueThis is the price Wahi expects this property to sell for.
The calculation is powered by our Instant Home Value Estimate, which uses current market and property price trends to estimate your home’s value with a 90% accuracy rate.Not available
Price/Sqft$655/sqft
Monthly cost
Open Calculator
Description
Welcome to one of Calgary’s finest properties – 903 3 Avenue NW - where history meets exceptional craftsmanship, and where you can raise your family and enjoy life for years to come! Nestled in the highly sought-after community of Sunnyside, this stunning turn-of-the-century Victorian home will absolutely take your breath away. Meticulously maintained, tastefully upgraded, and thoughtfully renovated over the years, this is truly a forever home. The main floor features a spacious living room, a dining area, a convenient 2-piece bathroom, laundry space, and a chef’s kitchen with granite countertops, ample cabinetry, and a stylish butcher block peninsula. Upstairs, you’ll find 3 well-sized bedrooms and a 4-piece bathroom. Quality hardwood flooring runs throughout both the main and upper levels. The sunny, south-facing backyard is beautifully landscaped, offering a large deck, mature shrubs and flowers, plus a double garage built in 2014. The finished basement includes a massive recreation room with an additional laundry hookup and generous storage space. Extensive upgrades were completed in 2014, including main floor windows, roof shingles, interior and exterior paint, kitchen and bathroom renovations, a rear extension, a new front door, custom closet doors, updated electrical panel, wiring, and plumbing. Upper floor windows were replaced in 2018. This exceptional home is just a short walk from the highly regarded Sunnyside School (elementary), the LRT station, Safeway, the Peace Bridge, downtown, and the vibrant cafés, bars, and restaurants of Kensington. You must see this masterpiece in person—don’t wait, it won’t last long!
Property Details
Interior
Features
Main Floor
2pc Bathroom
Dining Room
9`6" x 12`9"Kitchen
16`2" x 9`5"Living Room
18`5" x 15`10"Exterior
Features
Parking
Garage spaces 2
Garage type -
Other parking spaces 0
Total parking spaces 2
Property History
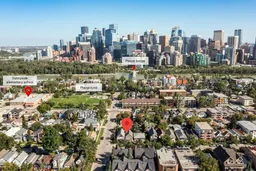 49
49
