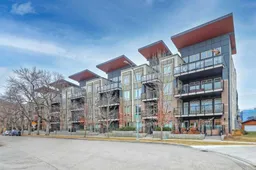GORGEOUS UNIT & BUILDING | UNDERGROUND TITLED PARKING | INSUITE LAUNDRY | STORAGE LOCKER | WALKABLE LOCATION! This attractive and functional property in the highly sought after Ven of Kensington building is a true gem. The location is second to none just steps from McHugh Bluff and off-leash park and less than a half block from the inner-city oasis that is Riley Park.
As you enter the unit you will be impressed by the spacious, open concept that creates a truly seamless flow for everyday living and entertaining. The bright living room features a smart built-in media centre/workstation and provides direct access to the large 11’6” x 9’7” covered balcony that overlooks the bluff and playground. The modern kitchen offers a large peninsula island with seating, a generous amount of quartz countertops and cabinet space, hexagonal tile backsplash and Fisher & Paykel/Bosch appliances including a gas cooktop and built-in oven. The primary bedroom is at the front of the unit just off the living room and has a large bright window, walk through closet and access to the lovely 4-piece ensuite bathroom with a floating double width quartz vanity, glass shower enclosure, separate soaker tub and oversized feature mirror with storage ledge. The floor plan is completed by a good-sized dining area which is often hard to find in 1-bedroom units, large walk-in storage/jacket closet next to the front entry and a dedicated laundry closet with a stacked washer and dryer.
Additional features include rich wide plank laminate flooring, 9' ceilings, blinds package, under cabinet lighting in the kitchen and bathroom, BBQ gas line on the balcony, underground titled parking stall (#96), titled storage locker (#33), 2 secure bike storage rooms, a bike/ski repair flex room, car wash bay and ample underground visitor parking.
The building is easily walkable to an absolute abundance of restaurants, shops and entertainment venues that make the community such a premier destination including Hayden Block, Red’s Diner, The Mash, Pulcinella, Blanco Cantina, Pie Junkie, Deville Coffee, Higher Ground, Kensington Pub, The Plaza Theatre and so much more. Your everyday conveniences are also right at hand with Safeway and Shoppers Drug Mart close by and the Sunnyside LRT, Prince’s Island Park and Bow River Pathway system just minutes away. Welcome to your new life at Ven of Kensington!
Inclusions: Built-In Oven,Dishwasher,Dryer,Gas Cooktop,Microwave Hood Fan,Refrigerator,Washer
 40
40


