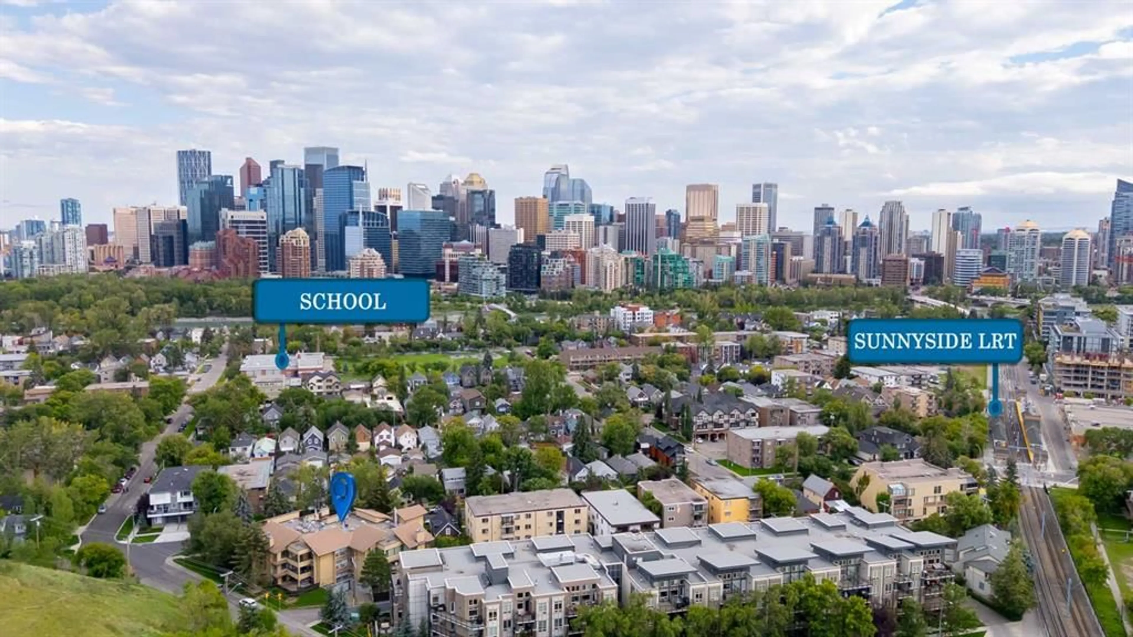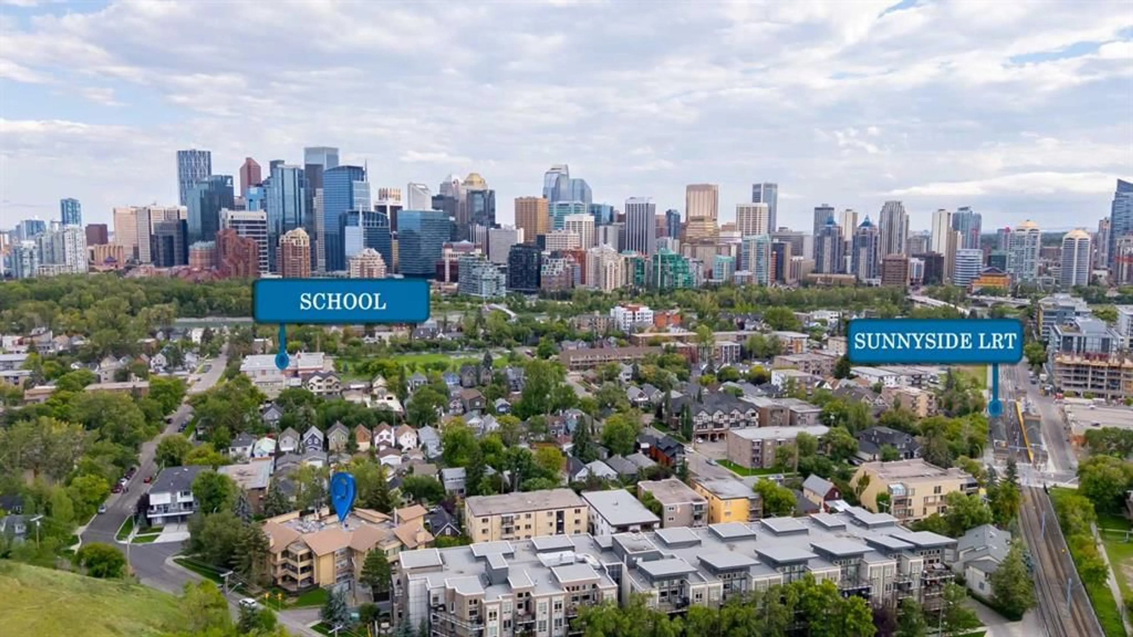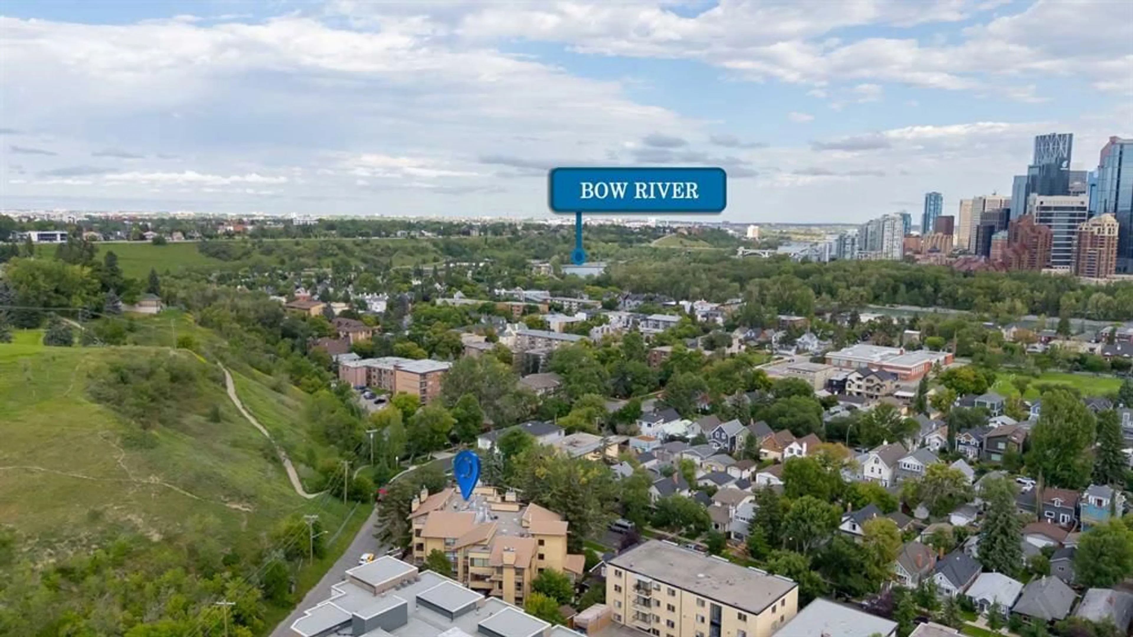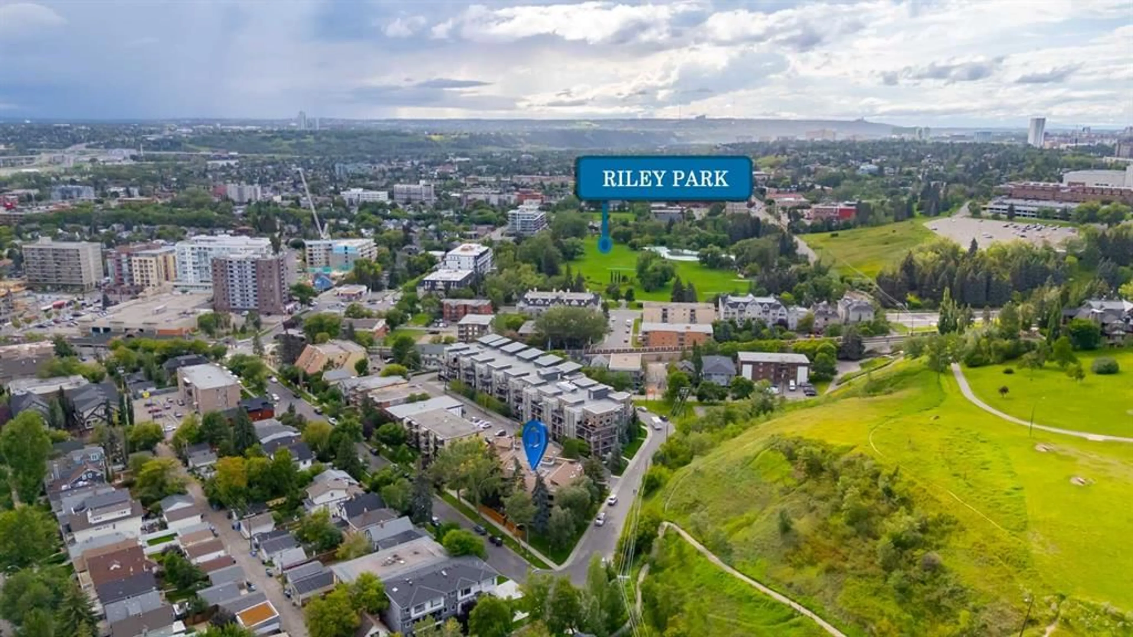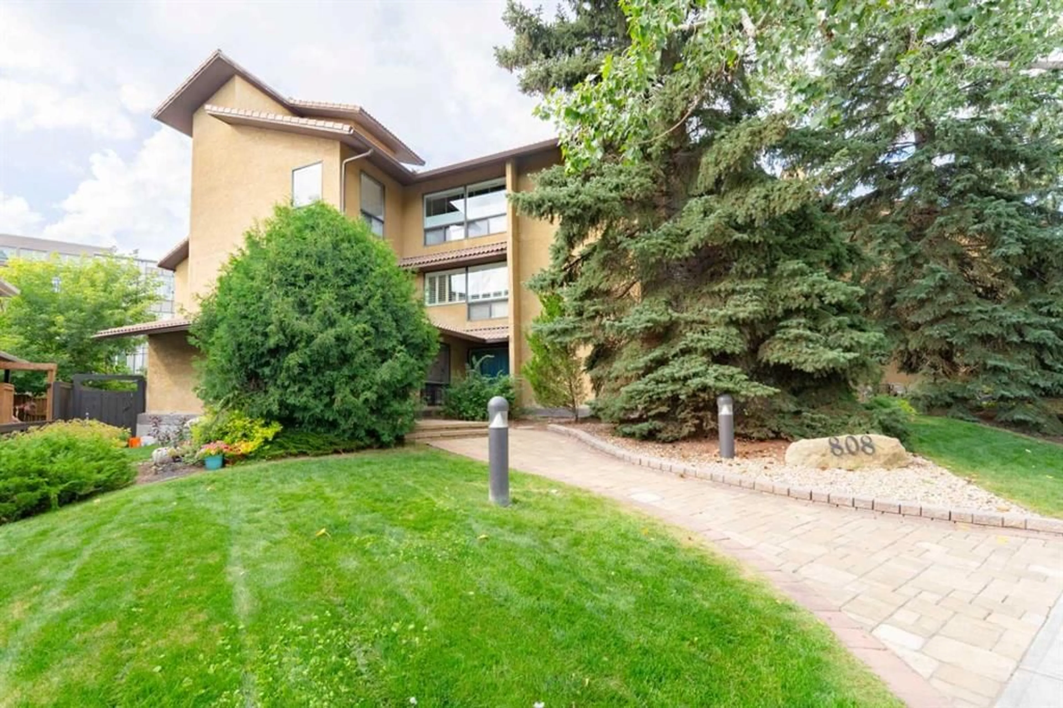808 4 Ave #100, Calgary, Alberta T2N 0M8
Contact us about this property
Highlights
Estimated valueThis is the price Wahi expects this property to sell for.
The calculation is powered by our Instant Home Value Estimate, which uses current market and property price trends to estimate your home’s value with a 90% accuracy rate.Not available
Price/Sqft$380/sqft
Monthly cost
Open Calculator
Description
Amazing outdoor space in this exceptional condo — a true backyard oasis in the heart of the city! Located in the highly desirable community of Sunnyside, just minutes from downtown, the river, walking and bike paths, shops, restaurants, and all amenities. You’re also just steps away from the LRT station and beautiful Riley Park, offering the perfect blend of convenience and lifestyle. This spacious and beautifully maintained apartment features a bright, open floor plan with large windows that fill the home with natural light. The custom kitchen is complete with rich cherry cabinets, granite countertops, a large center island, and a raised eating bar. Patio doors lead directly from the kitchen to a private outdoor area that truly sets this home apart. The inviting living room features a central wood-burning gas fireplace and a second set of patio doors opening onto a massive west-facing covered patio with BBQ hookup—ideal for entertaining or relaxing. A third set of patio doors from the dining area opens to a sunny, south-facing deck, offering yet another outdoor retreat. What makes this property truly rare is the expansive outdoor living space — it’s like having your own private backyard oasis with room to garden, entertain, or simply unwind. This kind of multi-directional, private outdoor space is nearly unheard of in condo living and must be seen to be fully appreciated. Inside, you’ll find two generously sized bedrooms, a full bathroom, a convenient half bath, and in-suite laundry. Additional features include underground parking, a separate storage unit, and wheelchair access, making it ideal for those seeking single-level living, downsizing, or needing mobility-friendly design. This is a rare opportunity in one of Calgary’s most sought-after inner-city neighborhoods — an absolute must-see!
Property Details
Interior
Features
Main Floor
2pc Bathroom
5`0" x 4`11"4pc Bathroom
7`7" x 9`3"Bedroom - Primary
14`6" x 12`1"Bedroom
12`10" x 15`2"Exterior
Features
Parking
Garage spaces 1
Garage type -
Other parking spaces 0
Total parking spaces 1
Condo Details
Amenities
Parking, Picnic Area
Inclusions
Property History
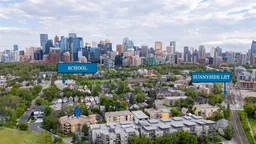 27
27
