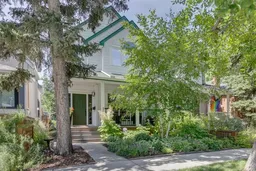Boasting exceptional curb appeal and professionally manicured landscaping, this pristine, lovingly cared-for home offers both elegance and comfort in a highly desirable location just steps from the Bow River Pathway System. A charming front porch provides a tranquil setting to enjoy your morning coffee and connect with neighbours. Inside, you're welcomed by rich hardwood floors, soaring ceilings, and wide baseboards that enhance the home's timeless character. At the front of the home, a formal living room with a large picture window offers a bright, inviting space to relax or entertain guests. The modern kitchen is a chef’s delight, featuring sleek high-gloss white upper cabinets, warm contrasting lower cabinetry, a corner pantry for added storage, and a raised breakfast bar perfect for casual gatherings. The open concept layout continues into the spacious dining area and cozy family room, where a striking copper accented gas fireplace is flanked by custom built-ins. French doors lead to a covered deck with skylights, extending your living space and creating an ideal outdoor retreat for entertaining year-round. Upstairs, plush carpeting and multiple skylights throughout create a bright and serene ambiance. The expansive primary suite is a true sanctuary showcasing vaulted ceilings, a sitting area, custom walk-in closet, and a luxurious 6pc ensuite with a deep jetted tub and glass enclosed shower. Two additional bedrooms are thoughtfully positioned for privacy and share a stylish 4pc bath. The fully finished basement offers incredible versatility, including a spacious fourth bedroom that can also serve as a media or recreation room. A full bathroom, dedicated laundry area, and two generous storage rooms complete the lower level, providing ample space for all your seasonal and organizational needs. One of the most special highlights of the home is both the front and back yards that have been meticulously designed. The front yard is a Spring Woodland garden and focuses on different coloured foliage while rear yard was curated so that blooms are enjoyed from May until end of August. With meandering pathways, lush trees and a sunny west backyard exposure, it is the perfect setting for relaxing, gardening or entertaining. Sunnyside is a beautiful community filled with storybook-like streets, countless green spaces and walking distance to downtown, trendy Kensington, and the river pathway system. This incredible property offers a prime location, timeless design and endless charm.
Inclusions: Dishwasher,Electric Stove,Microwave Hood Fan,Refrigerator,Washer/Dryer
 50Listing by pillar 9®
50Listing by pillar 9® 50
50


