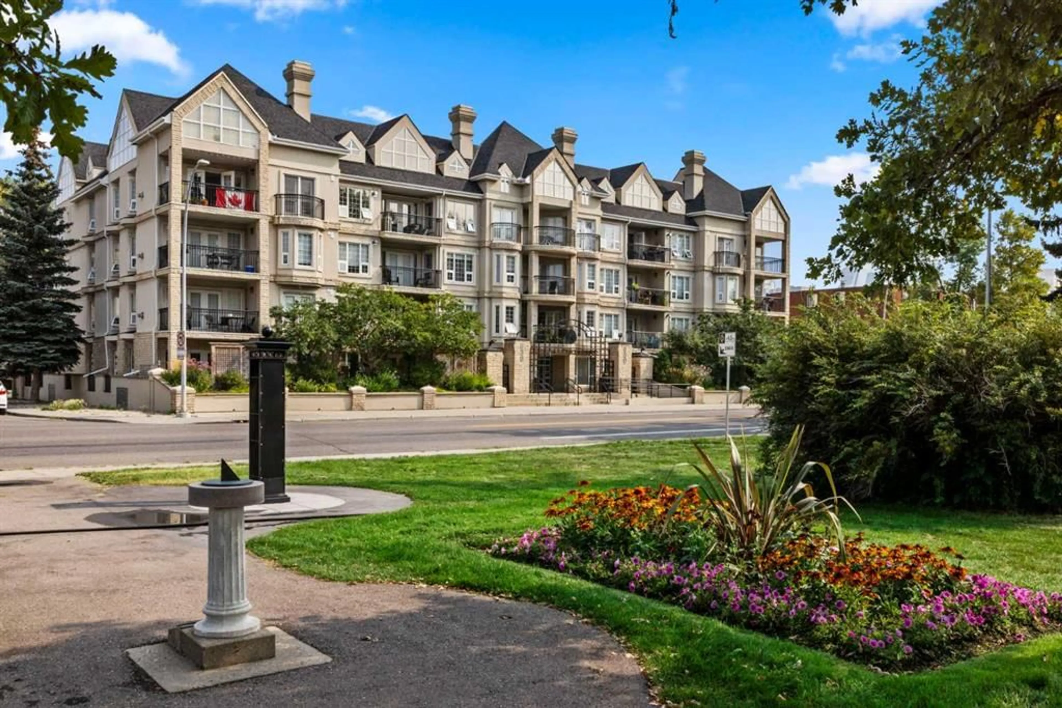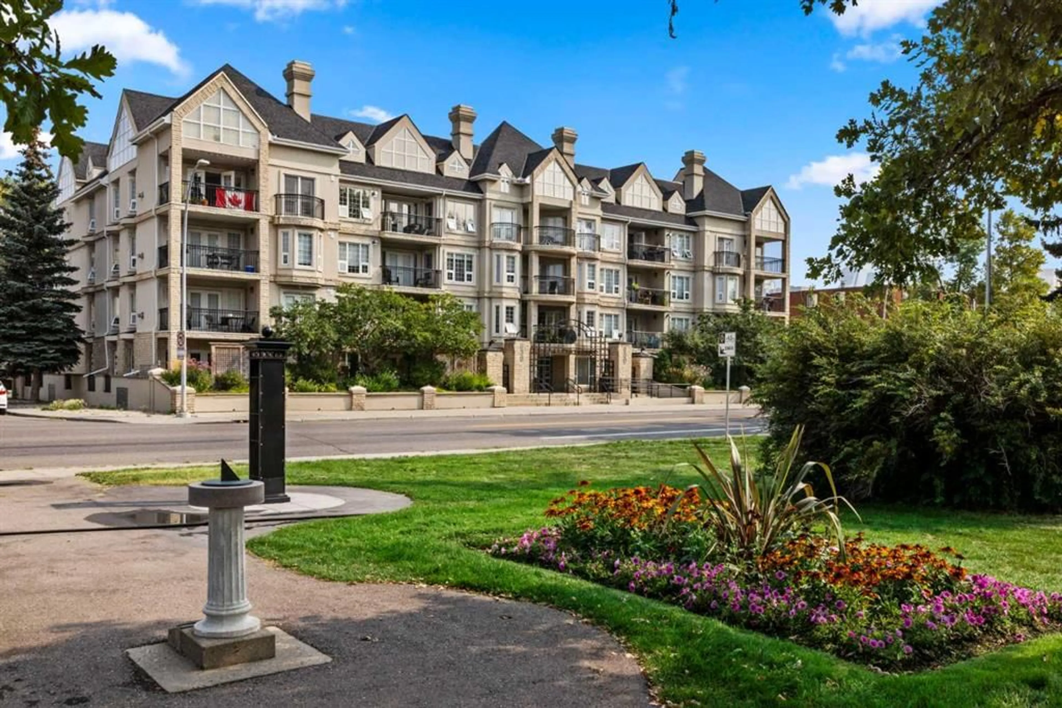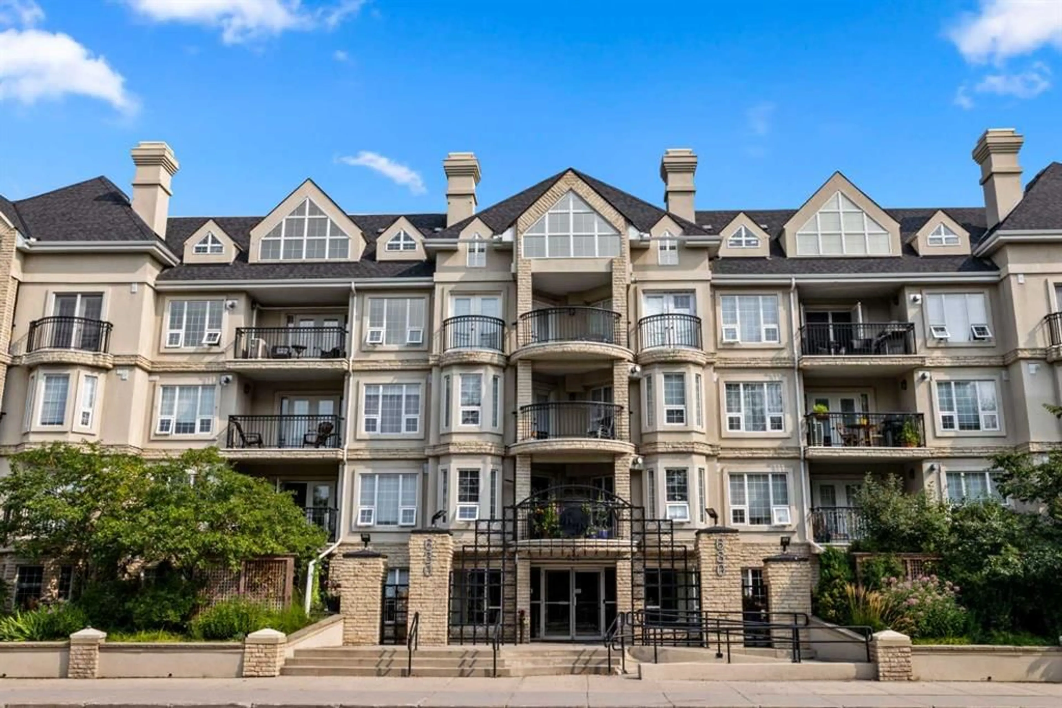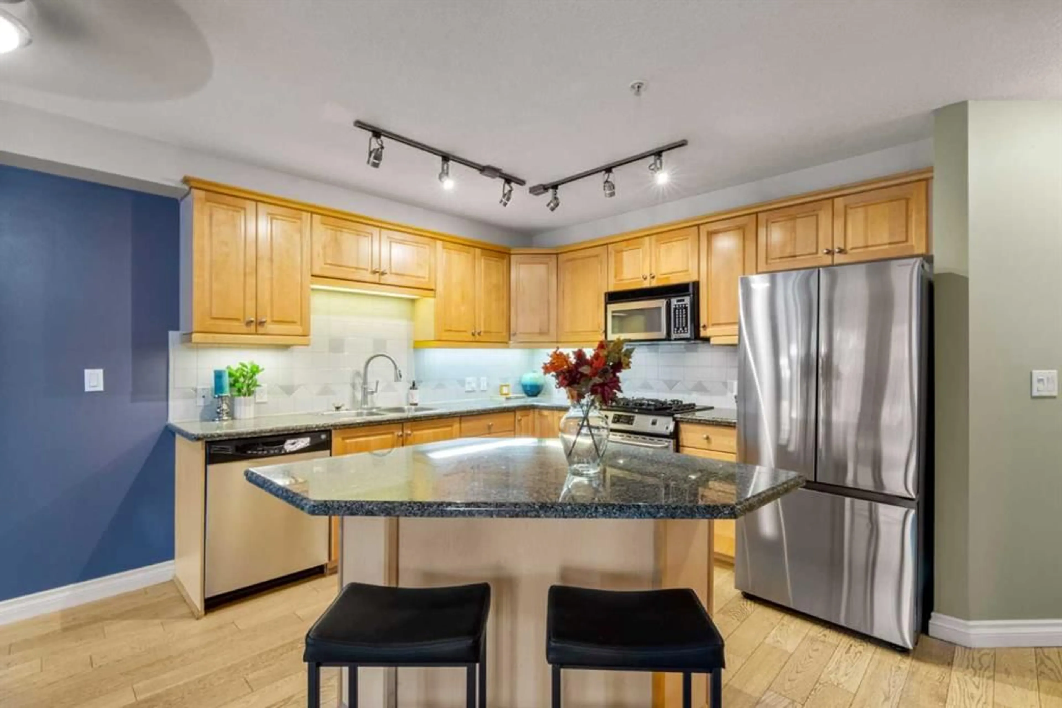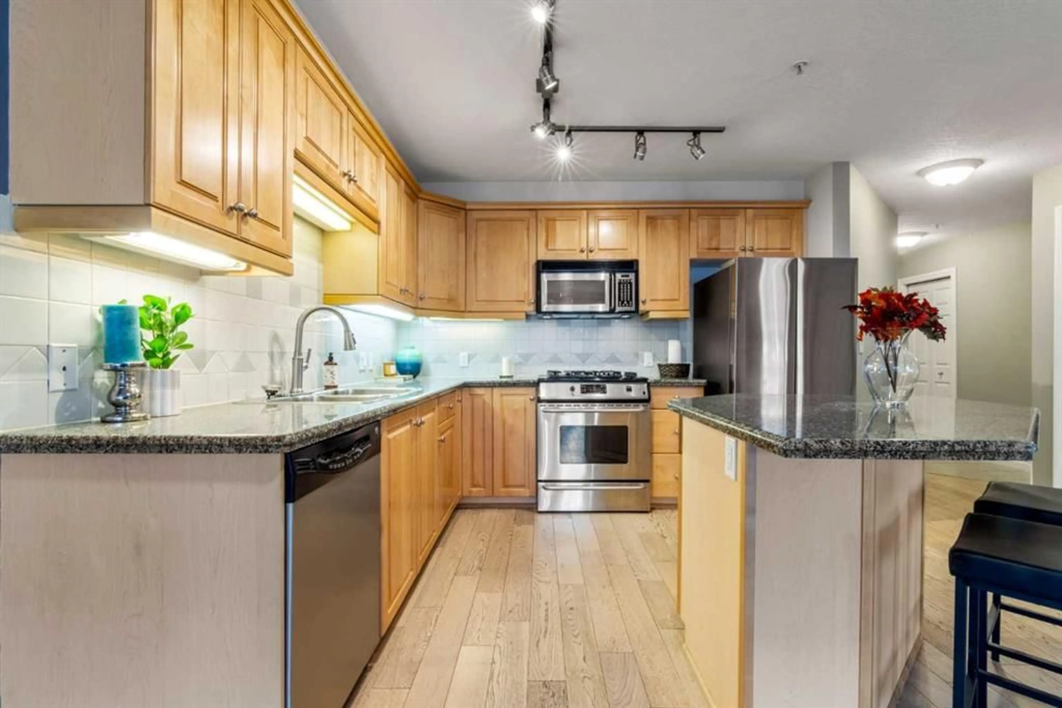630 10 St #207, Calgary, Alberta T2N 1W3
Contact us about this property
Highlights
Estimated valueThis is the price Wahi expects this property to sell for.
The calculation is powered by our Instant Home Value Estimate, which uses current market and property price trends to estimate your home’s value with a 90% accuracy rate.Not available
Price/Sqft$439/sqft
Monthly cost
Open Calculator
Description
Discover the perfect balance of comfort, convenience, and charm in this beautifully upgraded 1 bedroom + den condo in the heart of Sunnyside. Tucked directly across from Riley Park, this home places you steps away from downtown, the C-Train, restaurants, coffee shops, and boutique shopping—everything you need is just outside your front door. Whether you’re a professional seeking walkability, an investor looking for a prime location, or someone who simply values easy living in a vibrant community, this condo is an exceptional opportunity. Inside, you’re welcomed by a thoughtful open-concept design that maximizes both functionality and style. The kitchen stands out with its abundant cabinetry, granite countertops, centre island, and upgraded stainless steel appliances, including a gas range. With hardwood flooring and neutral paint throughout, the space feels bright, modern, and inviting. The living area is anchored by a corner gas fireplace, creating a cozy atmosphere in cooler months, while the adjacent garden door opens to a private balcony—ideal for morning coffee or evening wind-downs. The bedroom is generously sized, complete with a walk-through closet that connects seamlessly to the 4-piece bathroom finished with classic tile flooring. The den, enclosed with French doors, offers flexibility as a home office, creative space, or even a quiet reading nook. Add in the convenience of in-suite laundry, and the home checks all the boxes for everyday comfort. This condo also comes with titled underground parking and an assigned storage locker, ensuring your vehicle and belongings are secure. Living here means enjoying not just the home itself, but the lifestyle that Sunnyside is known for—walkability, community spirit, and proximity to green spaces and amenities. With Riley Park as your front yard and Kensington only steps away, you’ll never run out of places to explore. Whether you’re starting your journey into homeownership, downsizing, or investing in a sought-after community, this Sunnyside condo delivers style, value, and location all in one.
Property Details
Interior
Features
Main Floor
Den
9`5" x 9`5"4pc Bathroom
5`4" x 9`6"Bedroom
11`9" x 11`9"Living Room
16`1" x 15`7"Exterior
Features
Parking
Garage spaces -
Garage type -
Total parking spaces 1
Condo Details
Amenities
Other, Secured Parking
Inclusions
Property History
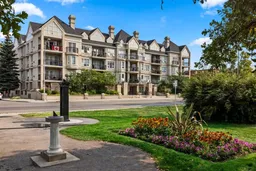 38
38
