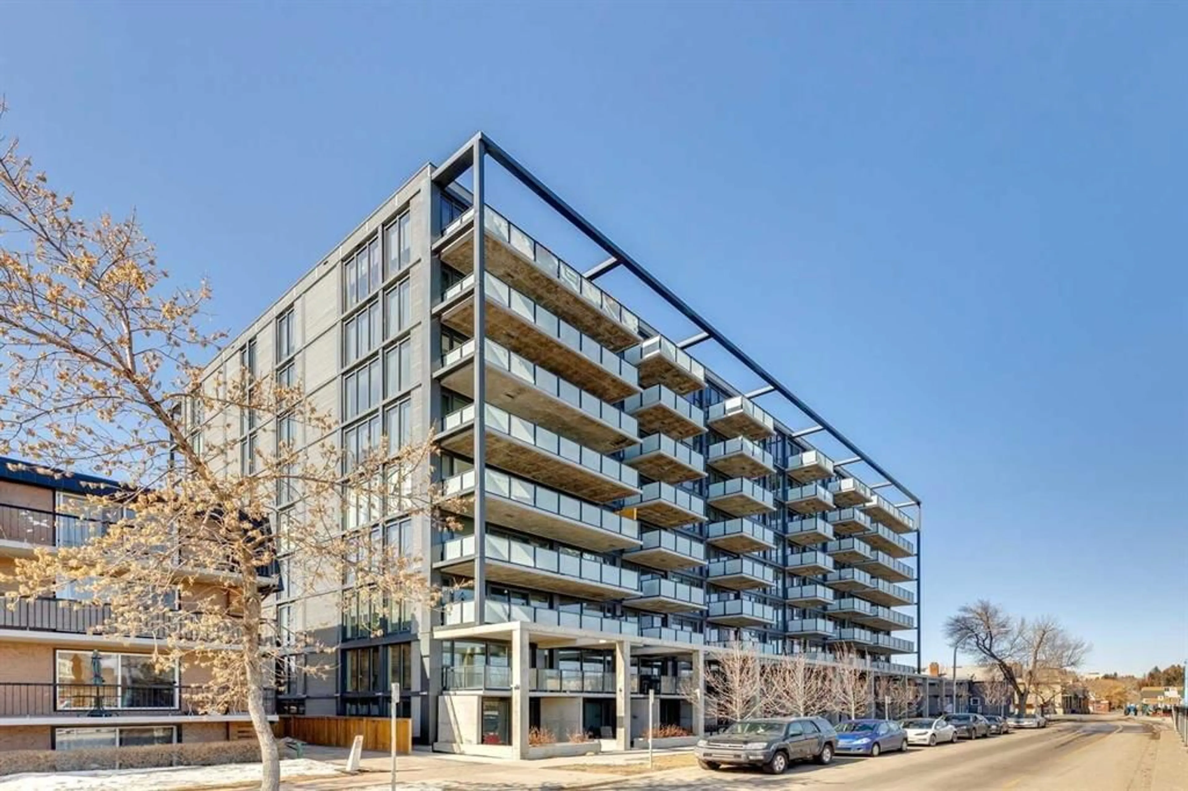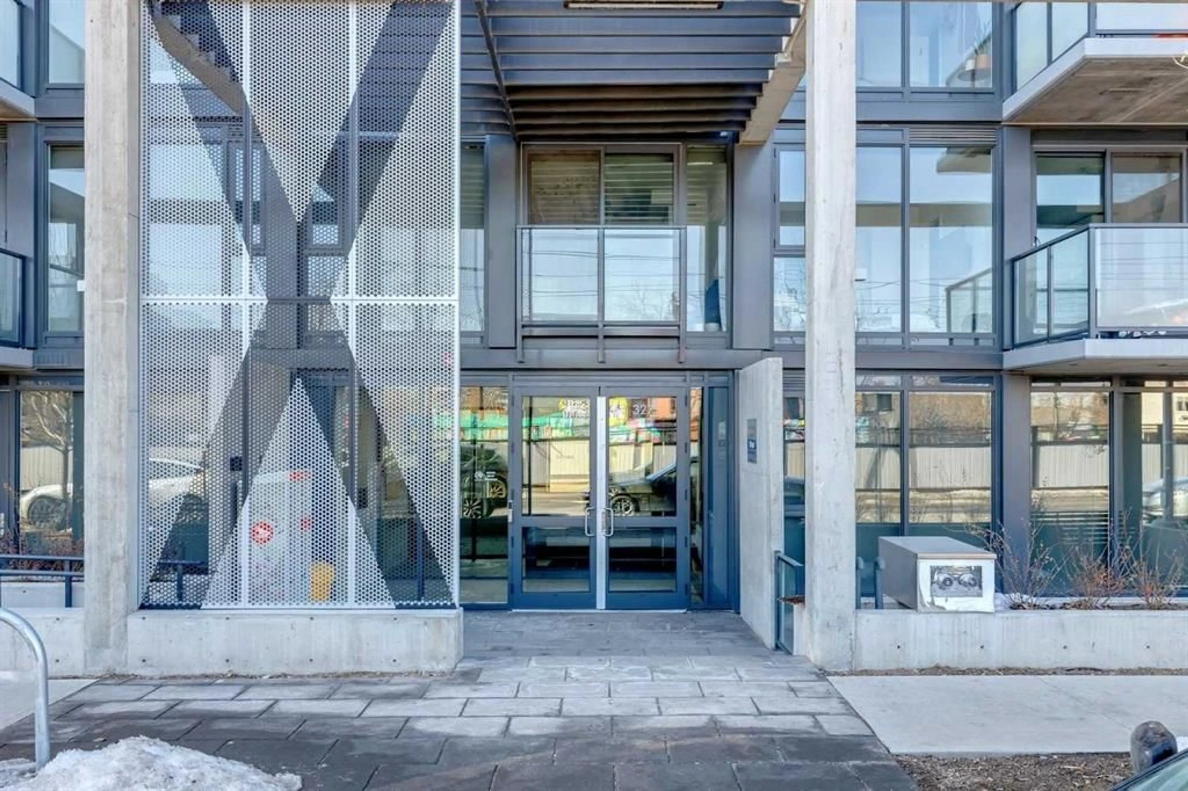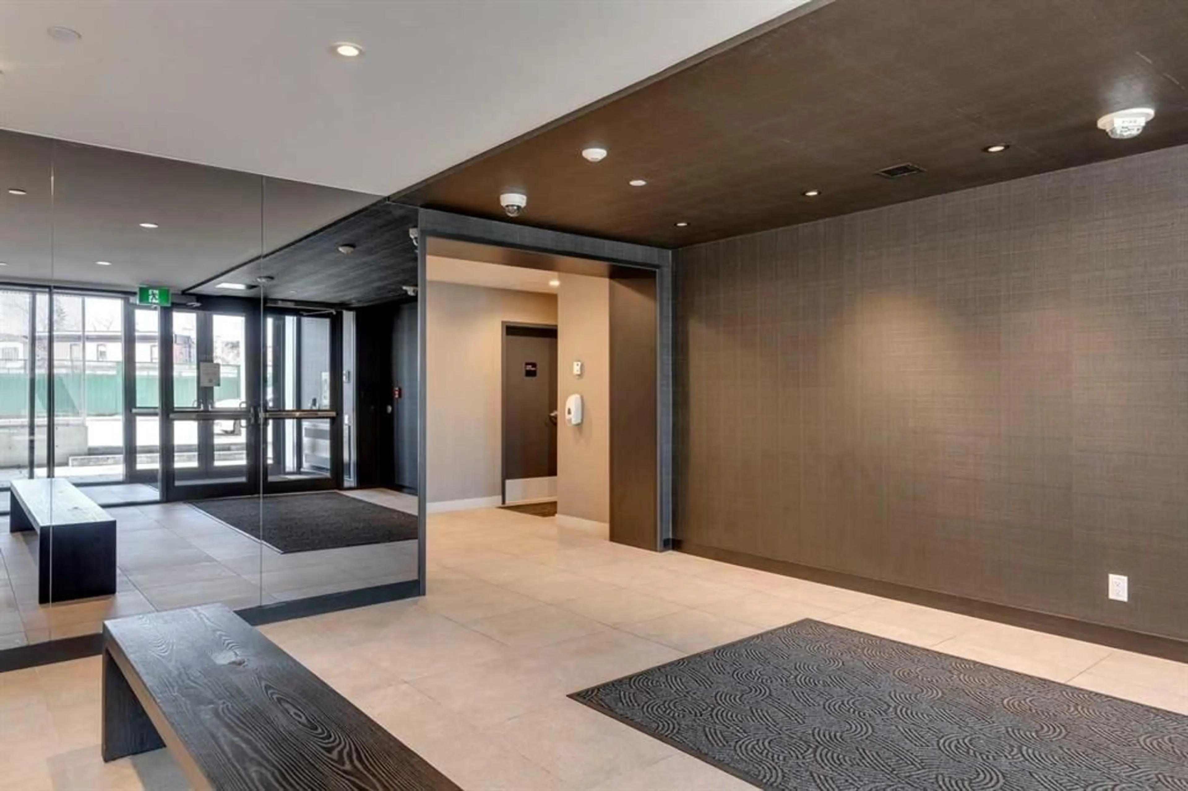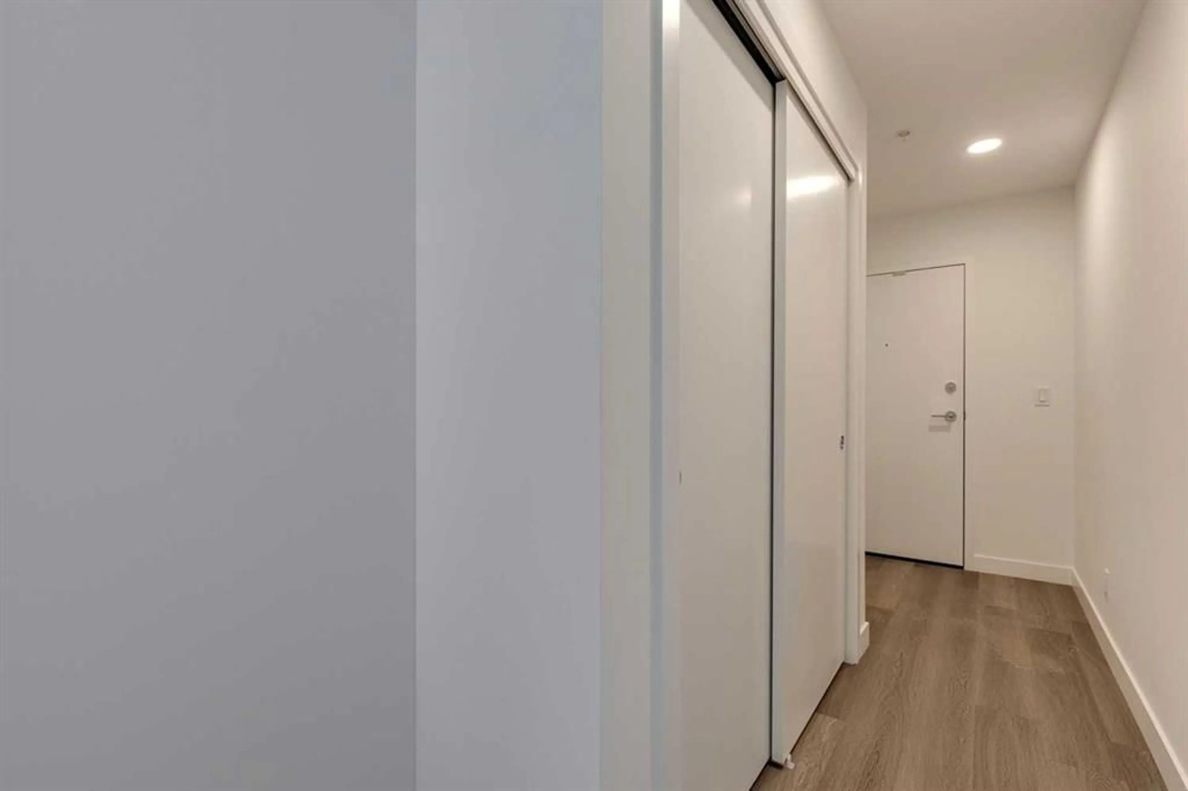327 9A St #602, Calgary, Alberta T2N 1T7
Contact us about this property
Highlights
Estimated ValueThis is the price Wahi expects this property to sell for.
The calculation is powered by our Instant Home Value Estimate, which uses current market and property price trends to estimate your home’s value with a 90% accuracy rate.Not available
Price/Sqft$686/sqft
Est. Mortgage$2,447/mo
Maintenance fees$446/mo
Tax Amount (2024)$3,477/yr
Days On Market39 days
Description
Welcome to luxury living in the heart of Kensington! The Annex offers a lifestyle of convenience in Calgary's top rated community. This 6th floor, corner-unit boasts 2 bedrooms, 2 bathrooms, has loads of natural sunlight, a stylish kitchen with quartz countertops, stainless steel appliances & tiled backsplash. The primary bedroom has a walk-in walk-through closet that opens to the master ensuite bath with a glass shower. The large balcony offers west facing views - the perfect place to watch evening sunsets, and comes with a natural gas bbq hook up. This condo is Alberta's 1st LEED v4 Gold Multifamily Midrise. LEED v4 is the latest framework and standard for the next generation of environmentally friendly structures and green buildings, with the highest standard of comfort and inclusive features like in-suite and on-demand heating and cooling controls, and individual Heat Recovery Ventilation (HRV) for superior indoor air quality. Relax on the outdoor rooftop patio and take in Calgary's city skyline while enjoying access to furniture, a dog run, raised garden beds, gas fire pit & two barbecues for entertaining. The Annex is in a prime location in a neighbourhood that offers transit, grocery stores, access to parks and river paths, restaurants, coffee houses, local boutiques, and is just a short walk to the downtown core. The Annex allows short term rentals, making it a great investment. This condo is one you do not want to miss! Book your showing today.
Property Details
Interior
Features
Main Floor
Kitchen
11`5" x 9`7"Dining Room
11`5" x 7`4"4pc Bathroom
8`0" x 4`11"4pc Ensuite bath
7`8" x 7`2"Exterior
Features
Parking
Garage spaces 1
Garage type -
Other parking spaces 0
Total parking spaces 1
Condo Details
Amenities
Bicycle Storage, Community Gardens, Dog Run, Elevator(s), Roof Deck, Secured Parking
Inclusions
Property History
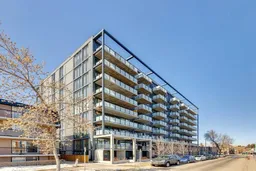 22
22
