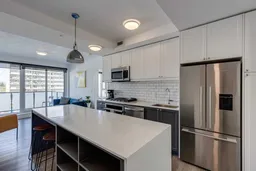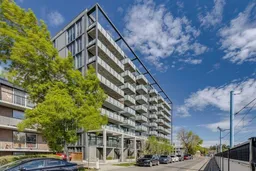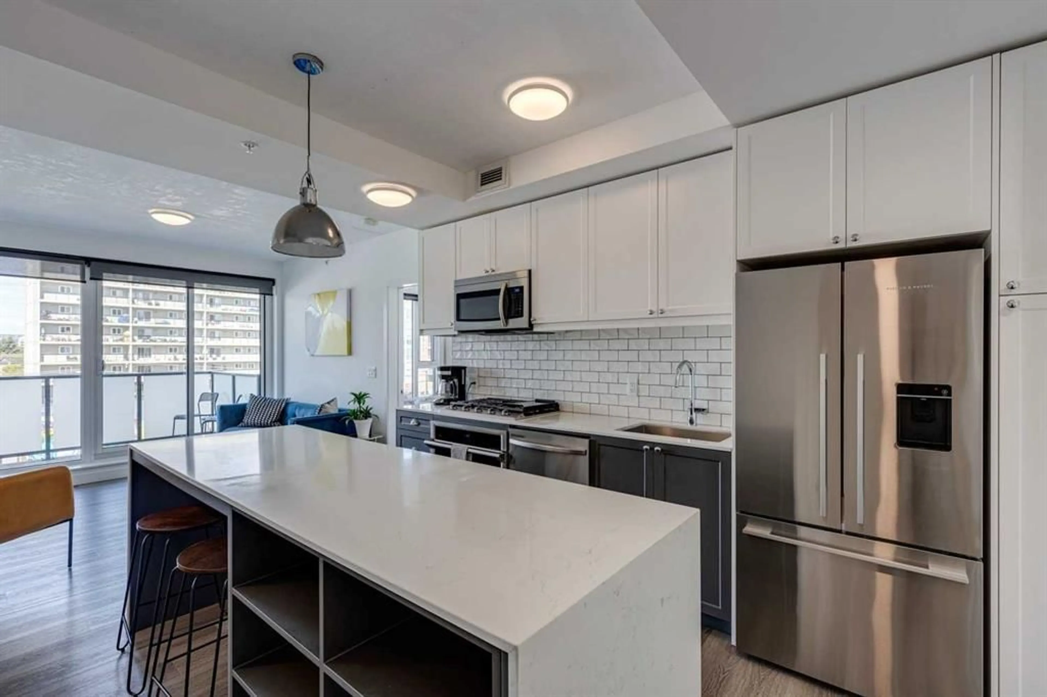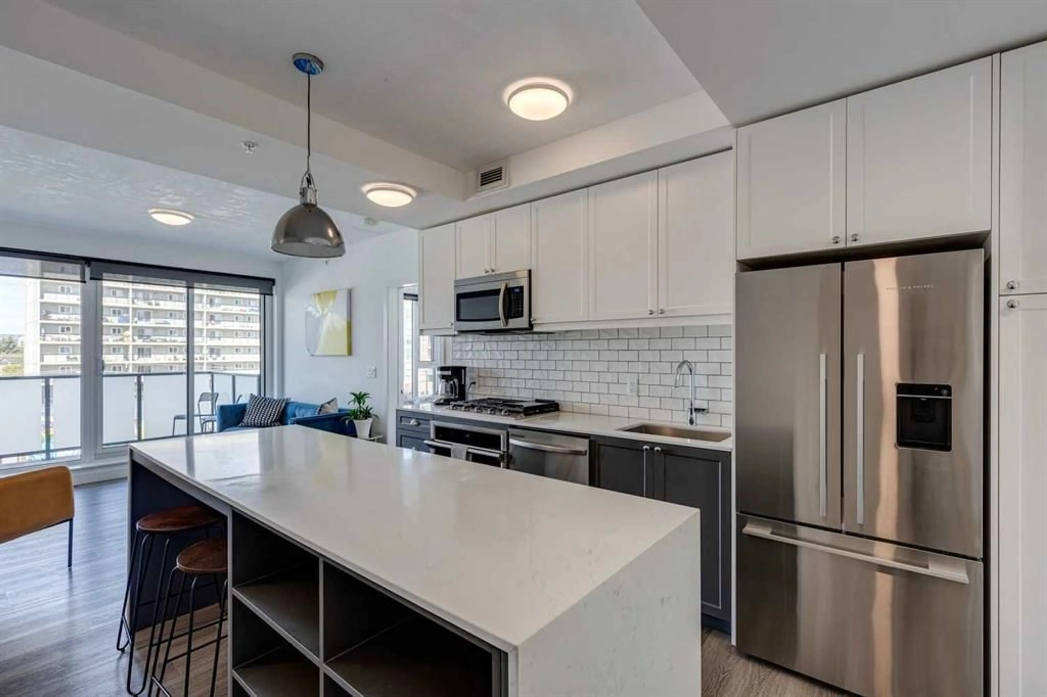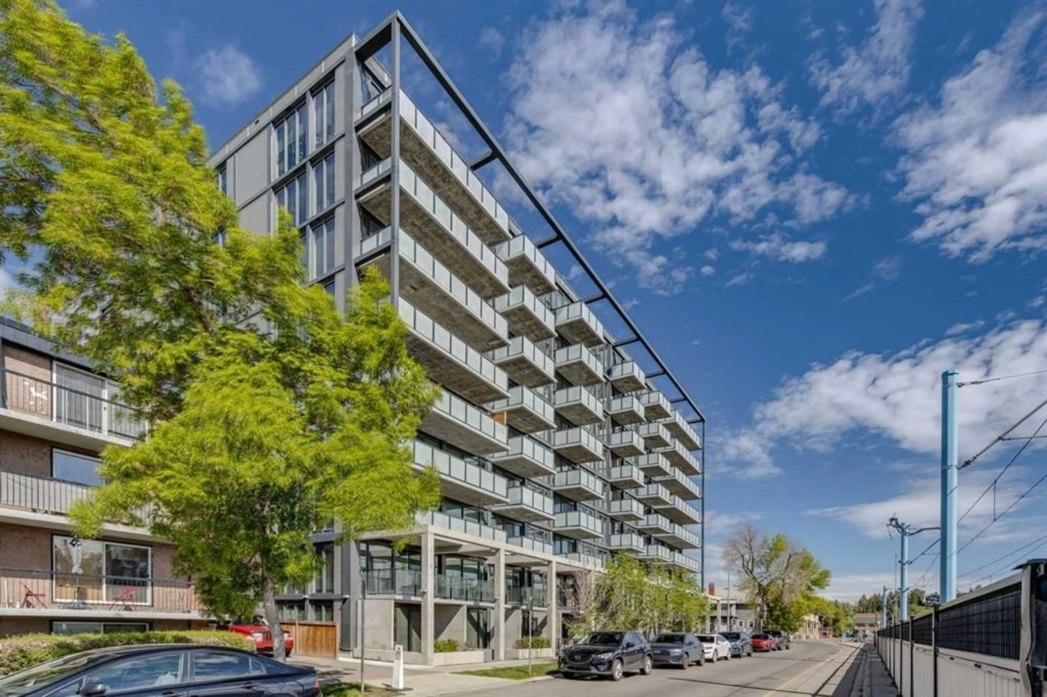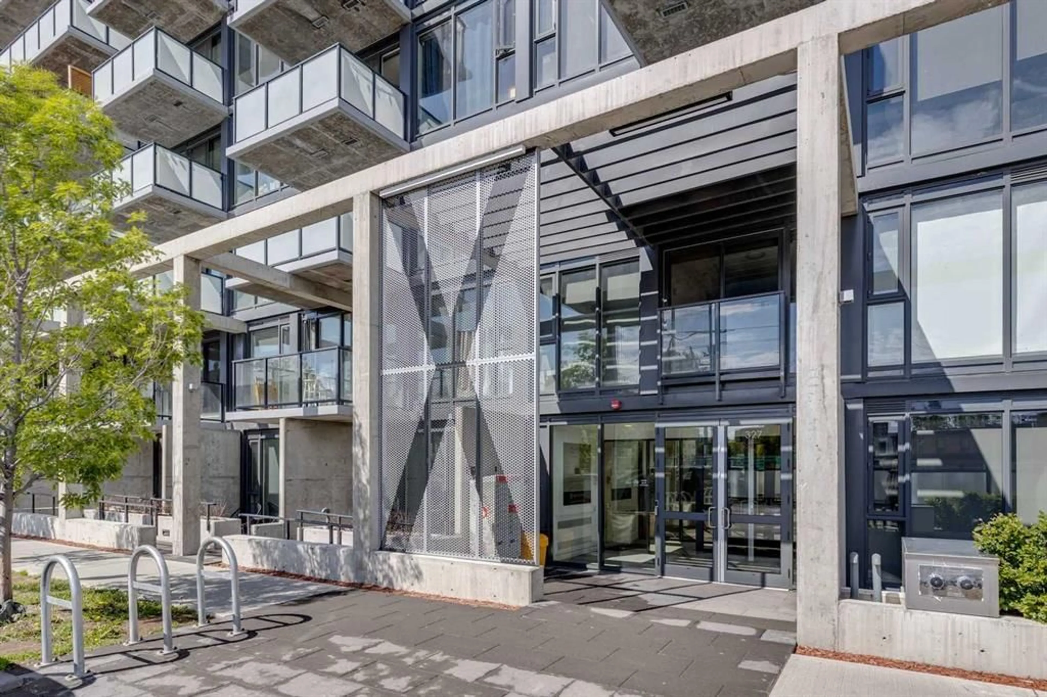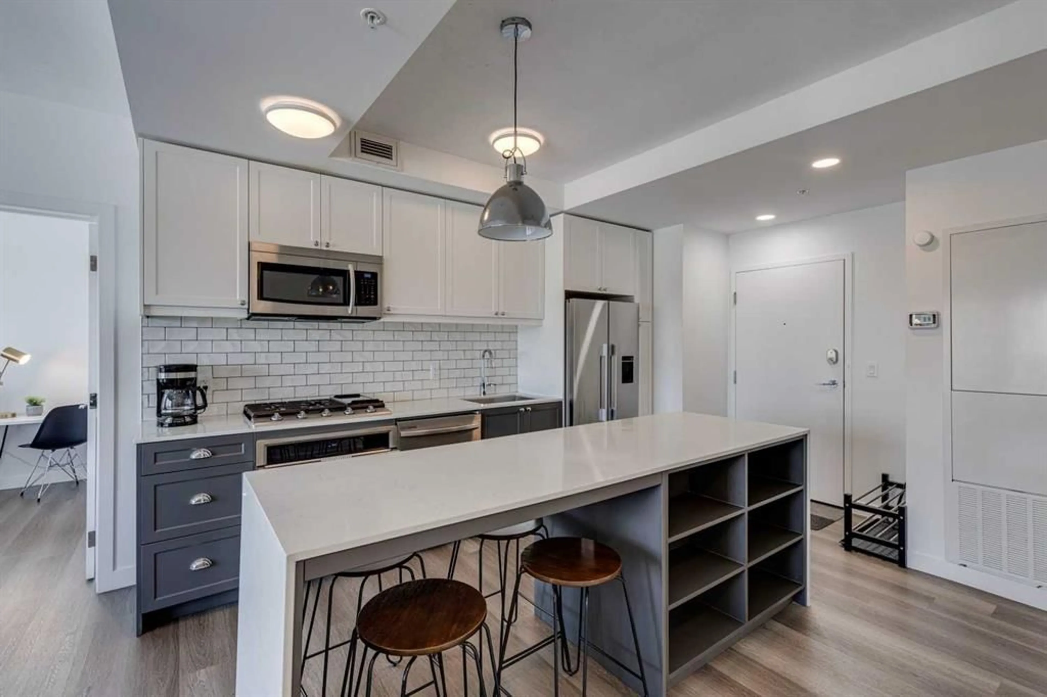327 9A St #504, Calgary, Alberta T2N 1T7
Contact us about this property
Highlights
Estimated ValueThis is the price Wahi expects this property to sell for.
The calculation is powered by our Instant Home Value Estimate, which uses current market and property price trends to estimate your home’s value with a 90% accuracy rate.Not available
Price/Sqft$680/sqft
Est. Mortgage$2,147/mo
Maintenance fees$410/mo
Tax Amount (2024)$3,071/yr
Days On Market83 days
Description
OPEN HOUSE SATURDAY MAY 24, 1:00 - 3:00 pm, With one of the best locations in the city, this 2 bed, 2 bath unit at The Annex is sure to impress. Located in the heart of Sunnyside, and just a block off the popular Kensington shopping district, this unit feautures all the bells and whistles you've been looking for! A modern contemporary kitchen features a large quartz island, gas stove and stainless steel appliances. The living room has floor-to-ceiling windows with access to a large west facing balcony with views. The master bedroom features a 3-pc ensuite including a large shower and walk-through closet. The 2nd bedroom is bright and spacious with its own 4-pc bath in close proximity. There is also an in-suite washer/dryer and a TITLED PARKING STALL.The Pet Friendly Annex is Alberta's 1st LEED v4 Gold Multifamily Midrise. All suites offer the highest standard of comfort with inclusive features like in-suite and on-demand heating and cooling controls, and individual Heat Recovery Ventilation (HRV) for superior indoor air quality. There is also a spacious ROOF-TOP PATIO with a dog run, fireplace & BBQs. Perfect location close to the LRT, shops, diners, cafes, parks, Bow River & so much more! Don't miss out on this opportunity to own a a condo in the vibrant Kensington community. Note: Furniture available for purchase if wanted.
Property Details
Interior
Features
Main Floor
Living Room
10`10" x 12`4"Kitchen
12`4" x 11`1"Bedroom - Primary
11`10" x 9`0"Bedroom
9`1" x 8`5"Exterior
Features
Parking
Garage spaces -
Garage type -
Total parking spaces 1
Condo Details
Amenities
Community Gardens, Dog Run, Elevator(s), Roof Deck
Inclusions
Property History
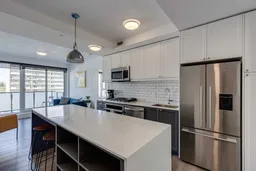 31
31