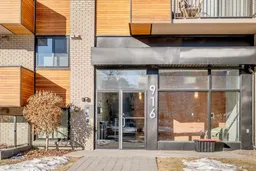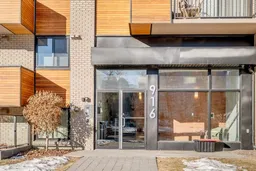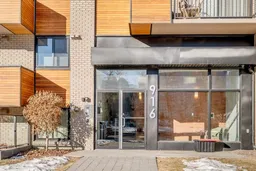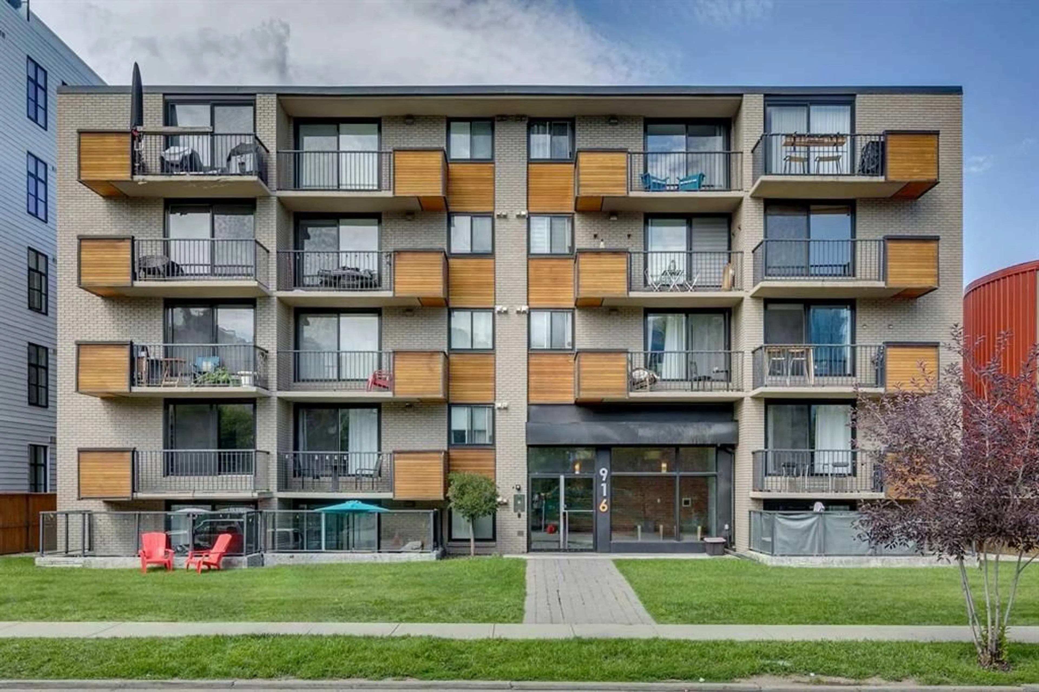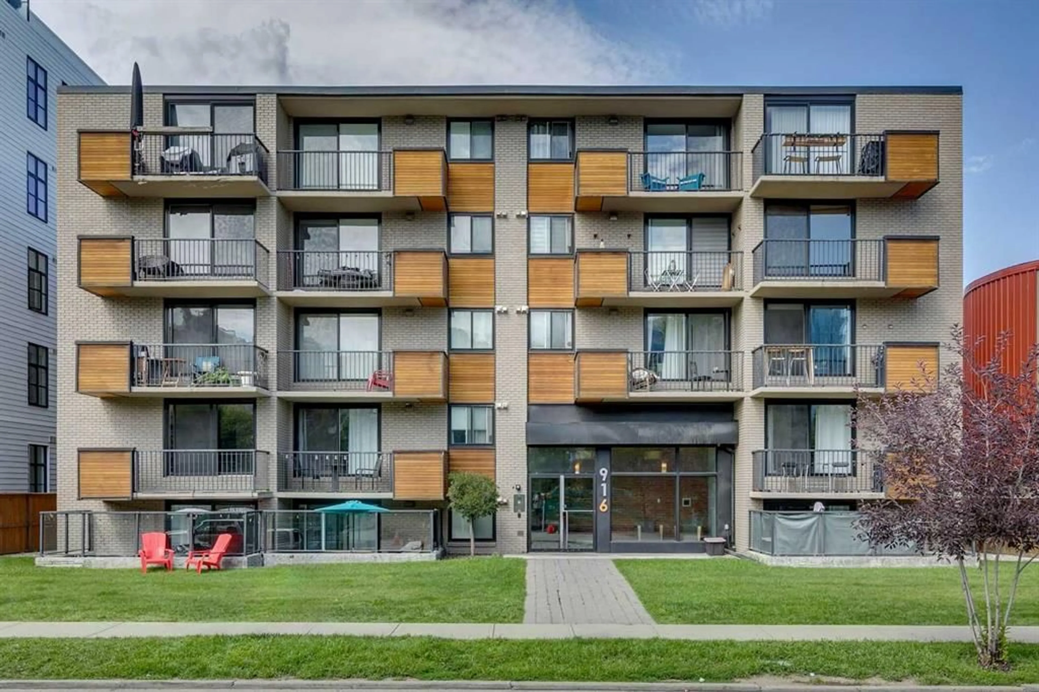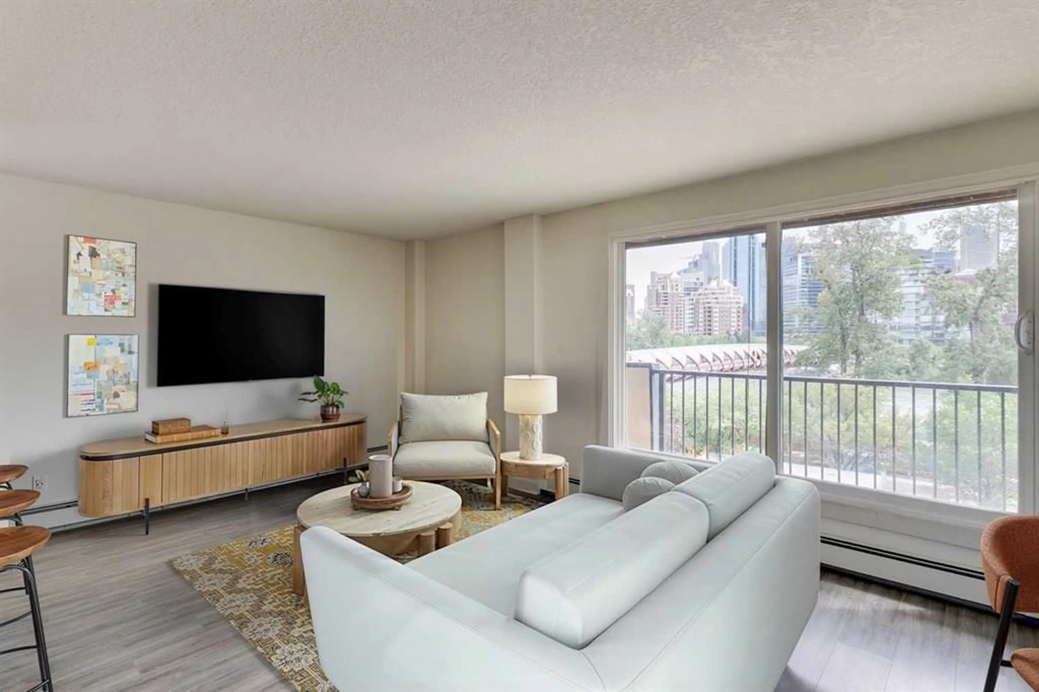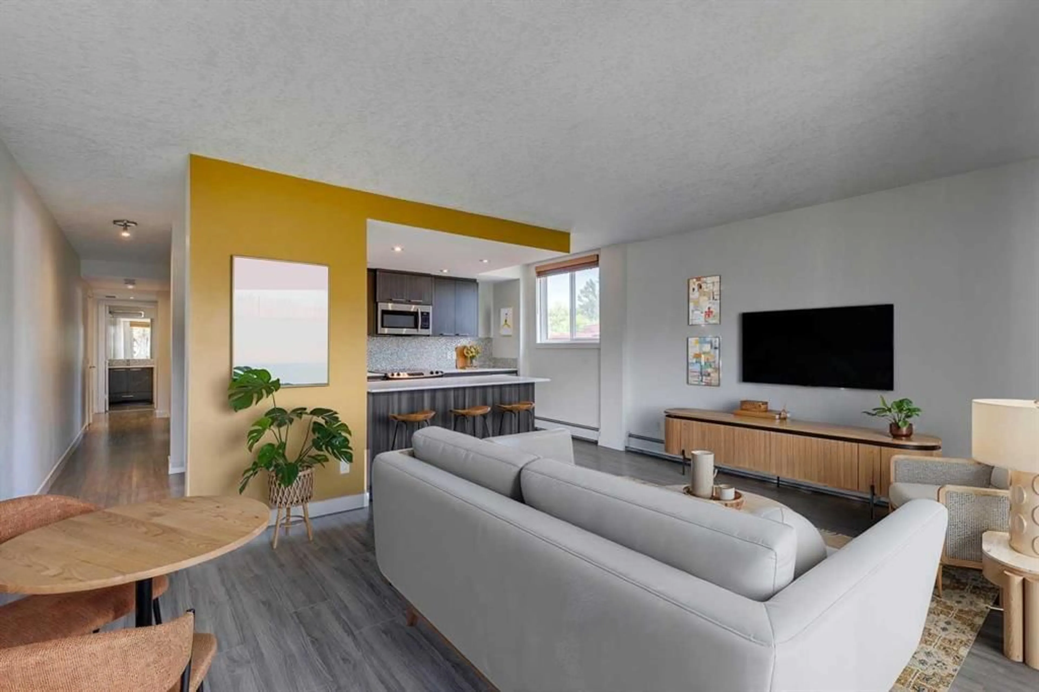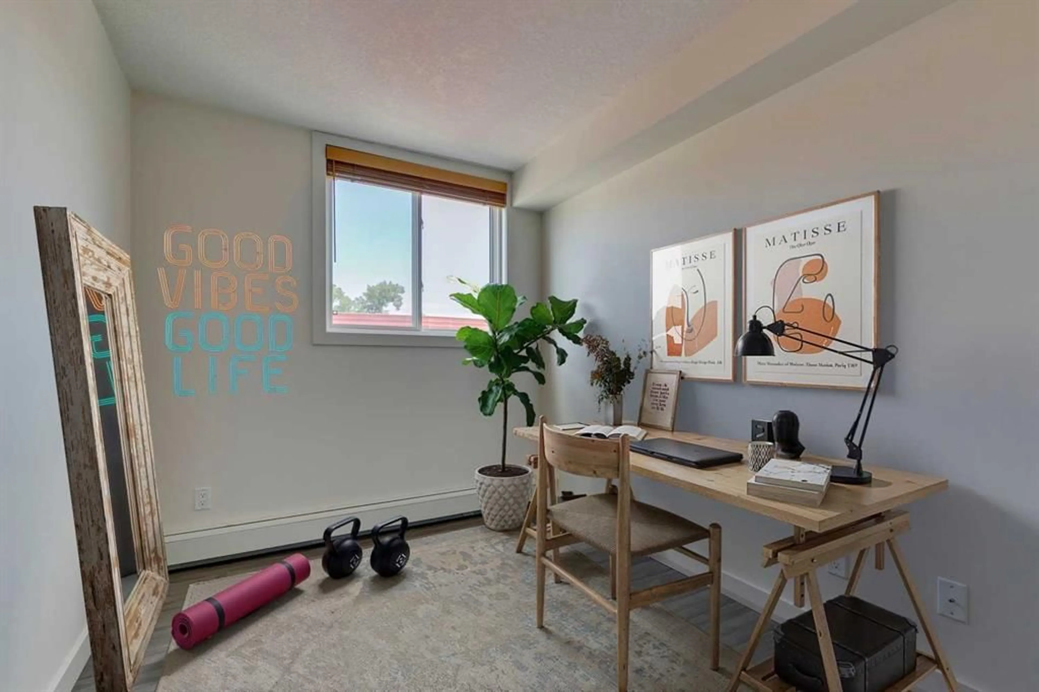916 Memorial Dr #402, Calgary, Alberta T2N 3C9
Contact us about this property
Highlights
Estimated valueThis is the price Wahi expects this property to sell for.
The calculation is powered by our Instant Home Value Estimate, which uses current market and property price trends to estimate your home’s value with a 90% accuracy rate.Not available
Price/Sqft$494/sqft
Monthly cost
Open Calculator
Description
FANTASTIC INVESTMENT! Spectacular VIEWS of the Bow River and Downtown! Live in the heart of the sought-after vibrant community of Sunnyside, just across from the Bow River and Peace Bridge. This quiet, CONCRETE built condo of 37 units was redeveloped in 2014 by Sable Developments. Features include an open concept living area with a gourmet kitchen, stainless steel appliances, a newer dishwasher, quartz countertops, a breakfast bar and newer vinyl plank flooring. The spacious master bedroom comes with a desirable walk-in closet, and the versatile second bedroom can be used as a home office if desired. Enjoy relaxing on your south-facing balcony during the summer months while taking in the breathtaking views of River, bike paths and downtown sky line. Additional features include an in-suite washer/dryer, a covered parking stall, elevator access, a separate storage locker on the same floor as the unit and bike storage. If you have a pet, they are welcome with approval and a BONUS is that all utilities are included in the condo fees (except internet and cable). Enjoy all the amenities that Kensington has to offer including, Safeways, Shoppers, boutique shops, pubs and restaurants. Walk to downtown, the LRT, Prince’s Island Park, Eau Claire, Chinatown, SAIT and many more inner-city destinations. Don’t miss this outstanding opportunity to embrace urban living with unparalleled views and convenient access to everything you need. It is a wonderful life -style and easy place to live!
Property Details
Interior
Features
Main Floor
Living Room
17`0" x 11`5"Kitchen With Eating Area
13`4" x 8`11"Bedroom - Primary
13`4" x 10`4"Bedroom
9`8" x 8`0"Exterior
Features
Parking
Garage spaces -
Garage type -
Total parking spaces 19
Condo Details
Amenities
Bicycle Storage, Elevator(s), Storage, Trash
Inclusions
Property History
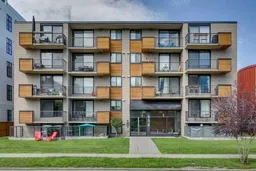 34
34