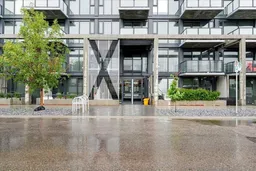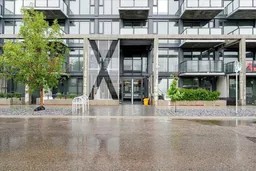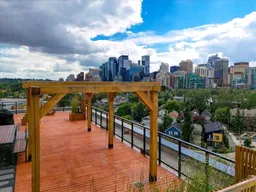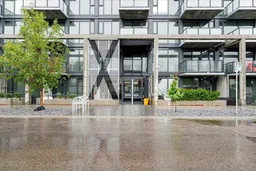AIRBNB & SHORT TERM RENTALS PERMITTED, INVESTOR FRIENDLY! Experience URBAN LIVING AT ITS FINEST IN THE ANNEX! Welcome to this stunning, modern 1 BEDROOM PLUS DEN CONDO in Calgary’s iconic, sustainable ANNEX BUILDING, where the ENERGY OF KENSINGTON and the TRANQUILLITY OF THE BOW RIVER come together. Imagine starting your mornings with a walk through TREE LINED SUNNYSIDE or grabbing coffee at a LOCAL CAFE, then winding down your evenings on the ROOFTOP PATIO soaking in PANORAMIC SKYLINE VIEWS. Step inside to discover BRIGHT OPEN CONCEPT LIVING, enhanced by FLOOR TO CEILING WINDOWS that flood the space with natural light. The GOURMET KITCHEN features PREMIUM STAINLESS STEEL APPLIANCES, a GAS RANGE, sleek CABINETRY, and a CENTRAL ISLAND, perfect for hosting friends or enjoying a quiet night in. The SPACIOUS BEDROOM offers INCREDIBLE CITY VIEWS, while the VERSATILE DEN is ideal for a HOME OFFICE or CREATIVE STUDIO. Enjoy year-round comfort with IN SUITE CLIMATE CONTROLS and ADVANCED AIR QUALITY SYSTEMS. Unwind or entertain on your EXPANSIVE PRIVATE BALCONY, or take advantage of the ANNEX AMENITIES including a ROOFTOP GAZEBO, BBQ AREA, and LUSH GARDENS. Commuting is easy with the LRT JUST STEPS AWAY, and everything you need is right at your doorstep including SHOPS, RESTAURANTS, PARKS, and RIVER PATHWAYS. Complete with IN SUITE LAUNDRY, SECURE UNDERGROUND PARKING, and a WALKABLE CONNECTED LOCATION, this is the LIFESTYLE you have been waiting for.
Inclusions: Dishwasher,Dryer,Gas Stove,Microwave Hood Fan,Refrigerator,Washer
 32
32





