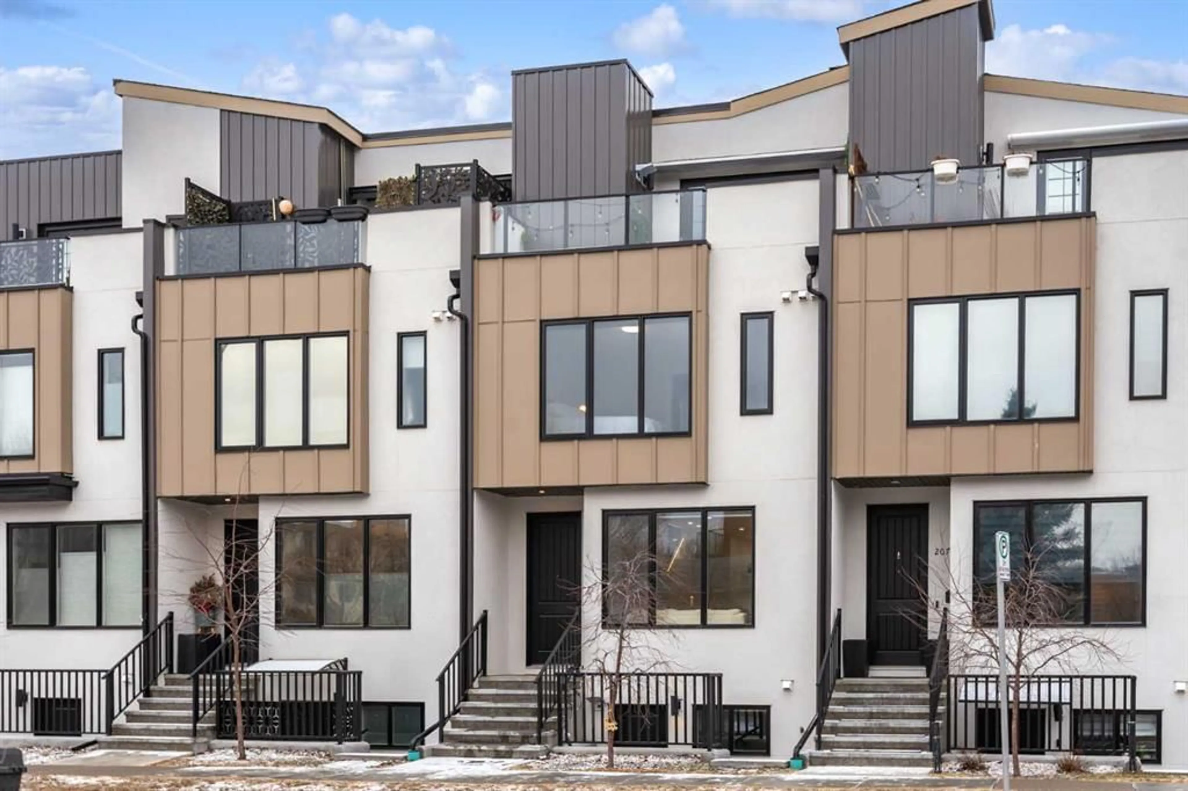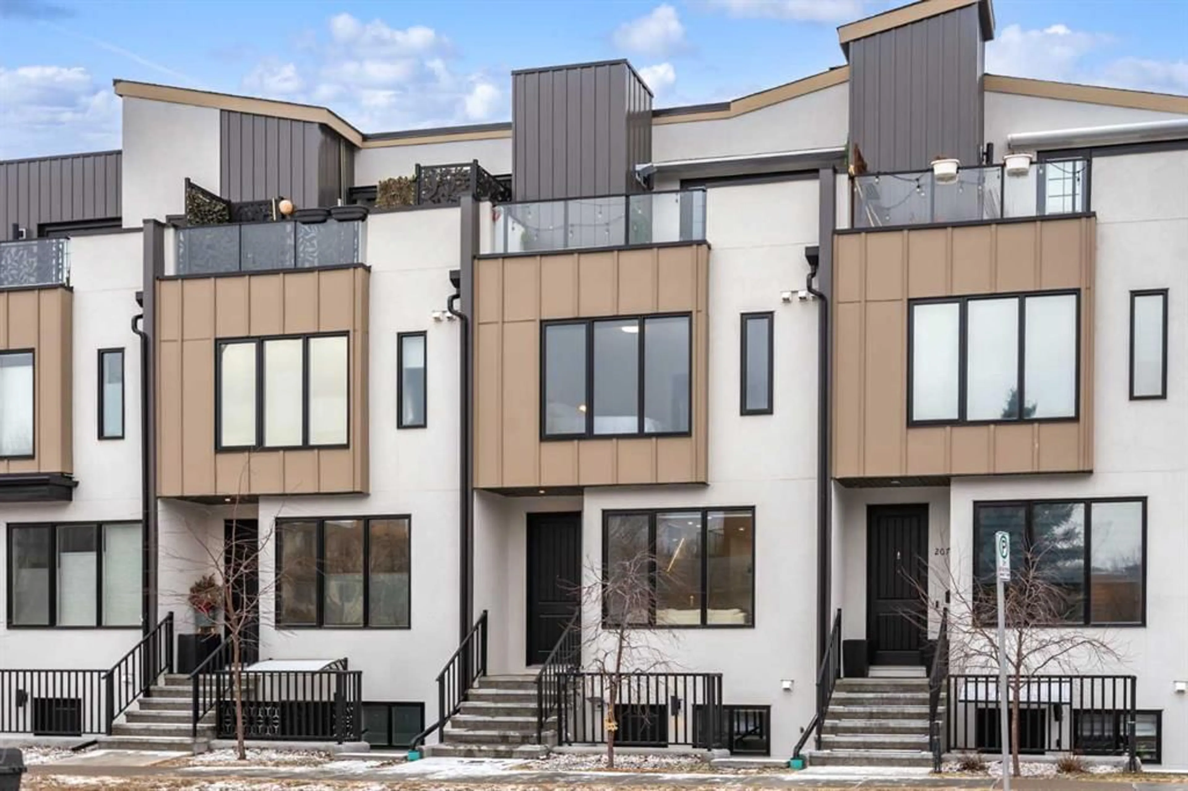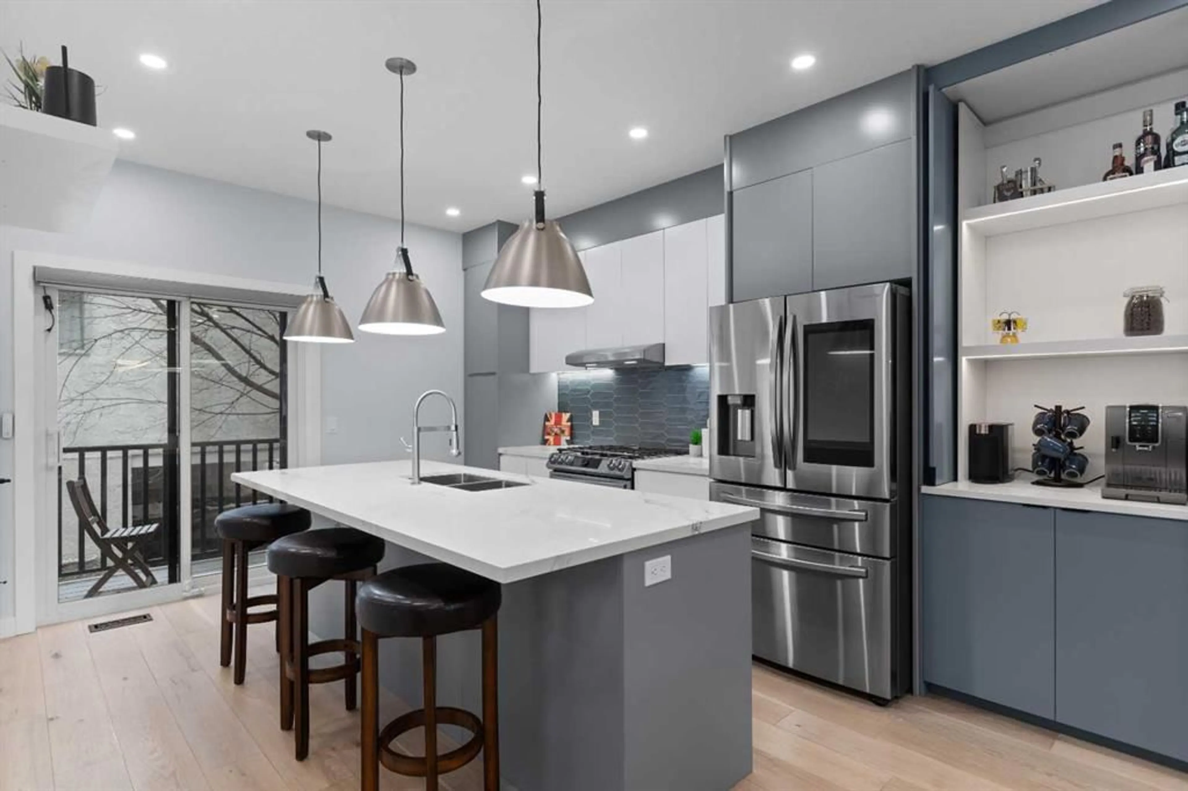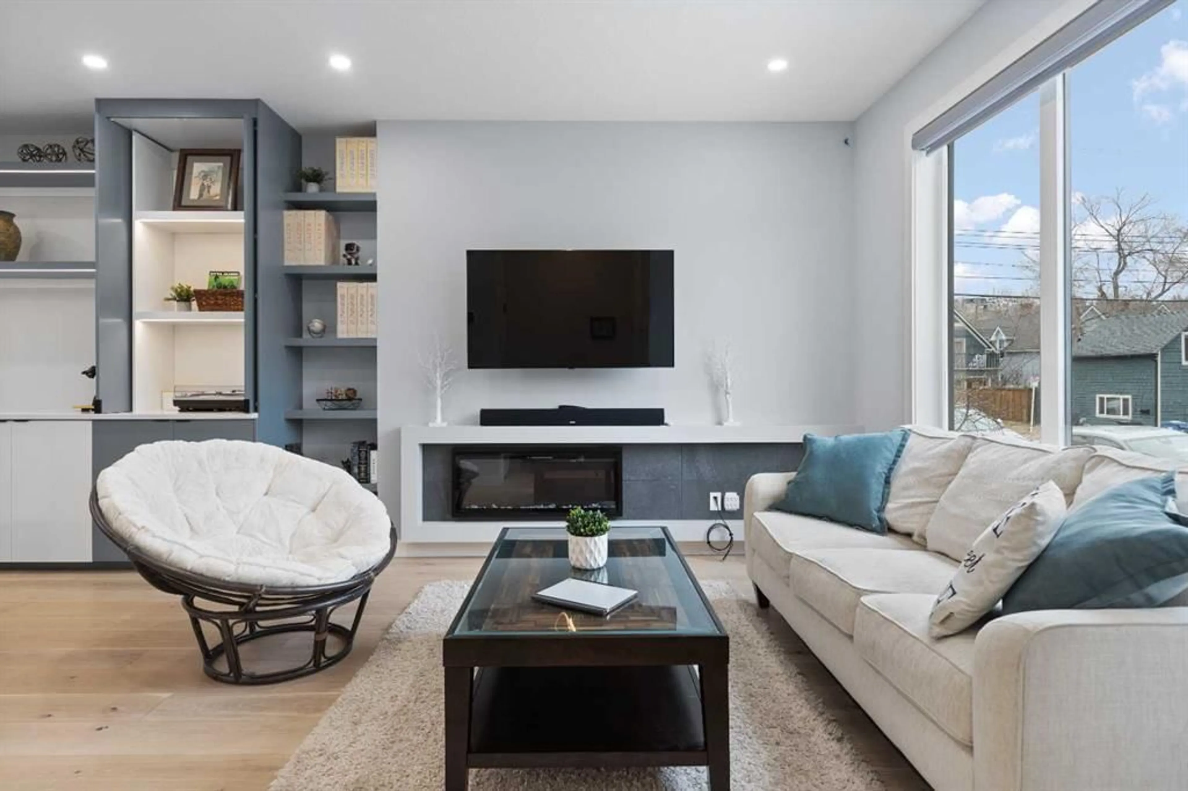205 6 St, Calgary, Alberta T2N 1R8
Contact us about this property
Highlights
Estimated ValueThis is the price Wahi expects this property to sell for.
The calculation is powered by our Instant Home Value Estimate, which uses current market and property price trends to estimate your home’s value with a 90% accuracy rate.Not available
Price/Sqft$492/sqft
Est. Mortgage$3,865/mo
Maintenance fees$370/mo
Tax Amount (2024)$4,721/yr
Days On Market36 days
Description
THE ONE YOU HAVE BEEN WAITING FOR! Nestled in one of Calgary’s most COVETED neighborhoods, this STUNNING 4-bedroom, 4.5-bathroom townhome offers an UNBEATABLE location—just steps from the Bow River, Kensington, and downtown. Designed with sophisticated modern finishes, this home is bathed in natural light, amplified by SKYLIGHTS that brighten every corner. From the moment you step inside, you’ll be captivated by the seamless flow of the main floor, where the spacious living area, elegant dining space, and showstopping kitchen come together to create the ULTIMATE entertainer’s dream. Just off the kitchen, is your first outdoor living space, a serene escape in the warmer months! The chef-inspired kitchen is truly BREATHTAKING, featuring a large island, HIGH-END appliances, and a BRAND-NEW CUSTOM cabinet extension/bar (2025)—perfect for a home coffee station, cocktail bar, or extra storage. Heading upstairs, both second-floor bedrooms offer their own PRIVATE ENSUITES, while each features a generous WALK-IN closet—one even reimagined as a PRIVATE HOME-OFFICE for added versatility. The HUGE PRIMARY RETREAT on the third floor is nothing short of SPECTACULAR. It boasts a LUXURIOUS 5-PIECE ENSUITE, an EXPANSIVE WALK-IN CLOSET, and a PICTURESQUE PRIVATE BALCONY with BREATHTAKING DOWNTOWN VIEWS. Which also includes a roll-out sunshade to keep cool in the summer-time! The FULLY DEVELOPED BASEMENT provides additional living space with a SEPARATE EXTERIOR ENTRANCE, making it ideal for guests, a home gym, or a media room. The home has recently seen about $50,000 in upgrades to make it truly one of a kind. Completing this exceptional home is a SINGLE-CAR GARAGE and the unmatched convenience of a PRIME LOCATION that places the best of Calgary right at your doorstep. This is a RARE OPPORTUNITY to own in SUNNYSIDE—don’t let it slip away! Book your private showing today!
Property Details
Interior
Features
Main Floor
Living Room
10`10" x 9`11"Dining Room
13`5" x 14`1"Kitchen
11`8" x 12`0"2pc Bathroom
5`2" x 4`11"Exterior
Features
Parking
Garage spaces 1
Garage type -
Other parking spaces 0
Total parking spaces 1
Property History
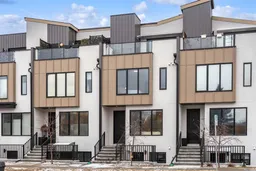 36
36
