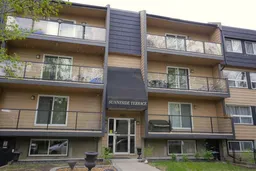Welcome to this fantastic two-bedroom condo ideally located in Sunnyside, steps away from the Bow River pathways, downtown, transit, and Kensington with its great shopping and entertainment, everything you need within easy walking distance. This unit has a great layout with large south-facing windows flooding every room with natural light. The kitchen features stainless steel appliances, beautiful wood cabinets and granite countertops, along with a pantry around the corner. The large open living area offers plenty of space for a dining area and living room, with patio doors accessing the 19 foot long balcony and providing awesome views of downtown. The primary bedroom offers plenty of space for a king size bed and more. Across from the second bedroom, there’s a convenient office/den, and a four piece bathroom and a laundry room with storage space complete this spacious, functional layout. And the entire unit was repainted two years ago, still looks like it was just done. Out front is a quiet, tree-lined cul-de-sac with no through-traffic. To the back of the building, you’ll find your assigned parking stall and bike storage, but you might decide you don’t need a car since you can walk everywhere! Don’t miss your chance to check out this wonderful condo!
Inclusions: Dishwasher,Dryer,Electric Stove,Microwave Hood Fan,Refrigerator,Washer
 17
17


