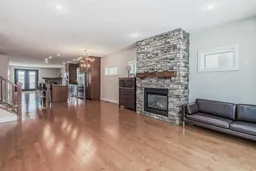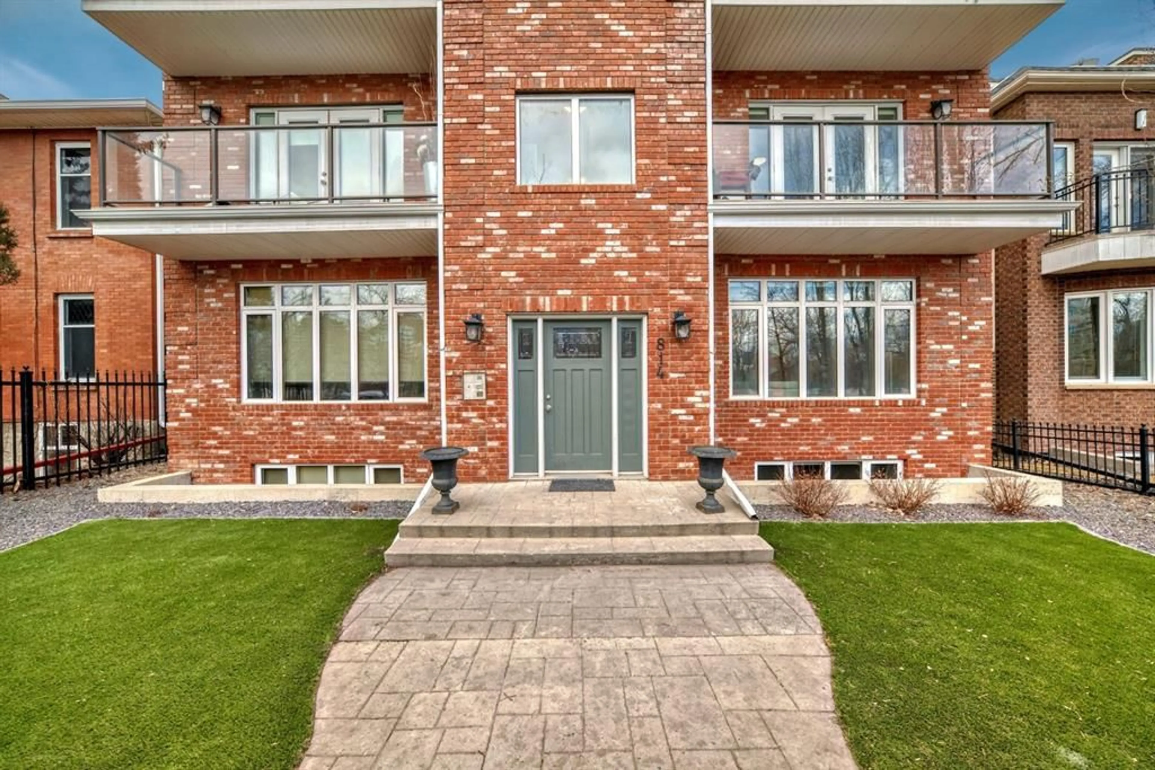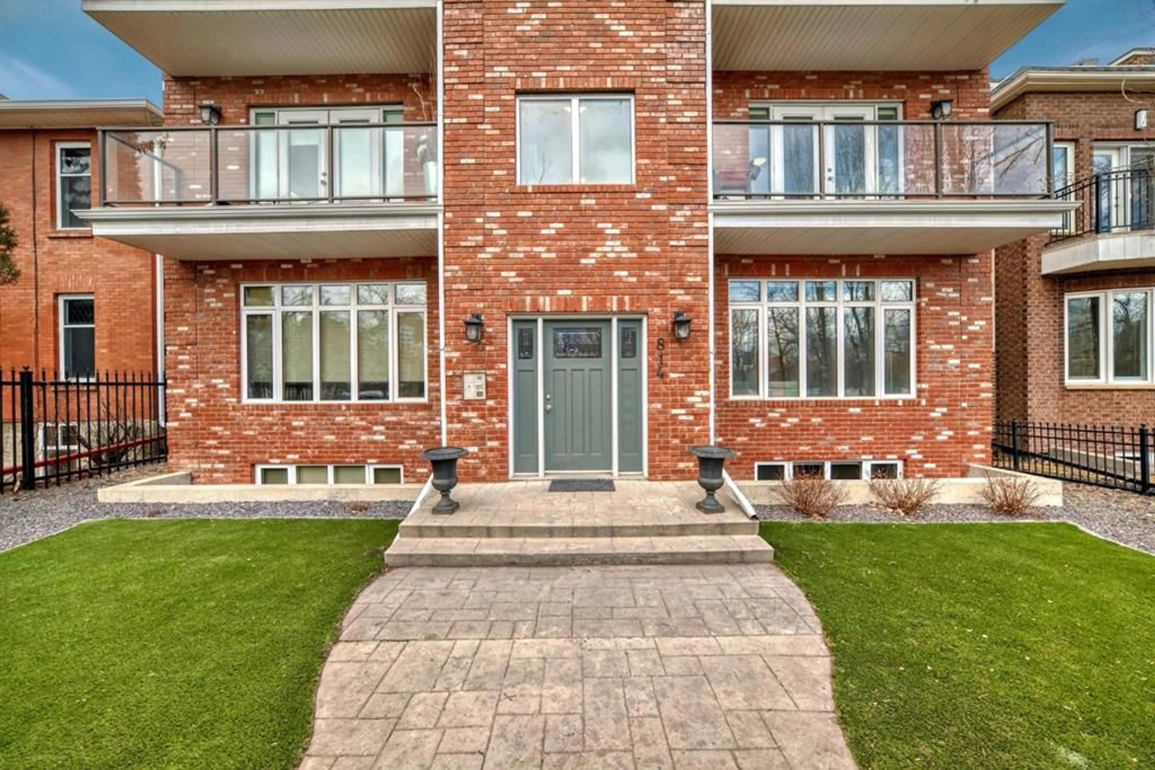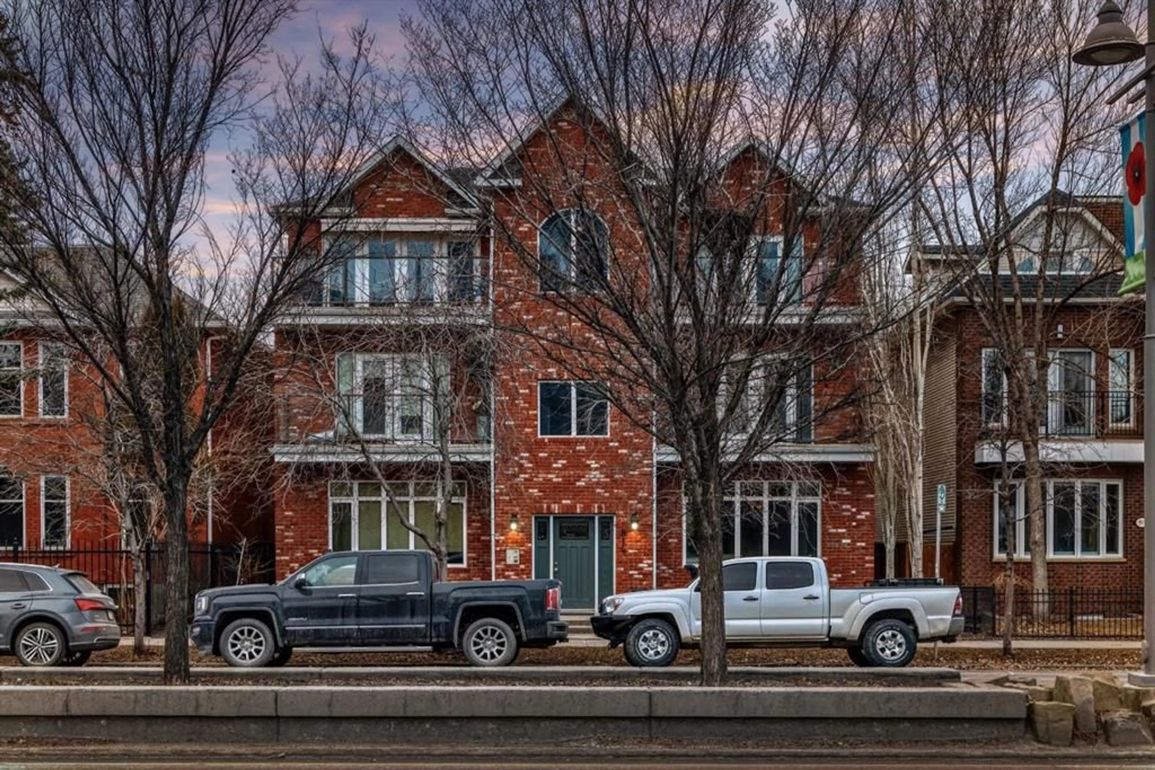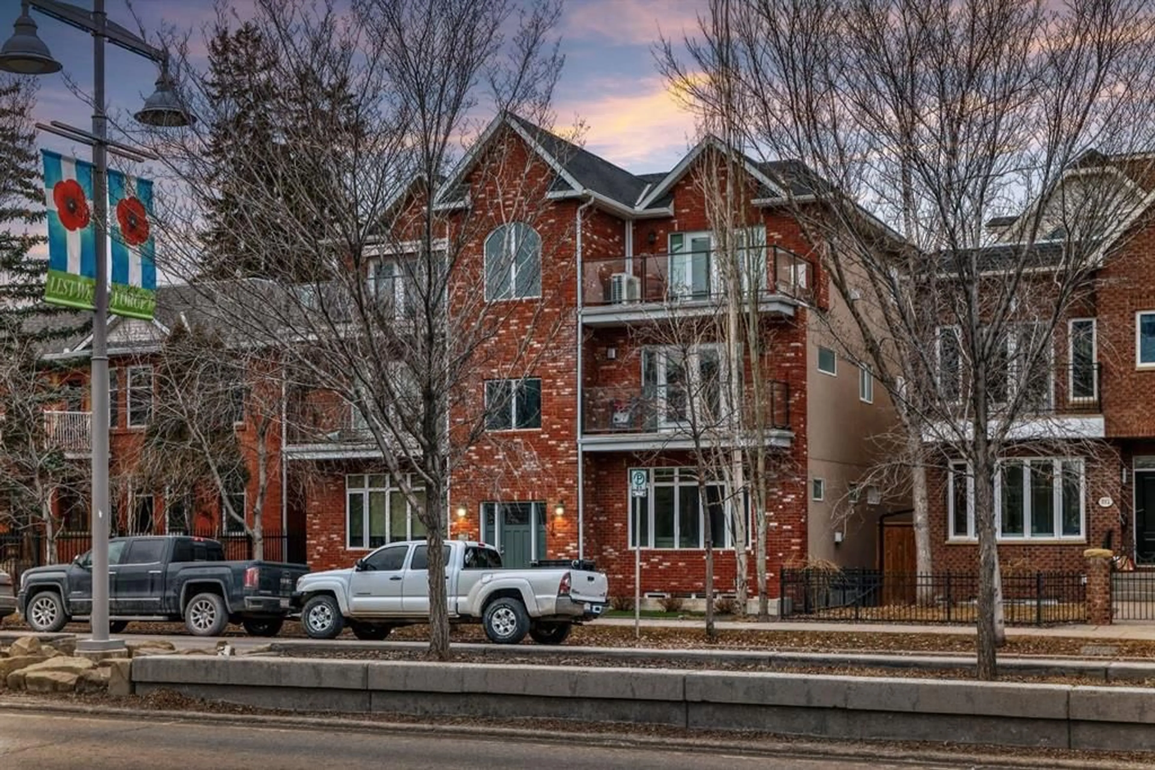814 Memorial Dr #101, Calgary, Alberta T2N 3C8
Contact us about this property
Highlights
Estimated valueThis is the price Wahi expects this property to sell for.
The calculation is powered by our Instant Home Value Estimate, which uses current market and property price trends to estimate your home’s value with a 90% accuracy rate.Not available
Price/Sqft$440/sqft
Monthly cost
Open Calculator
Description
Four-Plex Townhouse with Unmatched Location. Live your best life in Sunnyside, one of Calgary's hottest, most walkable neighborhoods. This exceptional four-plex townhouse unit offers the perfect blend of affordability, unbeatable location, and timeless design. Set against the iconic Peace Bridge, this home is a stone's throw from Kensington, downtown, Princess Island Park, and miles of scenic river pathways. A socialites dream being just minutes away from the best in dining & nightlife this city has to offer. With a rare 2700 sq. ft. of total sophisticated living space, this spacious home includes 3 bedrooms and 3.5 baths, offering a flexible layout perfect for young professionals, growing families, or those seeking an investment property with potential for rental income. The stunning red brick exterior provides timeless curb appeal, and is built to withstand Calgary’s weather. Inside, the home is designed with thoughtful details and modern convenience, including THREE gas fireplaces, expansive windows that flood the space with natural light, and maple hardwood flooring. The open concept layout seamlessly integrates the living, dining, and kitchen areas, ideal for entertaining or relaxing with family. The chef-inspired kitchen features a massive central island, rich granite countertops, full-height cabinets, and stainless steel appliances, including a 5-burner gas cooktop. Sunny South facing exposure. On the upper level, the primary bedroom is a true retreat with private balcony offering breathtaking views of the Bow River and downtown skyline. Complete with a romantic gas fireplace, luxurious 5-piece spa like ensuite, this is a space you’ll never want to leave. The second bedroom, with its own 4-piece ensuite and walk-in closet, offers plenty of room and seclusion. The fully finished basement is a perfect hangout spot with in-floor heating, a large rec room, a large third bedroom, 4-piece bath, and extra storage. Plus, a detached single-car garage offers secure parking for added convenience. With a low condo fee of just $150/month, this property offers excellent value in a rare and highly sought-after location. Don’t miss your chance to own this unique townhouse in Sunnyside.. where luxury, location, and lifestyle come together. this home is a true gem.
Upcoming Open House
Property Details
Interior
Features
Main Floor
Entrance
4`9" x 3`10"Living Room
12`9" x 15`0"Dining Room
12`5" x 8`4"Kitchen
17`10" x 9`0"Exterior
Features
Parking
Garage spaces 1
Garage type -
Other parking spaces 0
Total parking spaces 1
Property History
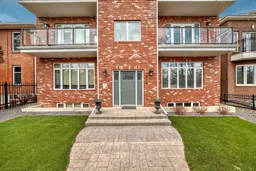 47
47