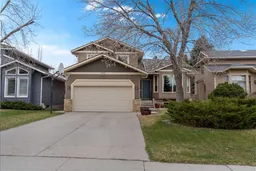Welcome to 700 Sunmills Drive SE – A thoughtfully updated 5-bedroom, 3.5-bath home just steps from Fish Creek Park in the heart of Lake Sundance, offering private lake access and year-round family fun. From the moment you step inside, the natural light, soaring ceilings, and freshly refinished hardwood floors (2024) create a sense of calm and connection. The heart of the home—a bright, welcoming kitchen—features timeless finishes and clean lines, blending style and function in a way that just feels right.
Upstairs, you'll find three generous bedrooms including a serene primary suite with a walk-in closet and spa-inspired ensuite. A versatile main floor bedroom works perfectly as a home office or guest space, and the fully finished basement includes an additional bedroom with its own 3-piece ensuite—ideal for flexible living arrangements.
Notable upgrades include newer windows (2024), furnace and hot water tank (2023), AC (2019), water softener, and beautifully maintained Hardie board siding. Outside, enjoy fresh sod (2024), a custom shed (2022), a 2-tier deck, and a gas BBQ line—perfect for easy outdoor living.
The location is unbeatable: multiple bus stops are just steps away with an elementary, junior high, AND high school within walking distance making day-to-day living simple and stress-free. With quick access to Stoney Trail and all the lifestyle perks of Lake Sundance and Fish Creek Provincial Park, this home blends comfort, convenience, and community in one beautiful package. Check out the 3D tour to fully appreciate the pride ownership!
Inclusions: Central Air Conditioner,Electric Oven,Garage Control(s),Microwave,Washer/Dryer,Window Coverings
 43
43


