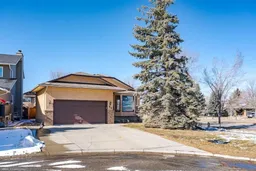Experience the perfect blend of comfort and potential in this expansive bungalow located in the highly sought-after Lake Sundance community. Offering both lake access and boundless opportunities for future growth, this home presents an ideal setting for families wanting to personalize their living space or savvy investors looking to increase its value. Upon entering, you’ll be greeted by a bright and spacious living area, where large windows allow natural light to pour in, creating an inviting and warm atmosphere. The functional kitchen is equipped with ample storage and generous counter space, making it perfect for preparing meals and entertaining guests in the adjoining nook or dining area. The main floor features three generously sized bedrooms, providing plenty of space for family, guests, or a home office. Two full bathrooms are included, with a convenient ensuite in the primary bedroom for added privacy and comfort. Additionally, the home boasts main floor laundry, offering ease and convenience for daily living. The partially finished lower level further enhances the home’s potential, with an additional bedroom, a versatile recreation area, and a large utility room that houses a newer water tank and a high-efficiency furnace. Outside, the expansive backyard provides room for creativity and outdoor enjoyment, with the added benefit of a back lane and RV parking, perfect for storing recreational vehicles or hosting family gatherings. Beyond the home itself, the Lake Sundance community offers an exceptional lifestyle, with a wide range of year-round recreational activities, including skating, fishing, swimming, and boating. These amenities ensure that fun and relaxation are always at your doorstep, making this home an excellent choice for families looking for both comfort and adventure in every season.
Inclusions: Dishwasher,Dryer,Electric Stove,Freezer,Microwave,Range Hood,Refrigerator,Washer
 49
49

