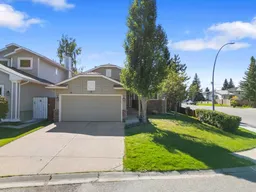Desirable Lake Sundance updated 4 level spilt in an area that the neighbours look after their properties. West backyard with a deck off of the kitchen that looks over the treed yard. This 4-level split is the great layout with over 2075 sq. ft. of tasteful living. When you walk into the spacious foyer you see the vaulted ceilings on the main with a Dry Pac stone feature wall and gorgeous Hardwood floors. A great kitchen with quartz counters, lovely cabinets, roll out pantry and Stainless-steel appliances. A large island with seating, Pendant lighting, tile floors and access to the back yard. The upper level has 3 bedrooms, with a large master bedroom with double closets and an updated ensuite. There are 2 more full bathrooms that have been updated. . The third level has a spacious family room with a wood burning brick fireplace. There is also a fourth bedroom. Lower level has laundry with cabinets and a laundry sink, utility area and a rec room. Air-Conditioned, Neutral colours throughout, mint condition, mostly updated windows, Hardy board siding, only one neighbour and a double attached garage. Great Lake community, lots of schools with all levels of schools, Fish Creek Park and easy access to Stoney Trail.
Inclusions: Central Air Conditioner,Dishwasher,Dryer,Electric Range,Garage Control(s),Microwave,Range Hood,Washer,Window Coverings
 47
47


