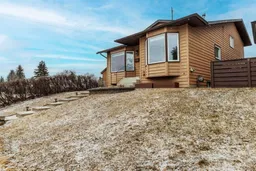Charming 4-Level Split in the Heart of Sundance
Welcome to this bright and spacious 3-bedroom, 2-bathroom 4-level split home, nestled in the sought-after lake community of Sundance. Thoughtfully designed with comfort and functionality in mind, this home offers a warm and inviting atmosphere that’s perfect for both relaxing and entertaining.
Step inside to a sunlit main level featuring a bright, airy kitchen with ample cabinet space and generous countertops—ideal for daily meals or weekend culinary adventures. The spacious living areas flow effortlessly, with the lower-level family room offering a cozy wet bar—perfect for movie nights or hosting friends and family.
Upstairs, you’ll find three well-appointed bedrooms, including a primary suite complete with a large window that fills the room with natural light. The adjacent full bathroom features a soothing jetted tub and in-floor heating, also found in the second bathroom for year-round comfort.
This home has seen several key updates, including a new furnace, air conditioner, and hot water tank, giving you modern peace of mind. The Poly-B plumbing has also been fully removed. Outside, enjoy a well-maintained yard—ideal for outdoor gatherings or letting the kids and pets play.
Perfectly located just minutes from Sundance Lake, top-rated schools, parks, and shopping, you’ll also love the quick access to Fish Creek Provincial Park, Stoney Trail, and Deerfoot Trail.
Whether you're starting a new chapter or looking for your forever family home, this Sundance gem offers the lifestyle and location you've been searching for.
Don’t miss your chance—book your private showing today!
Inclusions: Bar Fridge,Dishwasher,Microwave,Microwave Hood Fan,Stove(s),Washer/Dryer
 32
32


