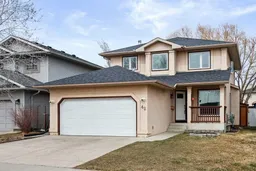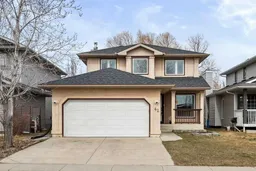Welcome to your family’s next chapter in Lake Sundance! This beautifully updated 4-bedroom home offers the perfect blend of space, comfort, and community. The main floor features stunning white oak hardwood, a bright and functional kitchen with upgraded appliances and island, and a cozy family room with gas fireplace. The formal living and dining rooms are great for hosting, while the breakfast nook and large deck make everyday moments special. Upstairs boasts four generous bedrooms, including a spacious primary suite with walk-in closet and ensuite. The finished basement adds a large rec room and flex space—ideal for movies, play, or a home gym. Recent updates include a new furnace, hot water tank, triple-pane windows, and full Poly-B plumbing replacement. Enjoy year-round fun with lake access—swimming, skating, fishing, tennis, and more! All three school levels are in the community, with quick access to Stoney, Shawnessy shopping, and South Urgent Care. This is the family-friendly home you’ve been waiting for!
Inclusions: Dishwasher,Dryer,Electric Range,Microwave,Range Hood,Refrigerator,Washer,Window Coverings
 42
42



