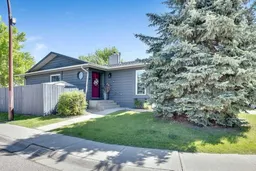Bungalow located in the desirable community of Lake Sundance. 1298+ Sq ft on main with an additional partially finished basement. As you walk in the front door you will notice the home is bright and has an abundance of natural lighting throughout. Large living room/dining room with a free standing gas fireplace. Kitchen has a breakfast nook, peninsula and stainless steel appliances. Primary bedroom with electric fireplace and walk-in closet, 2 pce. en-suite bathroom. 2 additional good sized bedrooms; 4 pce. main bathroom with soaker tub complete this level. Lower level is partially developed with a flex room, 3 pce. bathroom. Huge family room/rec room only requires carpet, ceiling and paint. Laundry room and storage. Mechanical room has an updated furnace, air purifier and central air (2020). The rear yard is large enough for a garage; has a large patio to enjoy your morning coffee or bbq. Yard is fully fenced with two gates - one which has access to alley; beautifully landscaped with planters and a number of perennials throughout property. Double interlocking brick parking pad at the front. A number of upgrades throughout the years - high efficiency furnace/central air/humidifier/purifier; hot water tank; shingles/facia (approx. 7 years ago); windows - main floor; stainless steel appliances; gas fireplace; exterior/interior paint. Walking distance to Lake, schools, parks, walking paths, shopping and restaurants. Residents have access to the clubhouse and all amenities associate with Lake Sundance. Prime location with easy access to MacLeod and Stoney Trail.
Inclusions: Central Air Conditioner,Dishwasher,Dryer,Electric Stove,Microwave,Range Hood,Refrigerator,Washer,Window Coverings
 39
39


