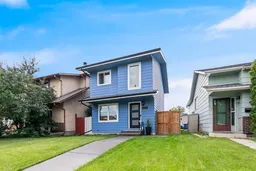Imagine living in a FULLY RENOVATED DETACHED HOME in an established LAKE COMMUNITY surrounded by mature trees! This gorgeous home is situated in a quiet cul-de-sac with a LARGE WEST BACKYARD! As you approach you will notice the great curb appeal with the newly landscaped front yard, recently poured concrete walkway and freshly repainted exterior. Offering a large open concept main floor this home is perfect for entertaining. The front living is flooded with natural light which seamlessly opens to the dining room and stunning kitchen. The “U shaped” kitchen is a focal point with stylish blue cabinets, bold black hardware, and timeless herringbone tile backsplash. Offering plenty of storage and counter space, this kitchen not only offers new Stainless steel appliances but a granite sil sink looking into your own private yard. The powder room is tucked away for privacy with a full vanity, granite counters and upgraded plumbing fixtures. Upstairs you will find the spacious primary with a large closet, two additional well sized bedrooms and a full renovated 4 pc bath. The West Yard is a true outdoor oasis with an expansive patio, hot tub with gazebo, separate BBQ area, RV parking (or future garage space), Firepit area, shed, and garden. The open basement space is an expansive gym but could be ready for your finishing touches. This home has been renovated with all new flooring, new windows, new instant hot water tank, new appliances, designer light fixtures, upgraded plumbing, redone landscaping, millwork detail and paint. Experience all that Lake Sundance has to offer—Excellent schools, Parks, Playgrounds, Swimming, Tennis, Skating,etc. Plus, shopping, restaurants, and Stoney Trail all nearby making commuting a breeze. This home is not going to last. Schedule your private showing or view the virtual tour today!
Inclusions: Dishwasher,Microwave Hood Fan,Refrigerator,Stove(s),Washer/Dryer,Window Coverings
 42
42


