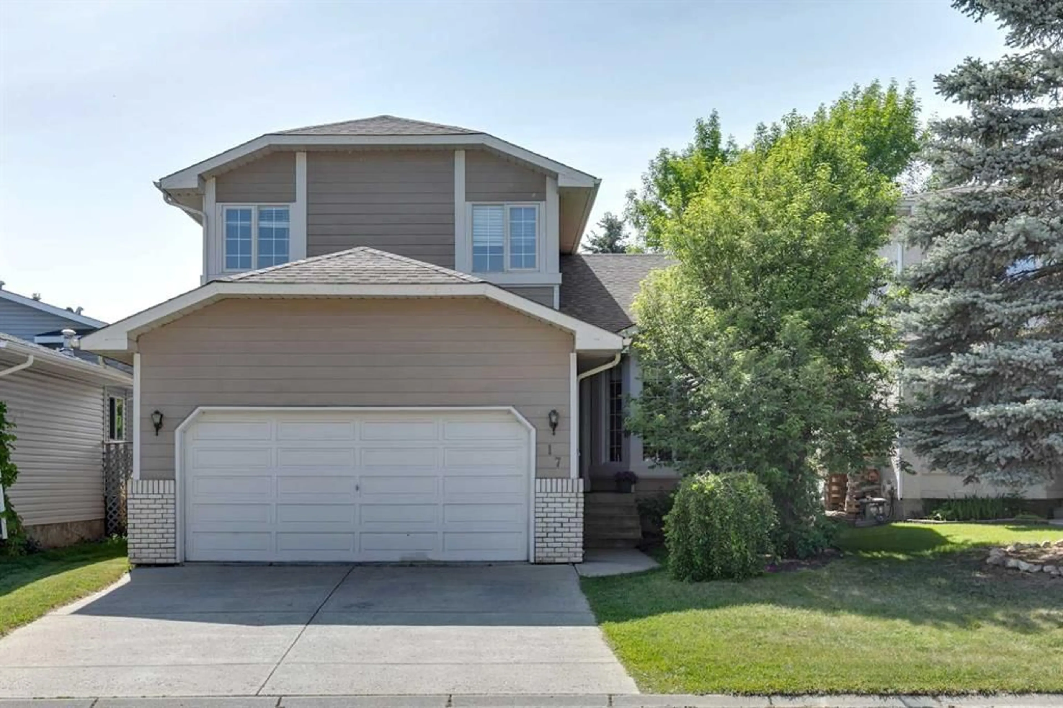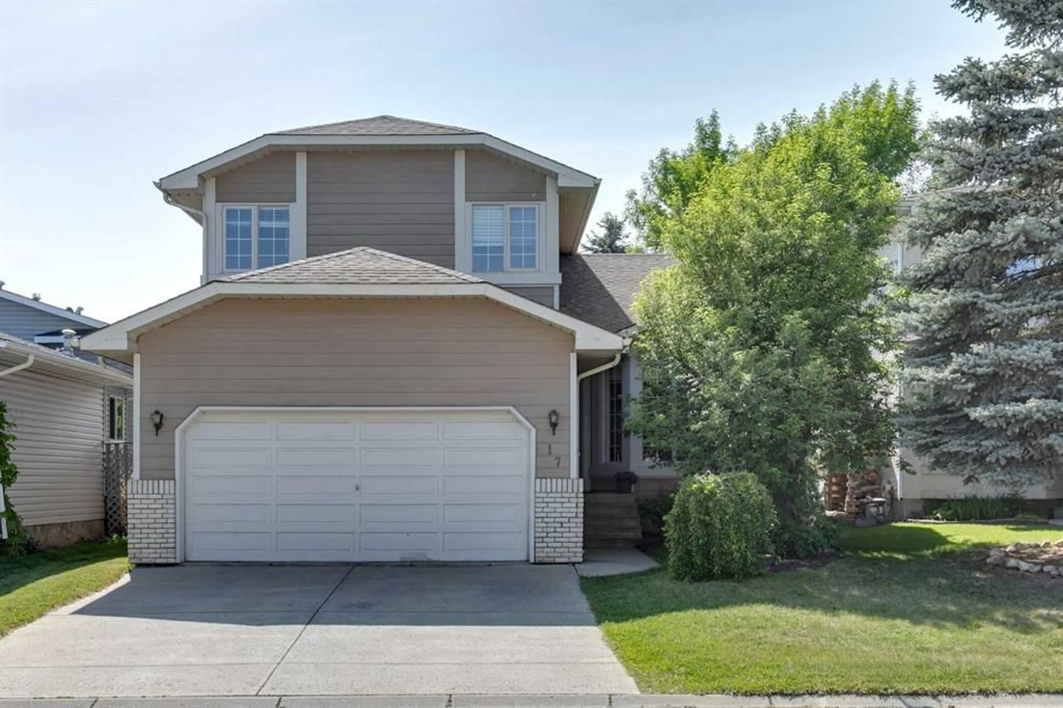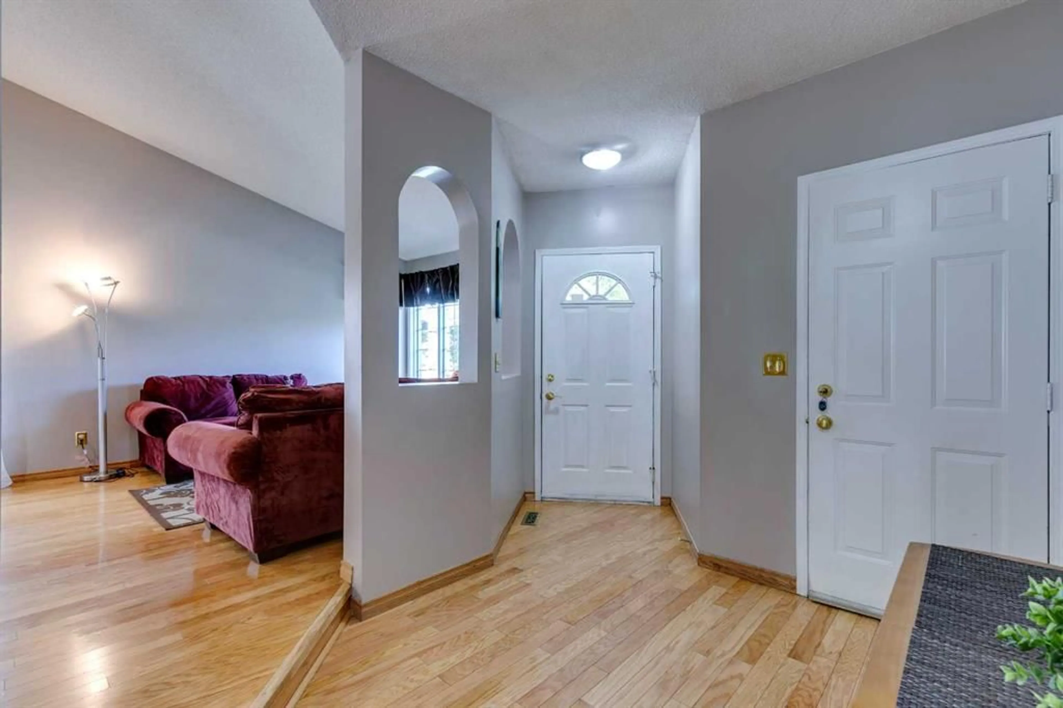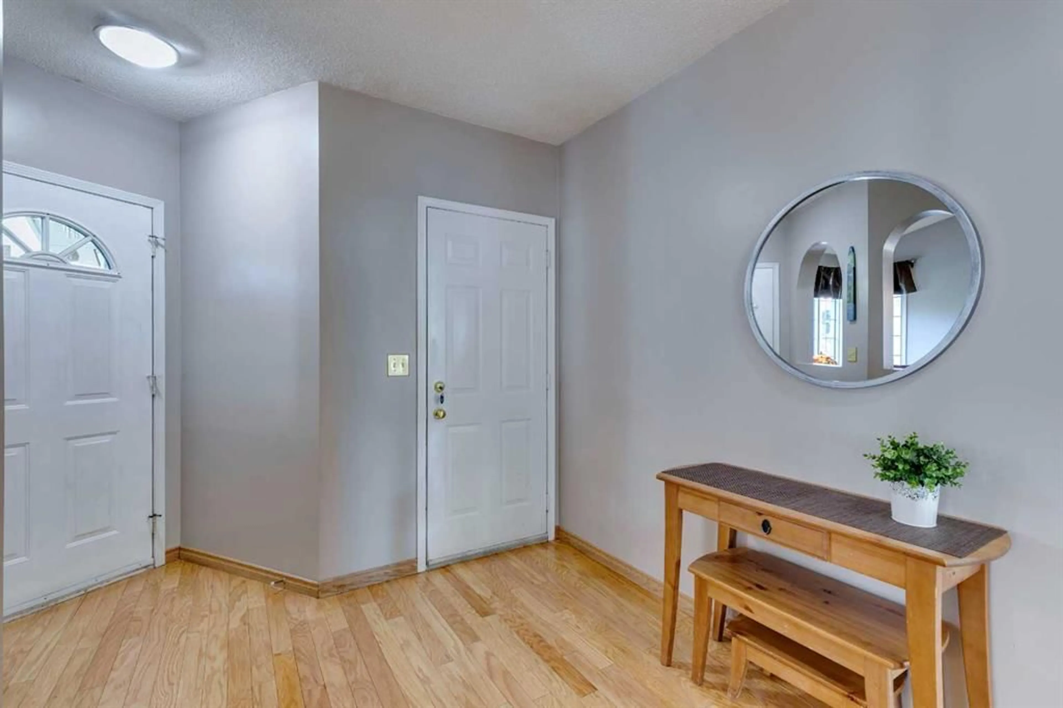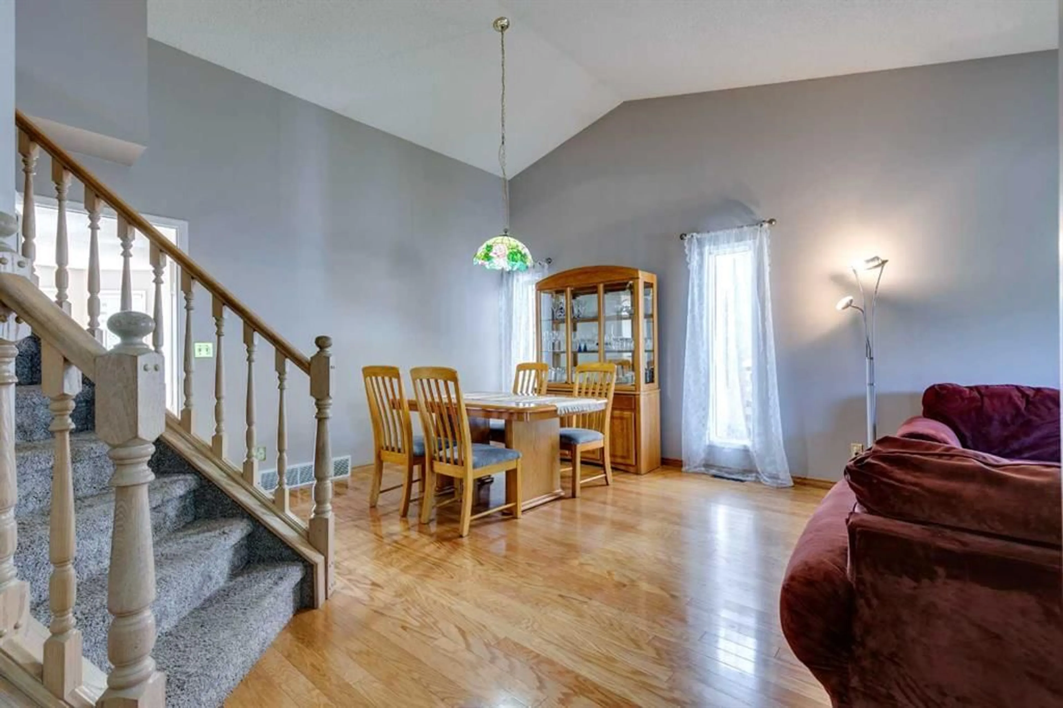17 Sundown Way, Calgary, Alberta T2X 3B8
Contact us about this property
Highlights
Estimated ValueThis is the price Wahi expects this property to sell for.
The calculation is powered by our Instant Home Value Estimate, which uses current market and property price trends to estimate your home’s value with a 90% accuracy rate.Not available
Price/Sqft$337/sqft
Est. Mortgage$2,834/mo
Maintenance fees$299/mo
Tax Amount (2025)$4,023/yr
Days On Market1 day
Description
Welcome to 17 Sundown Way SE—an excellent opportunity to own in the highly sought-after lake community of Sundance! This well-maintained home offers solid value with thoughtful updates and a functional layout, perfect for first-time buyers, investors, or those looking to personalize over time. Step inside to find engineered hardwood flooring throughout the main level, adding warmth and durability to the living spaces. The kitchen features granite countertops, providing a sleek and stylish workspace and leads to a cozy family room with a wood burning fireplace. The main floor layout also offers a bright, spacious formal living and dining area—ideal for family living or entertaining as well as a function flex room which could be a great office. Upstairs, you’ll find three comfortable bedrooms, including a roomy primary suite, and a full bath. The partially finished basement is ready for future development to suit your needs—whether as a rec room, home office, or extra storage. Outside, enjoy a sunny west facing backyard with space to garden or relax in the hot tub. Located on a quiet street and just a short walk to schools, parks, and Sundance Lake, where year-round activities include swimming, skating, paddleboarding, and more! An affordable entry into one of Calgary’s best family-friendly communities—don’t miss your chance to make Sundance your home community!
Property Details
Interior
Features
Main Floor
2pc Bathroom
7`7" x 5`10"Bedroom
10`11" x 10`6"Breakfast Nook
10`7" x 10`9"Dining Room
14`10" x 6`7"Exterior
Features
Parking
Garage spaces 2
Garage type -
Other parking spaces 2
Total parking spaces 4
Property History
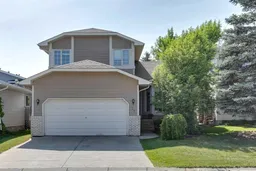 50
50
