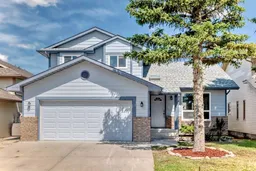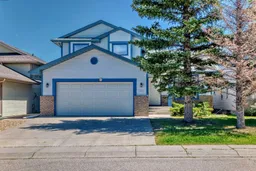Don't miss this 6 bedroom 4 bathroom home ready to move in. Front entrance opens to gorgeous living/dining room combination with soaring ceilings adding to the spaciousness. Open remodeled Kitchen with vaulted ceilings, 2 skylights, loads of cabinets and counter space plus all new energy efficient appliances that will excite any chef. Family room situated off the kitchen has beautiful feature wall and gas fireplace for those cosy romantic evenings. Main floor also features an additional bedroom which can double as an office plus a 3 piece bath, main floor laundry area and entrance to double car garage. Upper floor has very large Primary bedroom with spa like 4 piece bath and walk-in closet. 2 spacious bedrooms complete this floor. Finished basement has huge recroom/games area with large bar area. 2 teenage size bedrooms(they may never leave home), 4 piece bath. storage room, mechanical room Welcome to beautiful Sundance a highly sought after Lake community situated near Fish Creek, shopping, schools, and easy access to the Ring road. This home features loads of renovations, including all new windows, new plumbing, wiring, new flooring, kitchen and bathrooms, New hot water tank, new central air, exterior repainted in 2024. You wont want to miss this one.
Inclusions: Central Air Conditioner,Electric Stove,ENERGY STAR Qualified Dryer,ENERGY STAR Qualified Refrigerator,ENERGY STAR Qualified Washer,Microwave Hood Fan
 48
48



