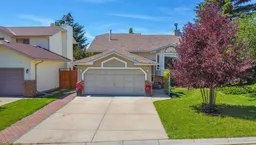Welcome to this beautifully maintained family home in the highly sought-after lake community of Sundance! This 5-bedroom gem offers a bright, functional layout with a fully developed basement and countless upgrades throughout. Situated on a quiet street close to excellent schools, shopping, and all amenities, it’s the perfect blend of comfort, style, and convenience.
The thoughtfully renovated kitchen features solid maple cabinetry, quartz countertops, custom knife and spice storage, soft-close drawers, a farmhouse sink, and a gas stove. Upstairs offers three spacious bedrooms, two full bathrooms, and convenient main floor laundry with a newer washer and dryer.
The fully finished basement boasts two additional bedrooms, a 3-piece bathroom, a large family room with a cozy wood-burning fireplace, dry-core flooring, and ample storage space. Quality hardwood, cork, and engineered hardwood flooring run throughout the home.
Step outside into your private backyard oasis—perfect for gardeners and entertainers alike. Enjoy garden beds, a greenhouse, new fencing, and a large deck with a gas line for your BBQ.
Sundance offers unbeatable year-round recreation with lake access for swimming, paddleboarding, fishing, skating, tennis, pickleball, and more. With direct access to scenic bike paths, parks, and a strong sense of community, this is an exceptional place to call home.
Inclusions: Central Air Conditioner,Dishwasher,Dryer,Garage Control(s),Gas Range,Range Hood,Refrigerator,Washer,Water Softener
 33
33


