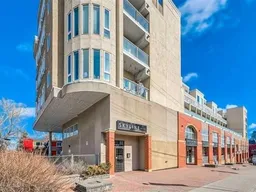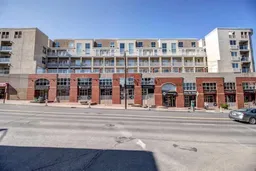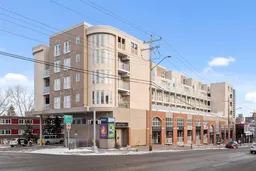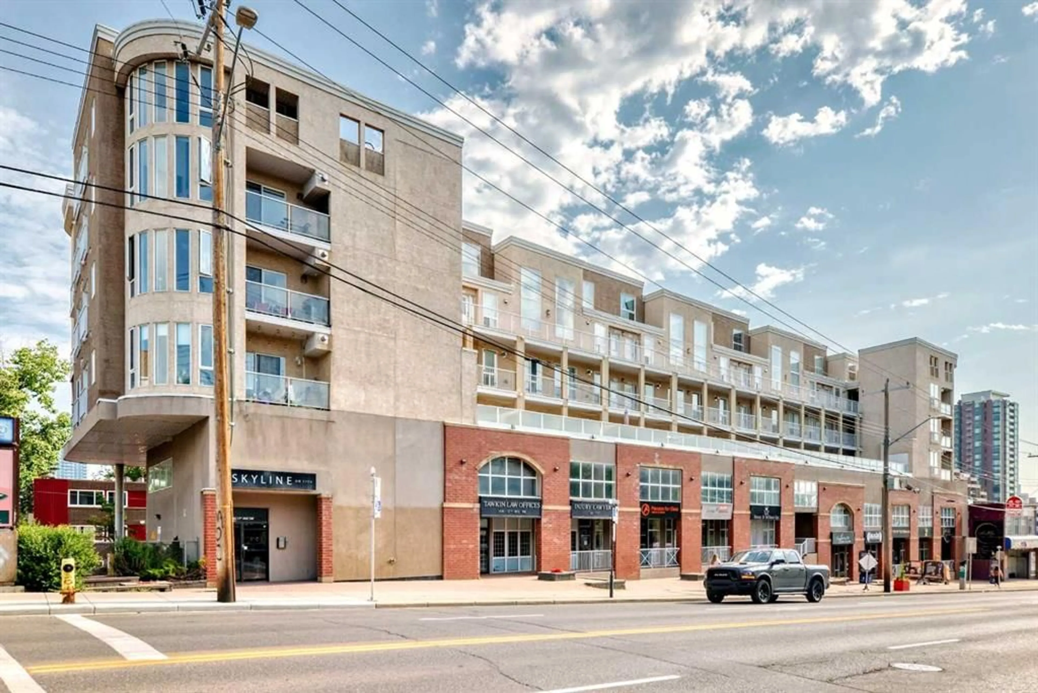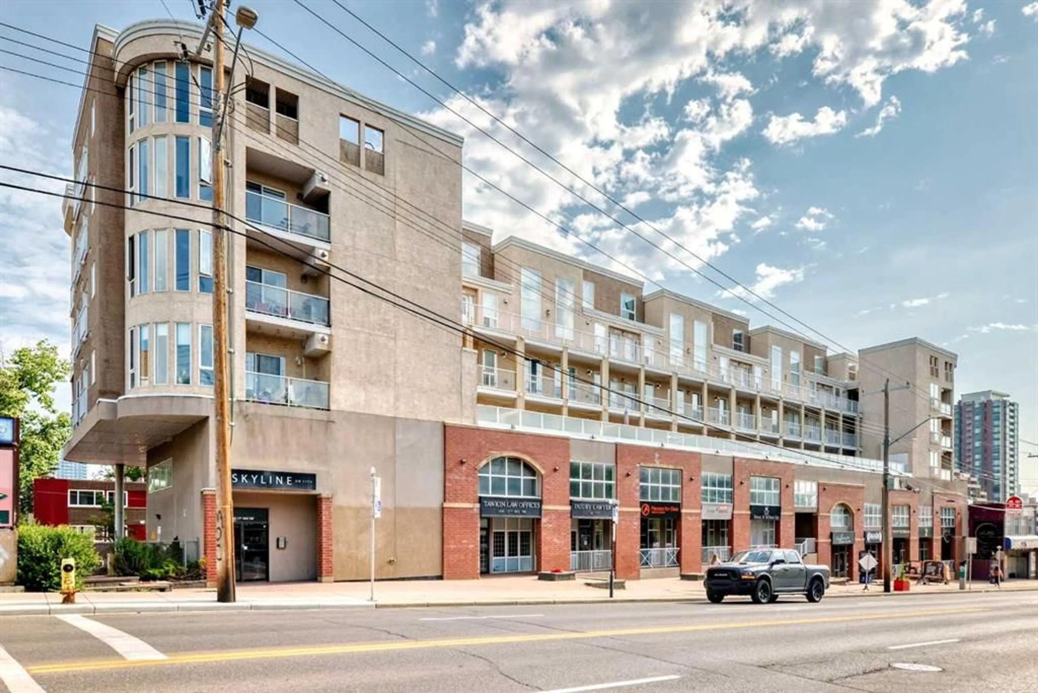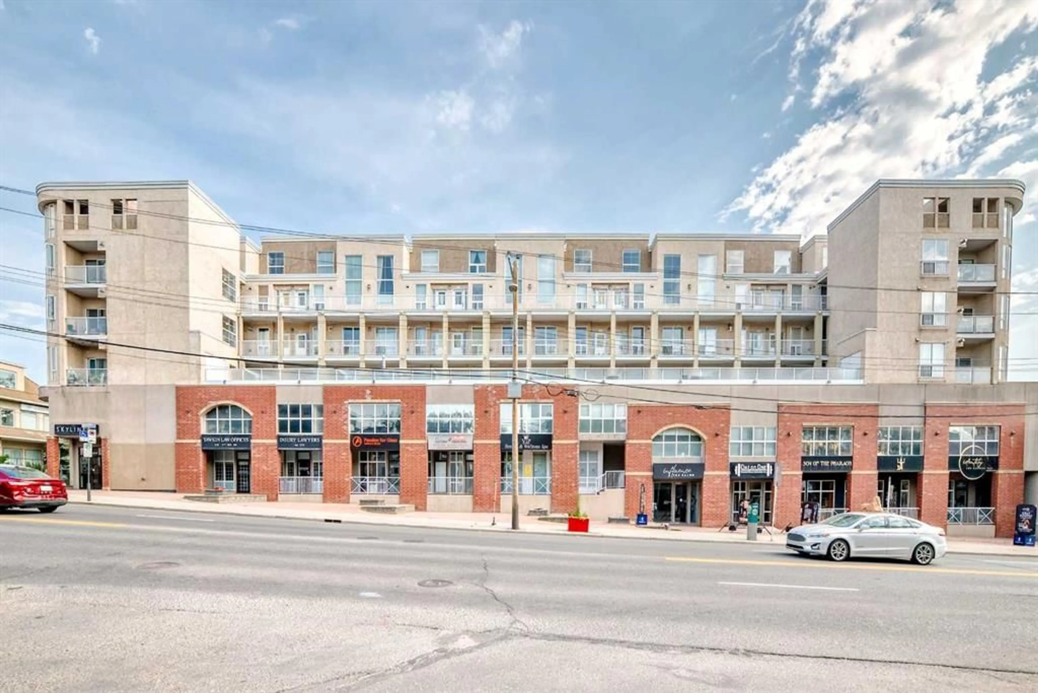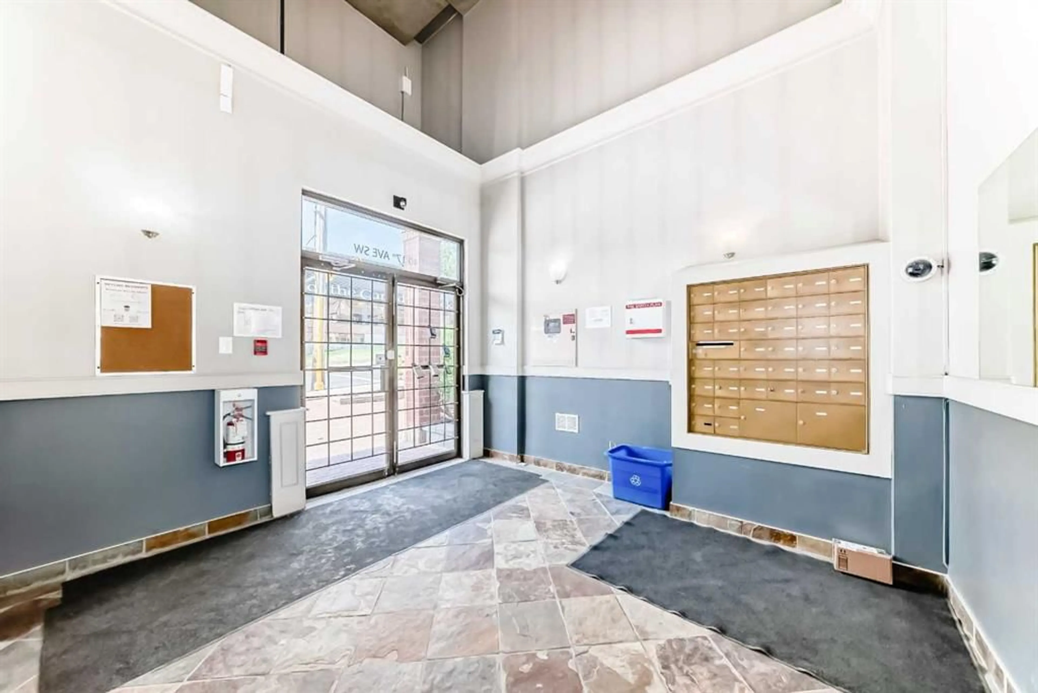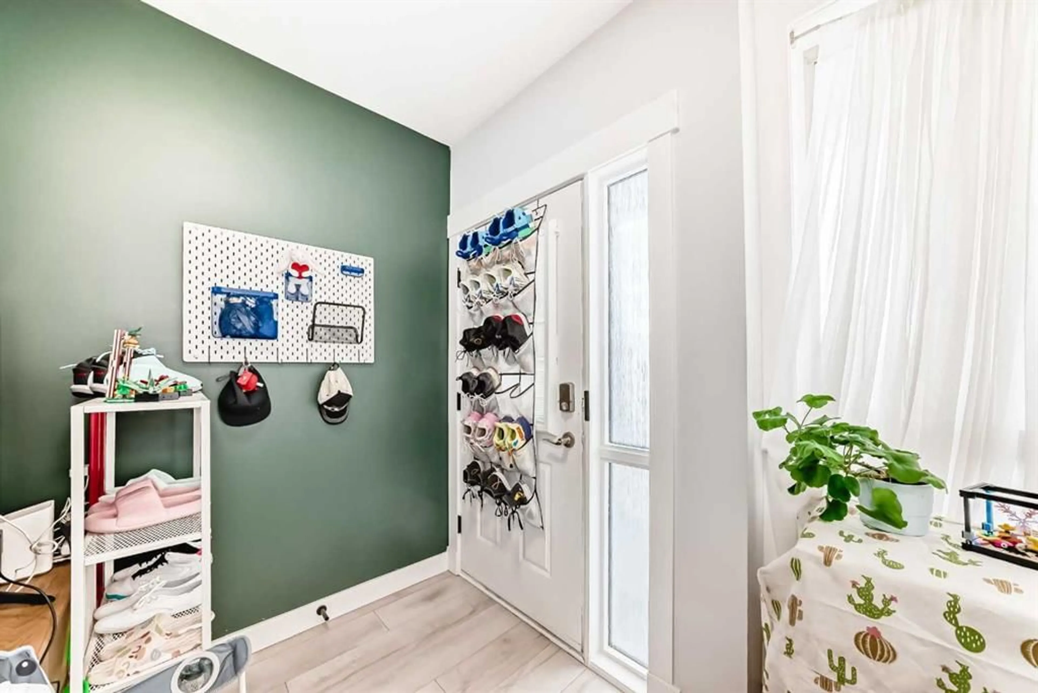1540 17 Ave #305, Calgary, Alberta T2T 0C8
Contact us about this property
Highlights
Estimated valueThis is the price Wahi expects this property to sell for.
The calculation is powered by our Instant Home Value Estimate, which uses current market and property price trends to estimate your home’s value with a 90% accuracy rate.Not available
Price/Sqft$372/sqft
Monthly cost
Open Calculator
Description
One of the HOTTEST inner city communities, Sunalta in SW is offering you a beautiful home today. This 2 bedroom and 2 bathroom condo has amazing DOWNTOWN VIEW, VERY BRIGHT & FUNCTIONAL FLOORS PLAN for your convenience. This apartment has a perfect north-south orientation. The primary bedroom window faces the back, while the second bedroom window faces south. The layout allows for excellent airflow, keeping the home cool in summer and warm in winter. This open-concept floor plan offers a chic living space, a trendy dining room with a focal wall & shelving, and an updated kitchen with crisp two-toned cabinets, new stainless steel appliances, quartz countertop, and a stylish island/breakfast bar – perfect for the at-home gourmet! Other features include a fresh paint palette, new wide-plank laminate flooring, upgraded light fixtures, upgraded built-in LED lights with dimmer switches, a heated underground parking stall, a storage locker, in-suite laundry, a large balcony, and unobstructed views. This is an ideal property for entertaining guests before a night out and is conveniently located close to all the amenities of 17th Ave, breweries/pubs, restaurants, public transportation, and a quick walk to the walking/biking river pathways that lead to downtown Calgary. This amazing condo is the whole package and perfect for your downtown lifestyle!
Property Details
Interior
Features
Main Floor
Entrance
9`6" x 6`4"Living Room
11`7" x 12`5"Kitchen With Eating Area
7`11" x 9`8"Dining Room
10`11" x 8`8"Exterior
Features
Parking
Garage spaces -
Garage type -
Total parking spaces 1
Condo Details
Amenities
Elevator(s)
Inclusions
Property History
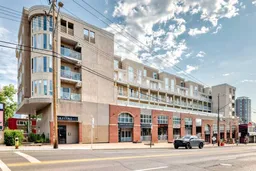 28
28