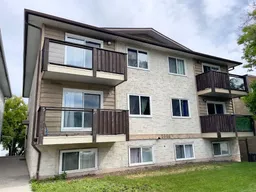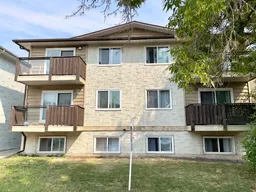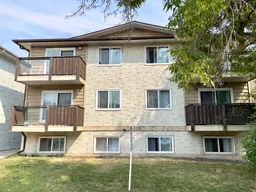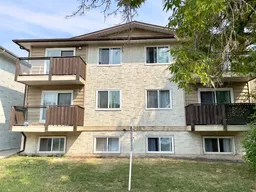A short drive down the tree lined 'One way' street and you'll find the Perfect Top Floor cozy suite. Very neatly and modernly decorated & renovated 1 bedroom condo. Once you have entered, you'll be greeted with 'Real hardwood' Flooring throughout the Open Concept layout that's brightly filled with natural Light! The warm and Inviting Kitchen offers plentiful Hickory cabinets with an Upgraded white appliance package. This includes Fridge with the bottom door freezer, range with the Microwave oven fan built right in. Flow past the Built-in matching Pantry, past the eating area into the Comfy living room. Enjoy a breath of fresh air as you step out onto the balcony! The private primary bedroom has ample closet space with the convenience of the European Washer/Dryer combination tucked neatly away. Just steps away you'll see the refinished full bath with extra wall cabinet. Have a big laundry load to wash, you'll find the coin operated laundry room on the lower building level. Park your car in the assigned back parking (with winter plugin) or use the front angled street parking. Need Transit, not a problem it's just a short walk away from LRT. Within just a couple of blocks you'll find Parks, Shopping and Entertainment Venues! Plus, easy access walking & Cycle paths, including the downtown designated pathways. This condo is a fabulous opportunity to skip renting and get into an affordable home. It's also a Grand investment opportunity for a good rental or take advantage of an AIRBNB friendly building!
Inclusions: European Washer/Dryer Combination,Microwave Hood Fan,Range,Refrigerator,Window Coverings
 50
50





