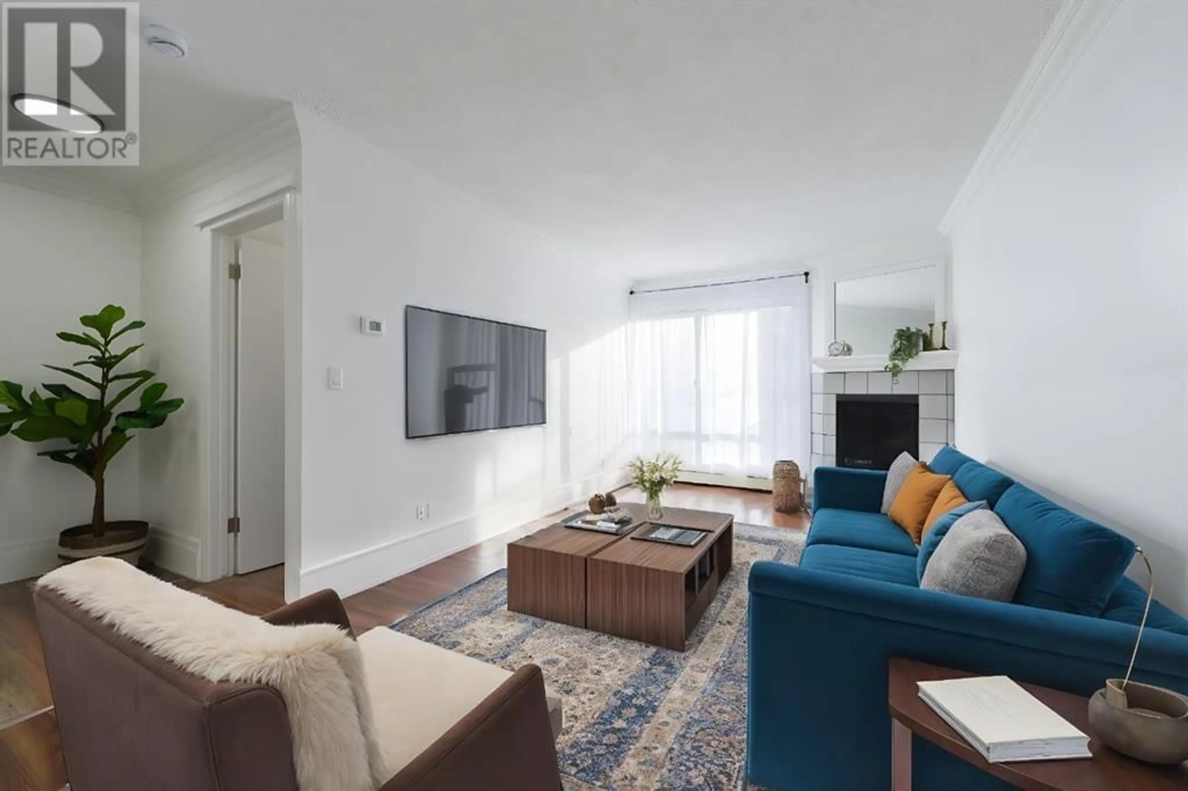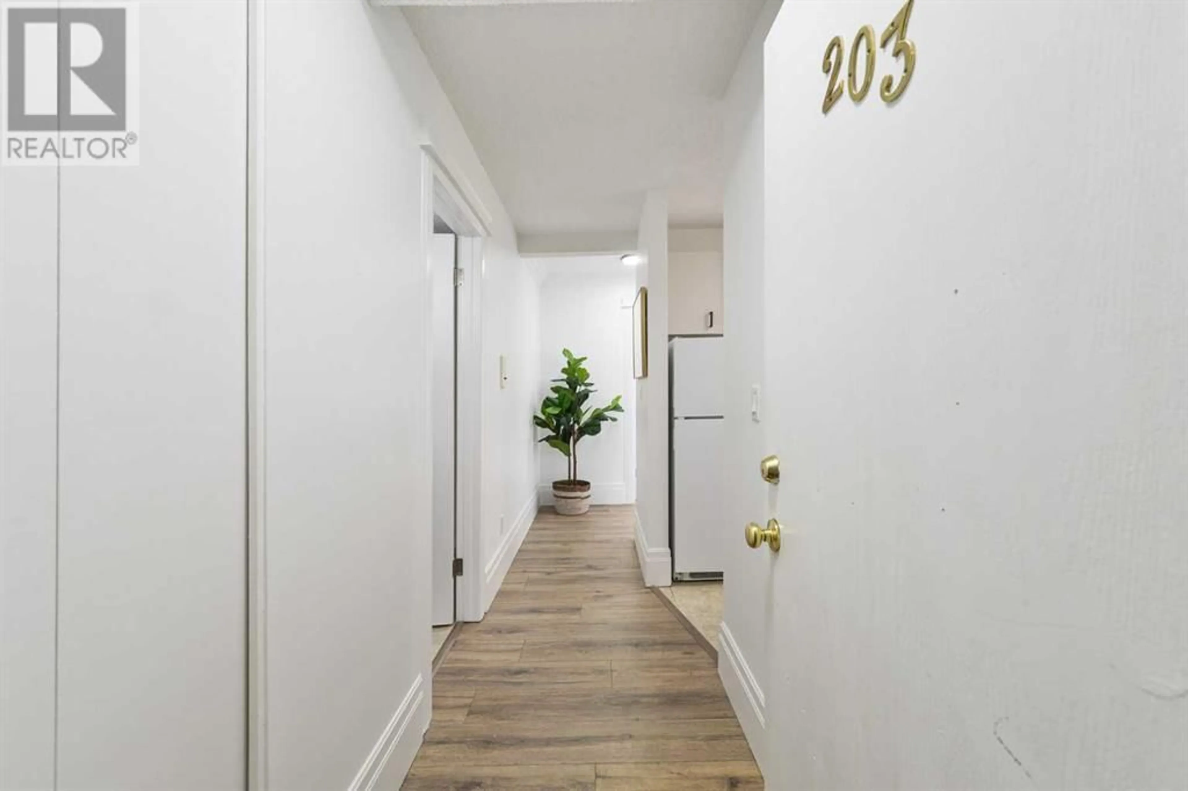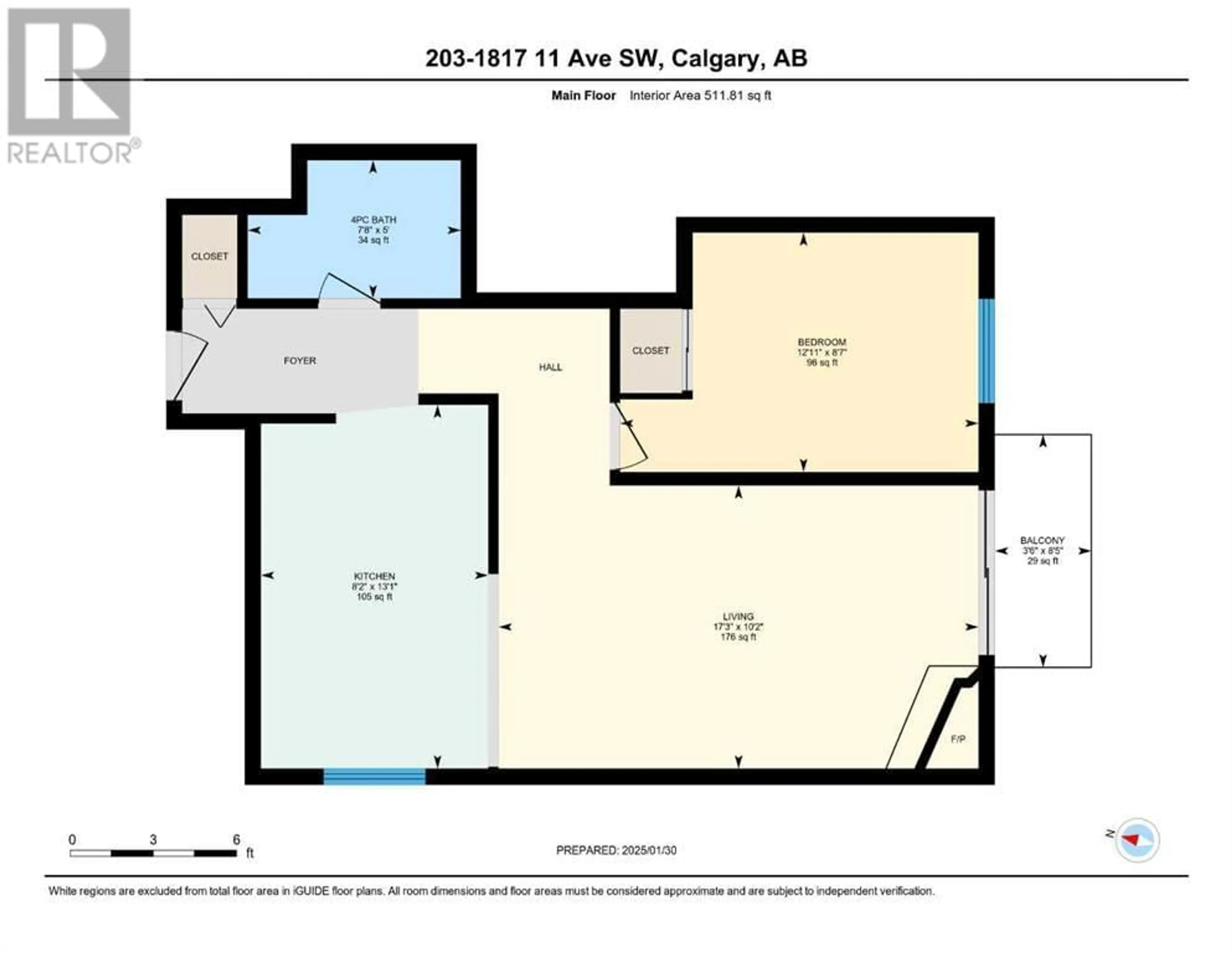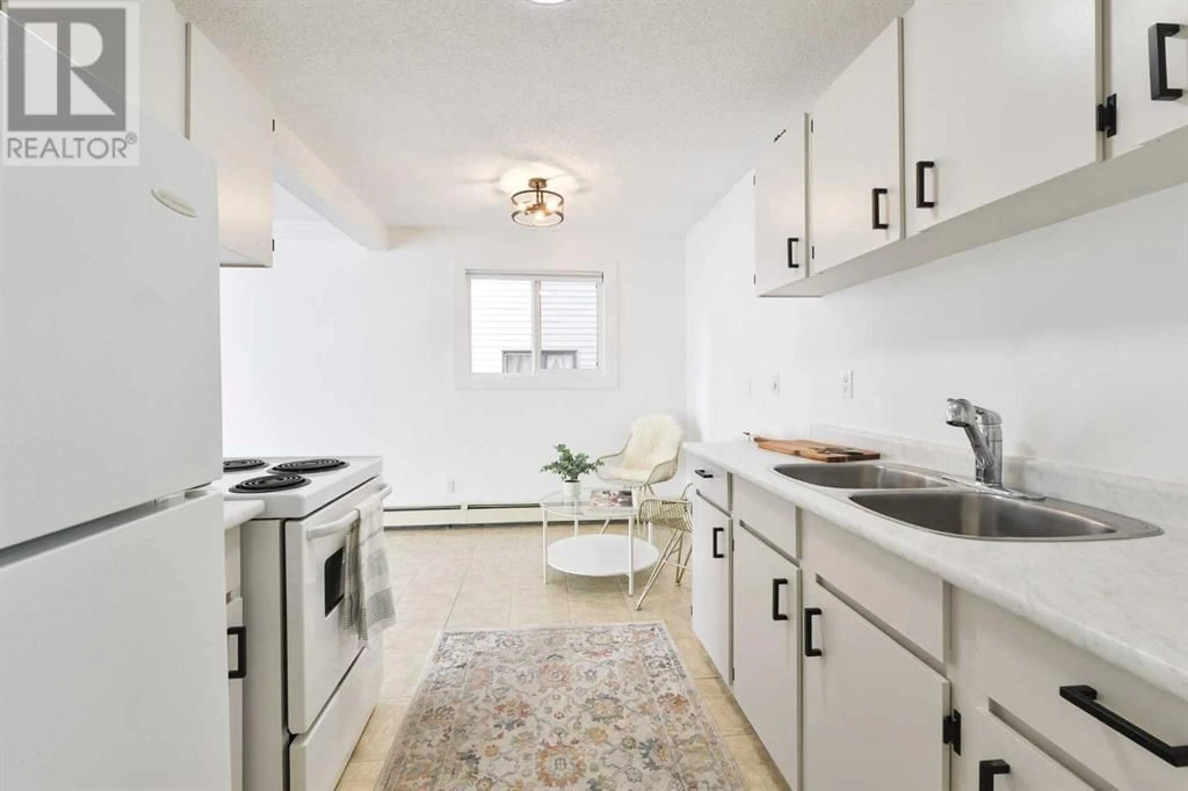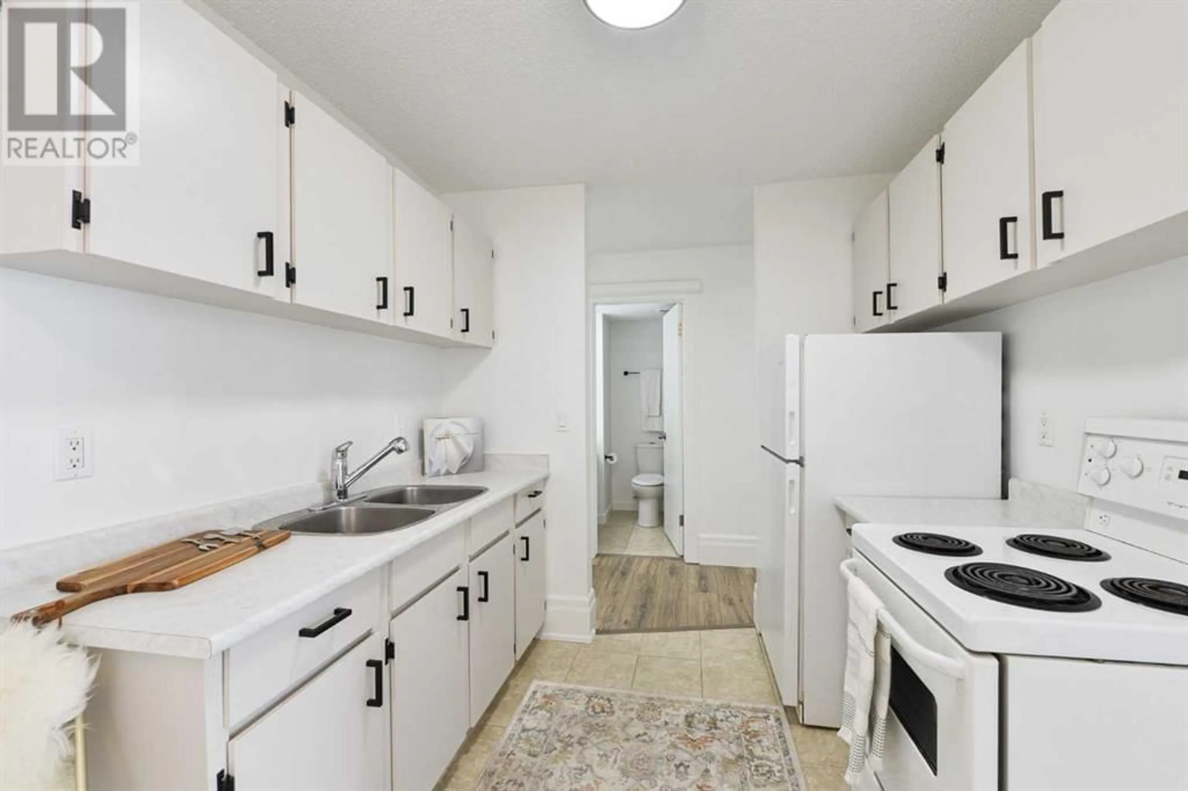1817 11 AVENUE SOUTHWEST, Calgary, Alberta T3C0N7
Contact us about this property
Highlights
Estimated ValueThis is the price Wahi expects this property to sell for.
The calculation is powered by our Instant Home Value Estimate, which uses current market and property price trends to estimate your home’s value with a 90% accuracy rate.Not available
Price/Sqft$330/sqft
Est. Mortgage$726/mo
Maintenance fees$483/mo
Tax Amount (2024)$684/yr
Days On Market2 days
Description
Step into this freshly renovated one-bedroom, one-bathroom condo in the heart of Sunalta—offering a modern, move-in ready space that’s perfect for first-time buyers or a great addition to your investment portfolio!This charming unit, located on the second floor, features a spacious South-facing deck that’s flooded with natural sunlight—creating a bright and inviting atmosphere. It's the ideal spot for your morning coffee or relaxing at the end of the day. The cozy living room, complete with a wood-burning fireplace, provides a warm and relaxing ambiance. Plus, enjoy the convenience of in-building laundry facilities and an assigned parking stall just below your balcony, with ample street parking options nearby.Sunalta is a sought-after inner-city community known for its tree-lined streets, vibrant walkability, and easy access to downtown Calgary. You'll be steps away from the Sunalta C-Train station, trendy cafes, local shops, parks, and the Bow River pathways—perfect for biking, jogging, or a peaceful stroll.Whether you’re looking to purchase your first home or searching for a turnkey investment property, this beautifully renovated condo offers an amazing opportunity. Don’t miss out—book your viewing today! (id:39198)
Property Details
Interior
Features
Main level Floor
4pc Bathroom
2.34 m x 1.52 mOther
1.07 m x 2.57 mBedroom
3.94 m x 2.62 mKitchen
2.49 m x 3.99 mExterior
Parking
Garage spaces -
Garage type -
Total parking spaces 1
Condo Details
Inclusions
Property History
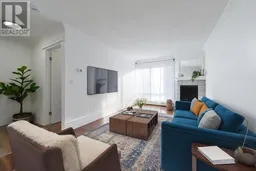 19
19
