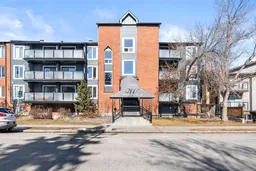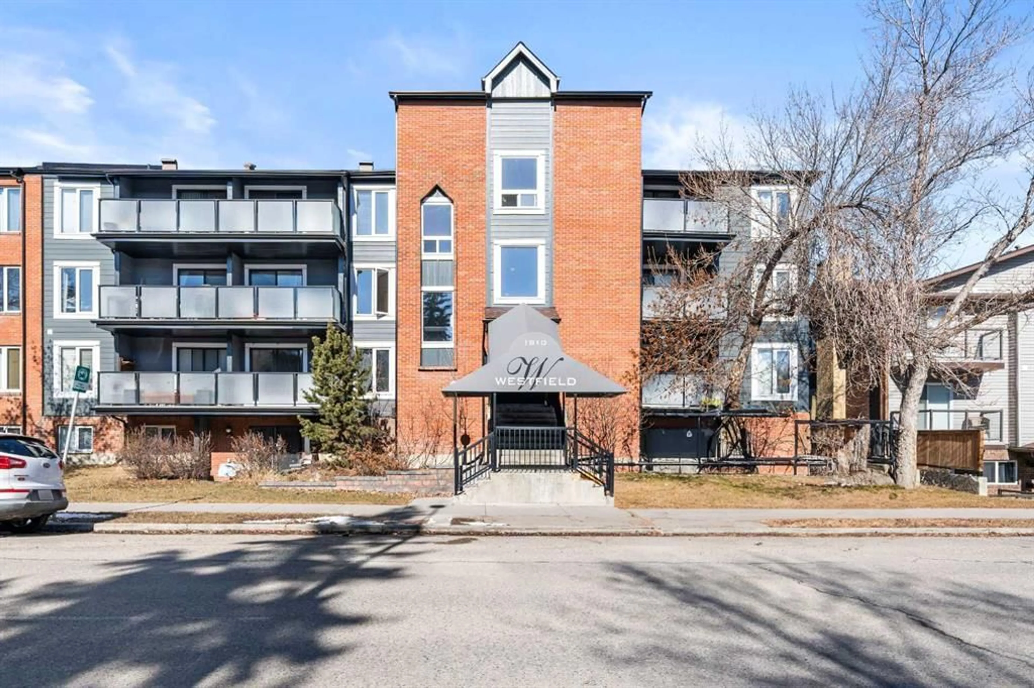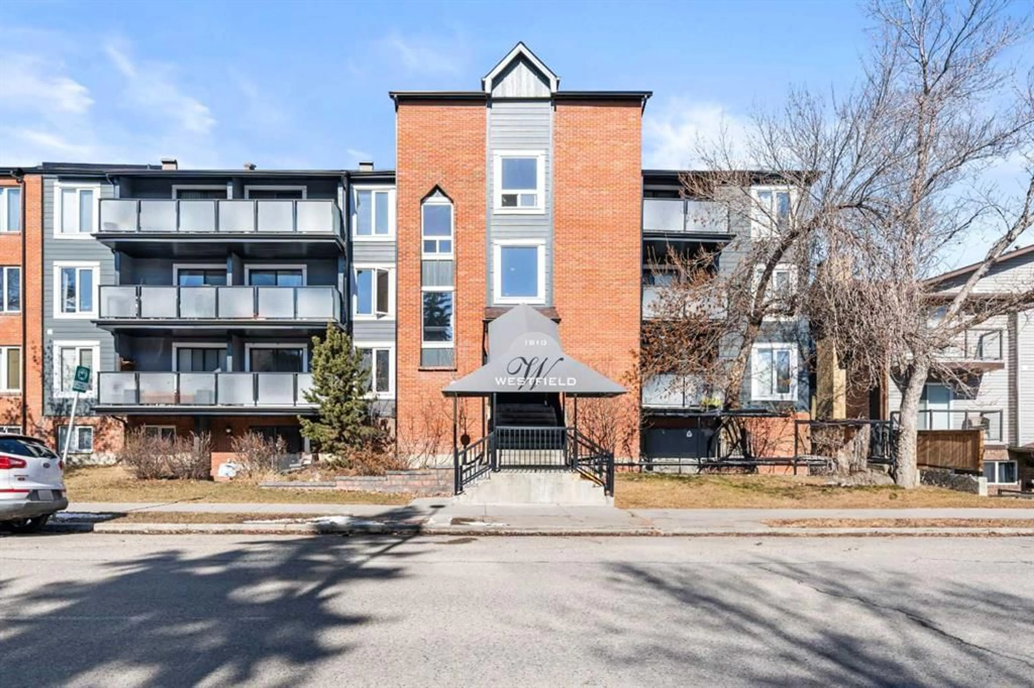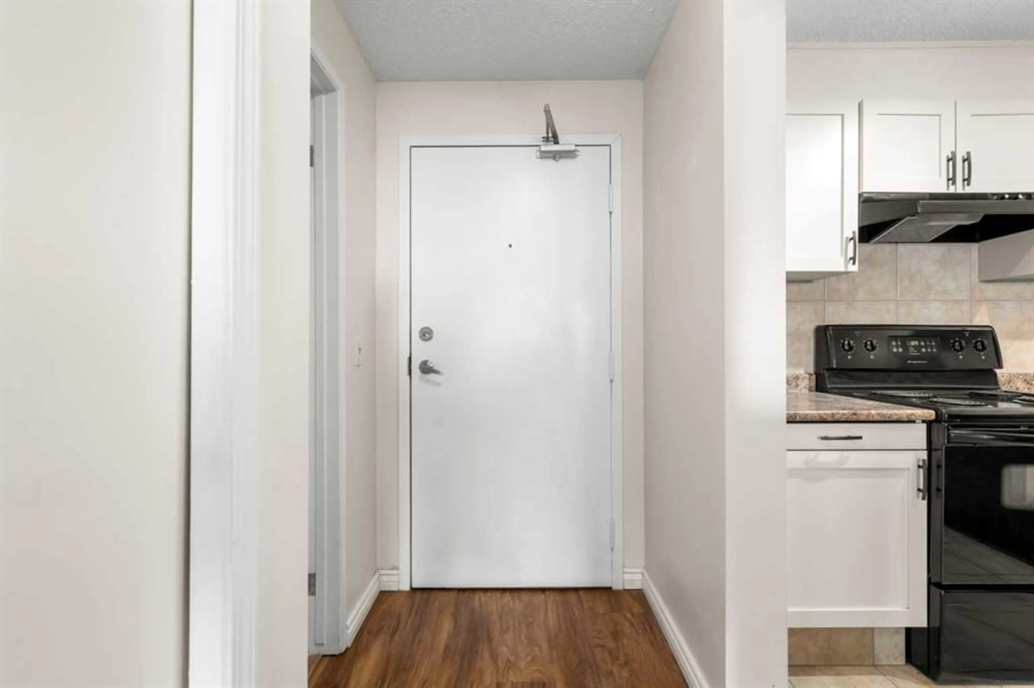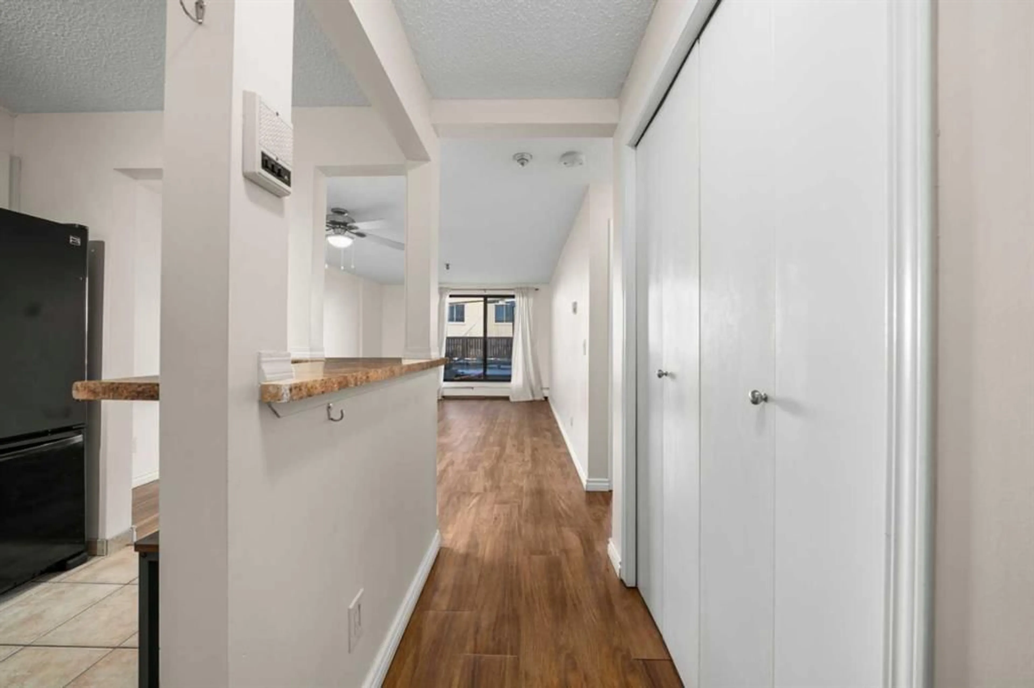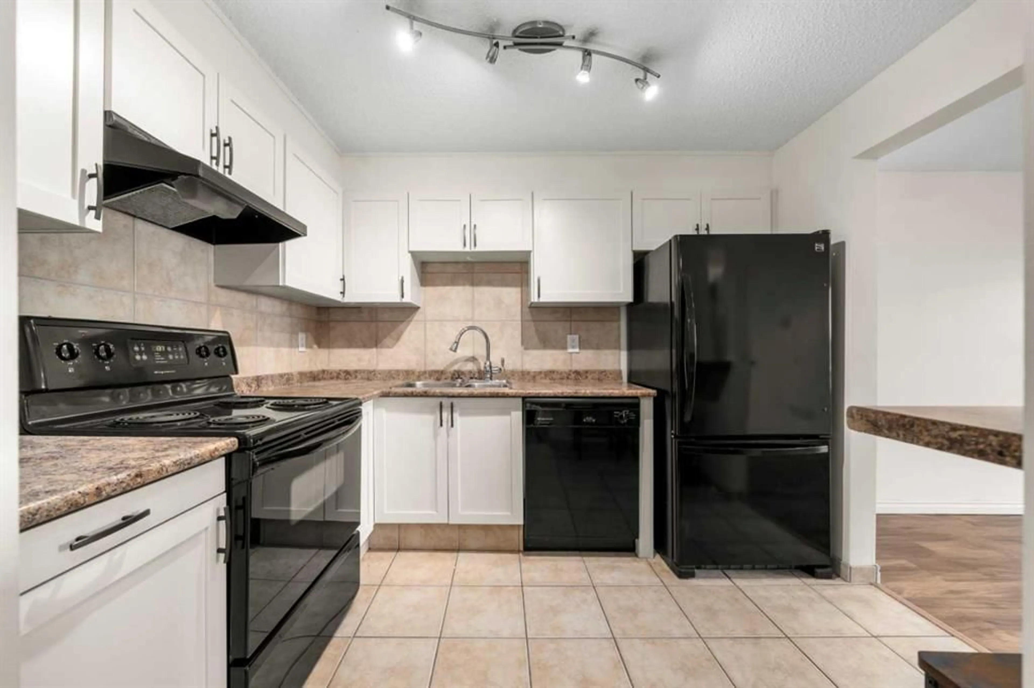1810 11 Ave #103, Calgary, Alberta T3C0N6
Contact us about this property
Highlights
Estimated valueThis is the price Wahi expects this property to sell for.
The calculation is powered by our Instant Home Value Estimate, which uses current market and property price trends to estimate your home’s value with a 90% accuracy rate.Not available
Price/Sqft$342/sqft
Monthly cost
Open Calculator
Description
Private Ground Floor 1-Bedroom Unit with Yard – Upgraded, Secure & Smartly Designed Nestled in a quiet, secure complex, this charming updated 1-bedroom, 1-bathroom ground floor unit offers a rare combination of privacy, practicality, security and comfort — perfect for first-time buyers, downsizers, or investors, this well-maintained residence boasts a rare feature — a fully fenced yard with green space, perfect for relaxing outdoors or enjoying your morning coffee in peace and letting your pet roam A standout benefit of this unit is the laundry room located directly across the hall — offering ultimate in: Energy efficiency: save on your electricity bill by not having operating costs Cost savings: Not having to purchase expensive washer and dryer set Convenience: Extra in-suite storage by not having a laundry set take up valuable in-suit space, keeping heat and moisture out of the unit. These small details add up to make a big difference in day-to-day comfort. The modern kitchen has been thoughtfully upgraded with quality finishes and plenty of storage. The bright and airy living space opens directly to your own patio and green space With underground heated parking, you’ll enjoy comfort and peace of mind through every season. This smartly designed home is move-in ready and offers excellent value with features rarely found at this price point. Some of the upgrades done recently include cladding, balconies, roof, windows and in May of this year they started work on the elevators. Don’t miss your chance to own this private, well-appointed gem!
Property Details
Interior
Features
Main Floor
Kitchen
10`1" x 8`3"Living Room
11`9" x 11`5"Dining Room
11`5" x 6`0"Bedroom - Primary
14`8" x 9`5"Exterior
Features
Parking
Garage spaces 1
Garage type -
Other parking spaces 0
Total parking spaces 1
Condo Details
Amenities
Elevator(s), Laundry, Parking, Secured Parking
Inclusions
Property History
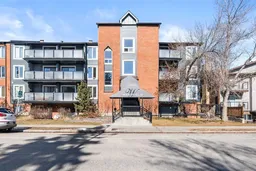 21
21