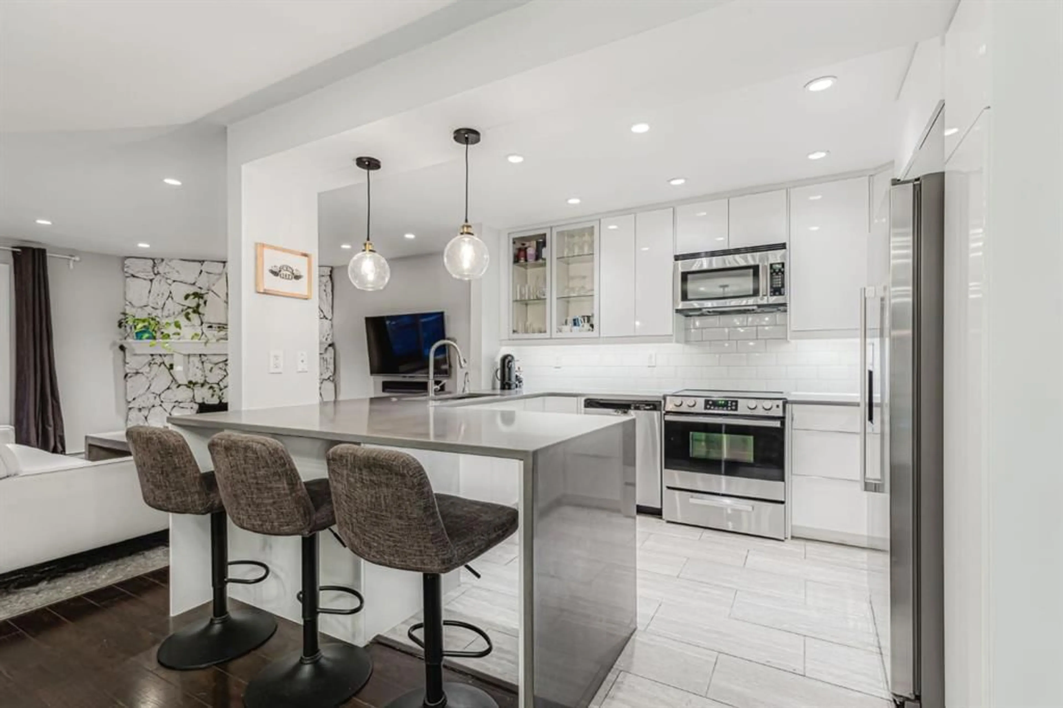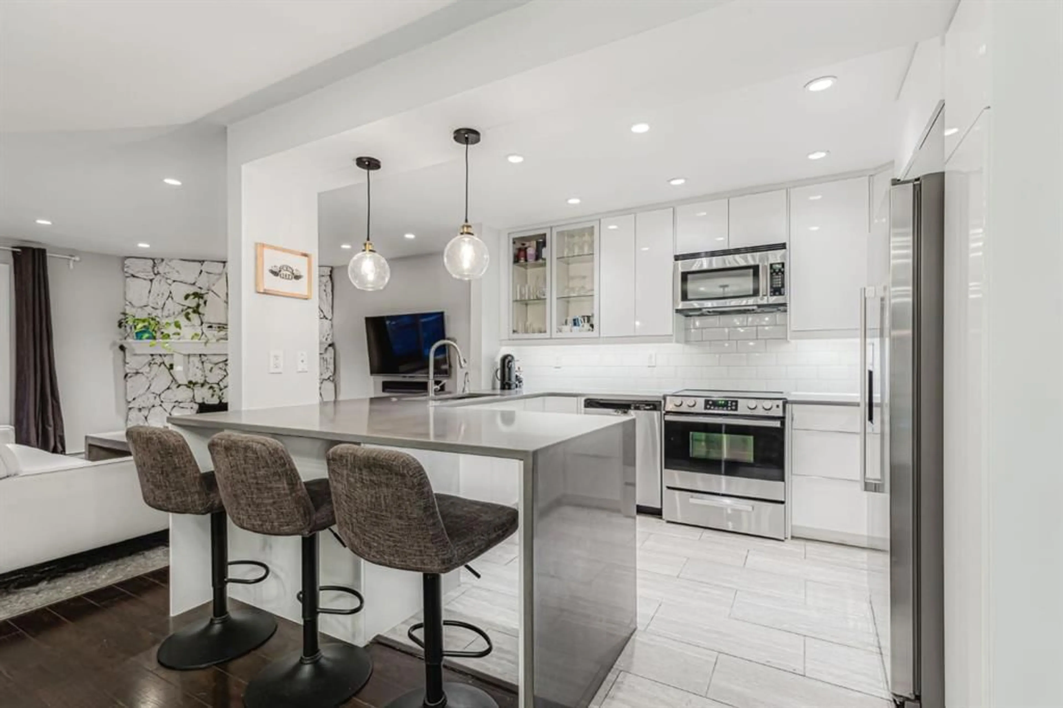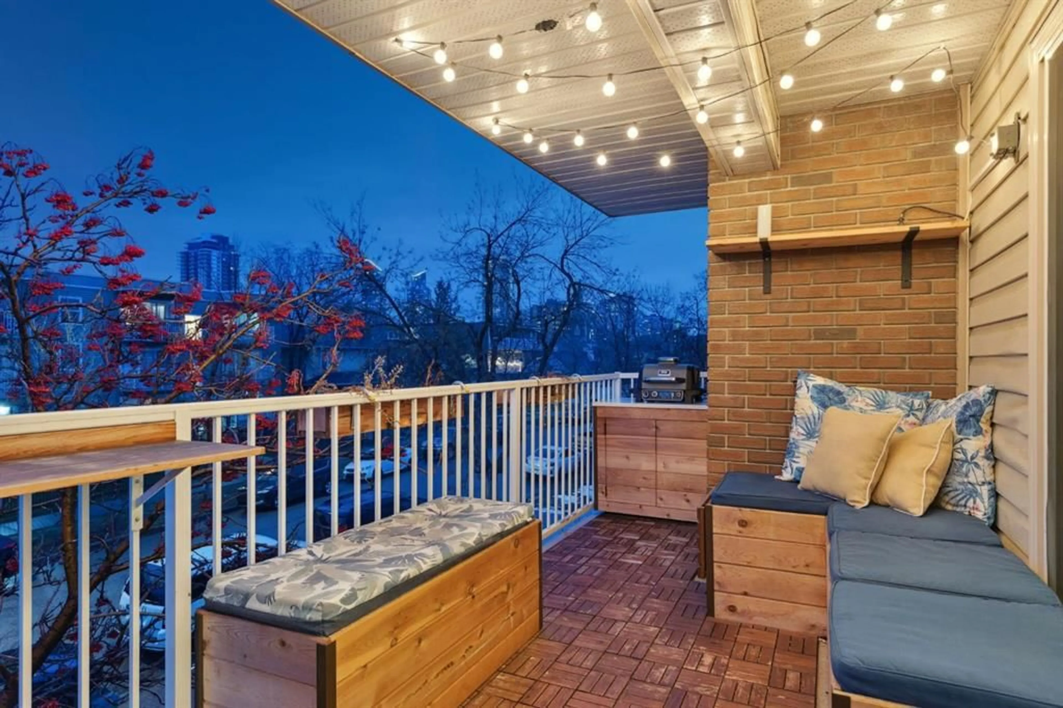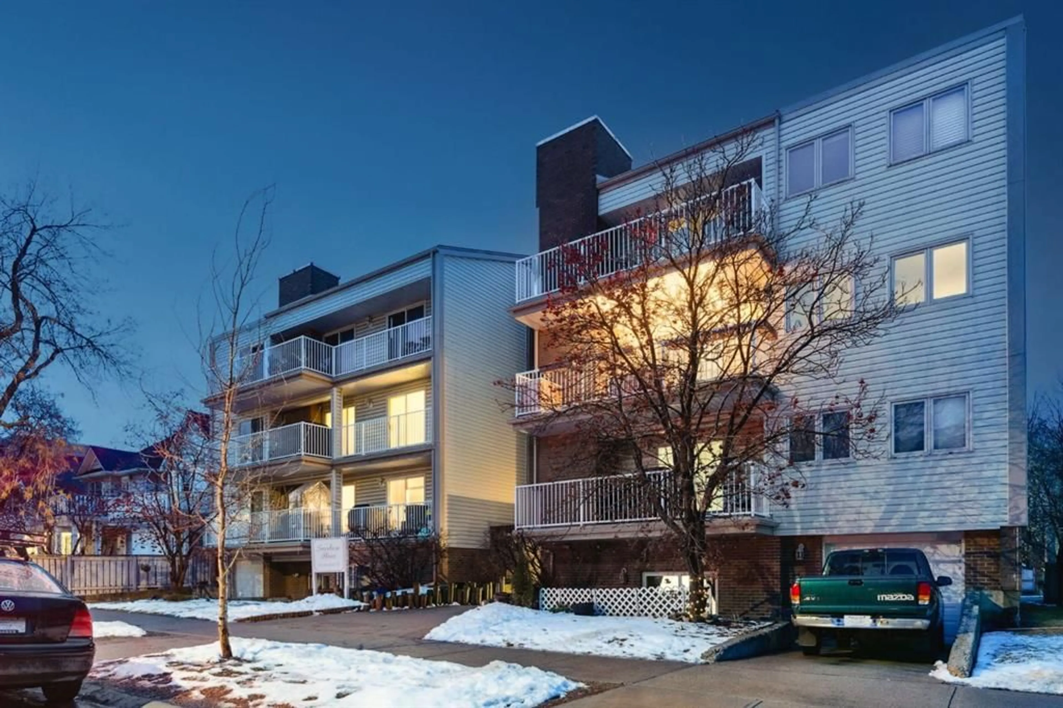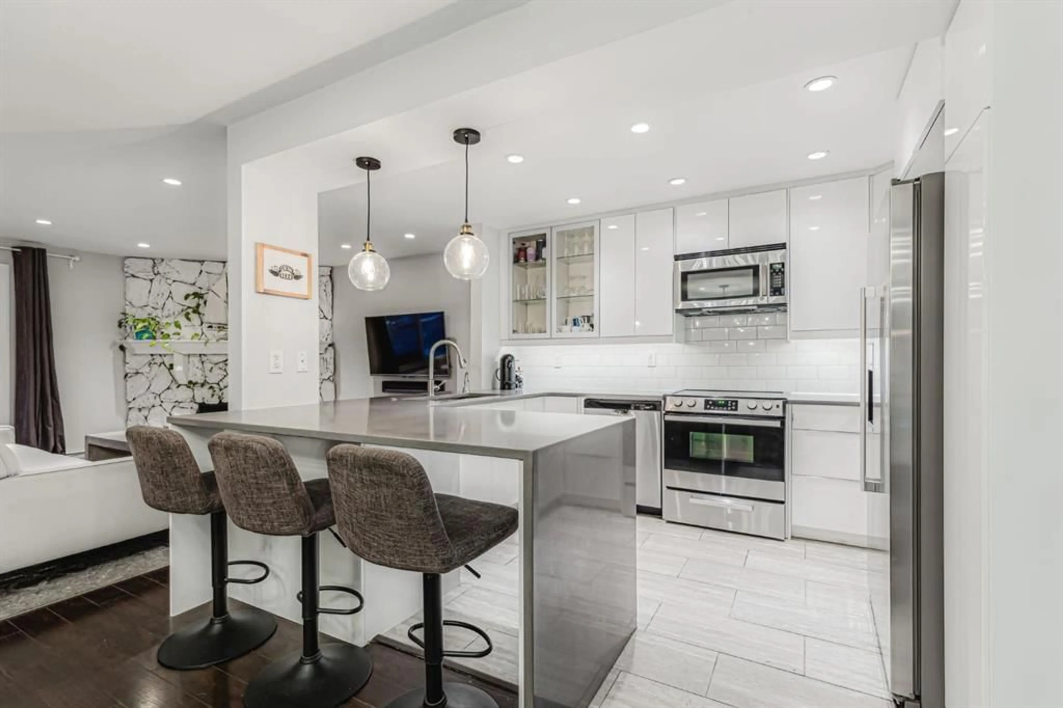1625 14 Ave #302, Calgary, Alberta T3C 0W6
Contact us about this property
Highlights
Estimated ValueThis is the price Wahi expects this property to sell for.
The calculation is powered by our Instant Home Value Estimate, which uses current market and property price trends to estimate your home’s value with a 90% accuracy rate.Not available
Price/Sqft$277/sqft
Est. Mortgage$1,374/mo
Maintenance fees$843/mo
Tax Amount (2024)$1,910/yr
Days On Market2 days
Description
Step into Scarboro Place, where this beautifully renovated 2 BEDROOM / 1 BATH Sunalta condo awaits, gazing out over a peaceful, tree-lined street. Expansive windows pour natural light into the airy living space, spotlighting a sleek, modern kitchen - complete with crisp white cabinetry, soft lighting, a striking quartz waterfall countertop, counter installed garburator, instant hot water and stainless steel appliances. It’s an ideal spot for whipping up meals and hosting friends, whether they gather at the counter or linger in the spacious dining area. The living room, warm and welcoming, boasts a cozy corner wood burning fireplace and opens to a large balcony, a private retreat, ideal for a delightful entertaining space for evening drinks or quiet mornings. The primary bedroom captivates with a stunning feature wall, adding a touch of flair to your personal haven, offering expansive space for a California King bed, nightstands and dressers, with direct access to the balcony. The second bedroom offers comfort aplenty. The spa-inspired bathroom elevates relaxation with an added STEAM SHOWER, dual-head and rain-barrel shower heads, a fully tiled glass shower, dual vanities, custom lighting, tiled floors, and a built-in cedar SAUNA; a luxurious escape that’s hard to resist. Plus, the in-suite storage room/laundry room provides ample space to keep everything organized and tucked away. Perfectly positioned near parks, schools, the buzz of downtown, the charm of 17th Avenue, easy transit, and complete with an assigned covered parking stall, this one-of-a-kind condo at Scarboro Place is calling your name.
Property Details
Interior
Features
Main Floor
Kitchen
12`1" x 10`0"Dining Room
11`5" x 11`5"Living Room
18`7" x 14`3"Sauna
5`5" x 3`10"Exterior
Features
Parking
Garage spaces -
Garage type -
Total parking spaces 1
Condo Details
Amenities
Elevator(s)
Inclusions
Property History
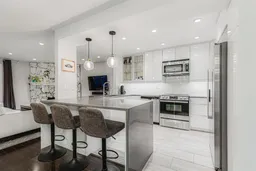 24
24
