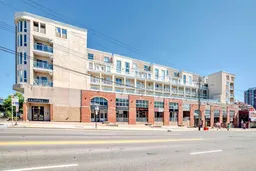Do you wish to be steps from the nightlife of 17th Ave and the fine dining of the Design District? How about with a patio framed by trees and less than 10 minutest to the Bow River. This could be just what you have been waiting for. This fantastic 2 bedroom, 2 bathroom condo in Skyline features a unique building set up that doesn’t have neighbours on either side of the hall. Offering views to the North that stretch to Nose Hill, and South exposure; the sunlight cascading across 17th Ave at your front door. The open concept living features a large living room with gas fireplace, laminate flooring and a dining room that overlooks the patio. Plants will love this home! The kitchen has a raised peninsula island, updated appliances and a pantry. Take your choice of bedrooms, each with an esuite bathroom. The primary suite has an attached 3 piece bathroom with southern sun, and the generous secondary bedroom is actually bigger and shares the same view as the dining room. A 4 piece bathroom with tub is right next door to this bedroom and does have entry from the bedroom. This unit also has in unit laundry, self contained furnace for heating, assigned storage locker and an titled underground parking stall! You will be minutes to walk to all your favourite restaurants, pubs and cute stores like Zoe’s. Spin your heart out across the street at League or take part in their Yoga classes. The summer is just getting going and you could be living downtown before you know it! Call you trusted agent for a private showing before She Gon'!
Inclusions: Dishwasher,Electric Range,Range Hood,Refrigerator,Washer/Dryer Stacked
 43
43


