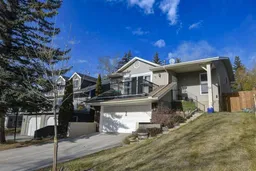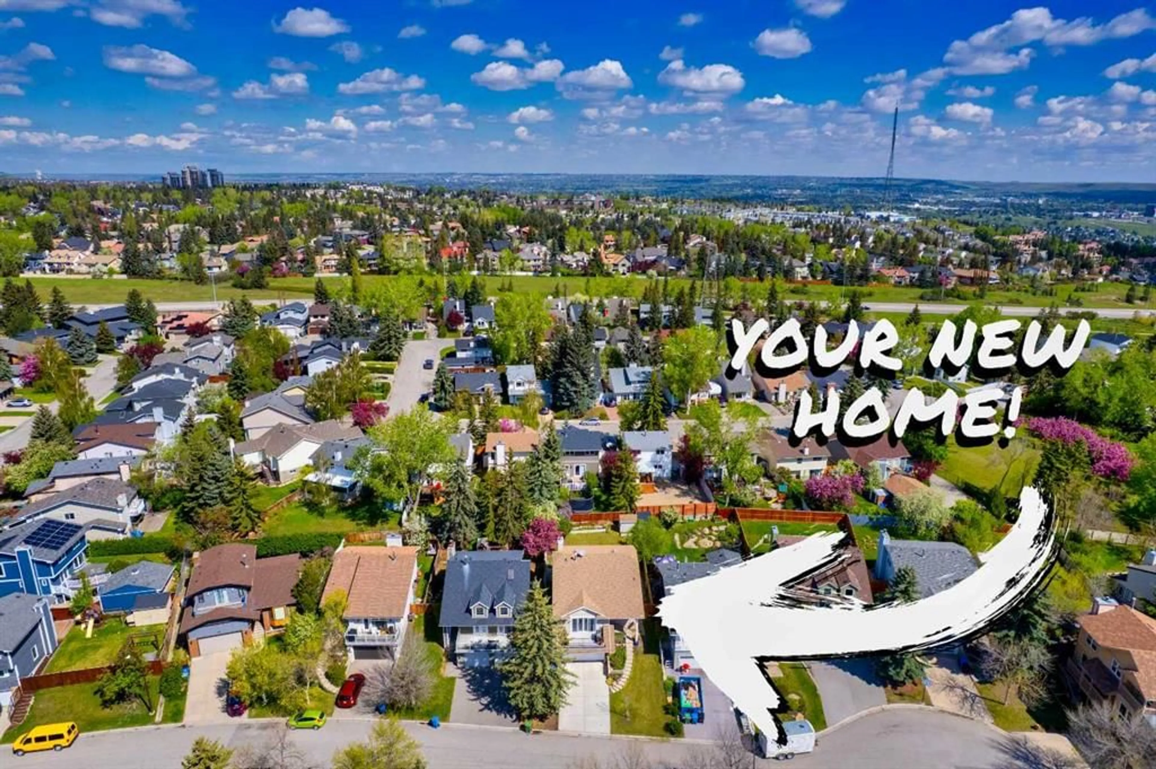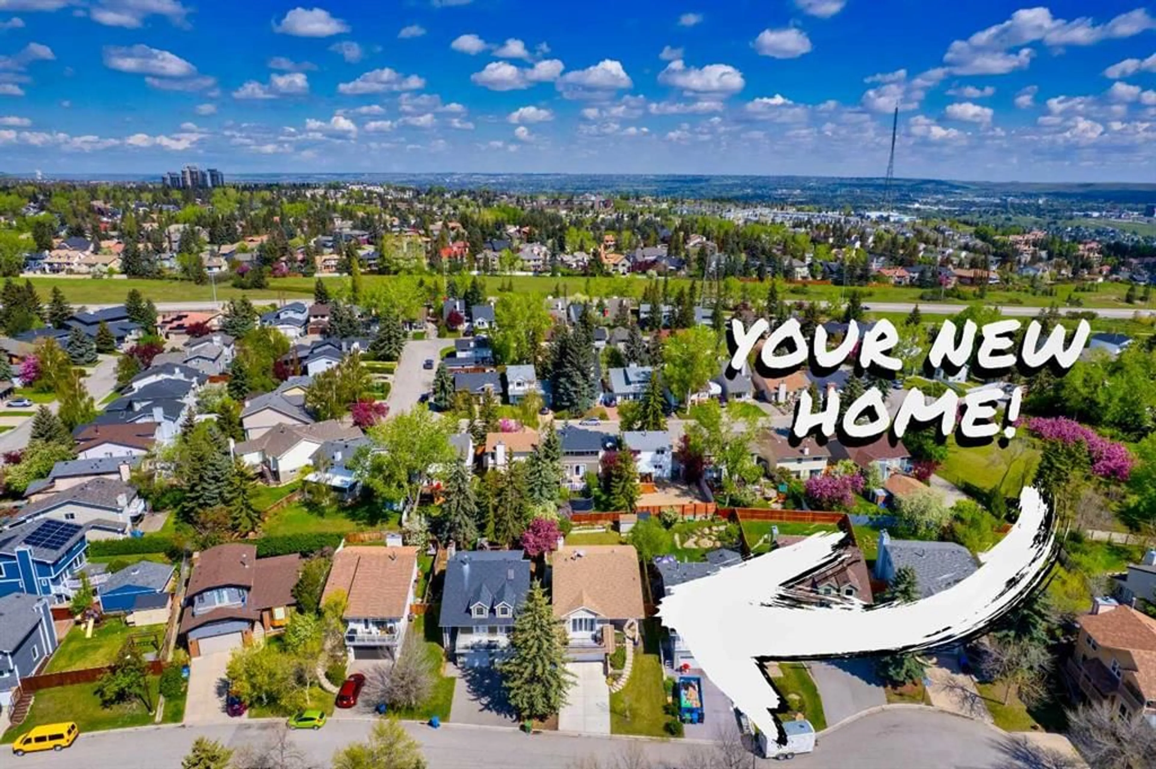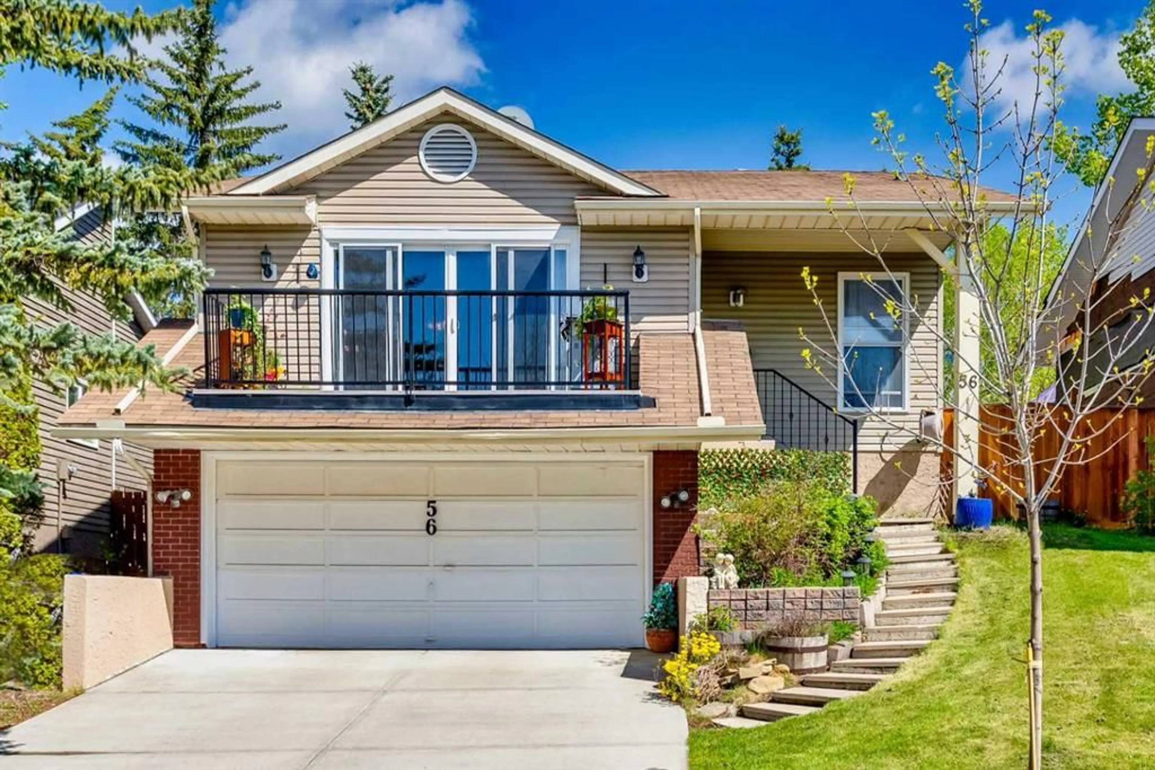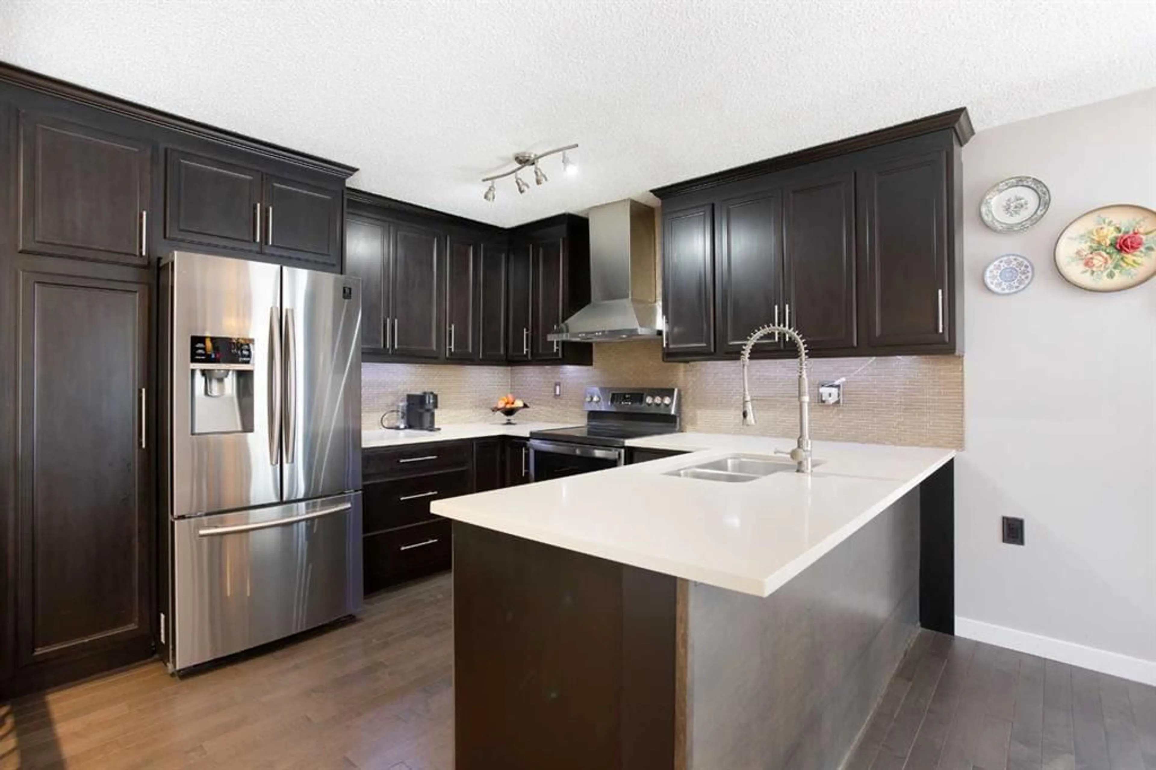56 Strathclair Pl, Calgary, Alberta T3H 1H1
Contact us about this property
Highlights
Estimated valueThis is the price Wahi expects this property to sell for.
The calculation is powered by our Instant Home Value Estimate, which uses current market and property price trends to estimate your home’s value with a 90% accuracy rate.Not available
Price/Sqft$662/sqft
Monthly cost
Open Calculator
Description
***OPEN HOUSE - Saturday, October 25 1:00 - 4:00*** Welcome to this beautifully maintained 5-bedroom, 3-bathroom home located in the highly sought-after community of Strathcona Park. With over 2,000 sq ft of developed living space across a versatile 4-level split layout, this property is perfect for families or investors. Step into the bright main floor, where vaulted ceilings and newer hardwood floors create a warm and inviting ambiance. The updated kitchen boasts stainless steel appliances, sleek modern cabinetry, and generous counter space, perfect for cooking and entertaining. Walk out directly to a spacious deck, ideal for morning coffee or summer BBQs. Upstairs, you'll find a spacious primary bedroom with a beautifully updated 3 piece ensuite with two closets. Two spare bedrooms rest just down the hall, next to a fully updated 4 piece common bathroom. The lower level features a cozy family room with a real wood-burning fireplace, a third bathroom, and a flexible fourth bedroom or home office. The finished basement offers a fifth bedroom which is ideal for a guest room, gym, or recreation space. Additional features include an attached double garage, a laundry/mudroom with side entrance, a large crawl space for ample storage, and a large backyard with a shed. Ideally located near top-rated schools, the LRT, Westside Rec Centre, and Stoney Trail, with easy access to the mountains and under 20 minutes to downtown.
Property Details
Interior
Features
Main Floor
Kitchen
10`6" x 10`4"Breakfast Nook
11`2" x 8`3"Dining Room
13`0" x 9`2"Living Room
14`10" x 14`9"Exterior
Features
Parking
Garage spaces 2
Garage type -
Other parking spaces 2
Total parking spaces 4
Property History
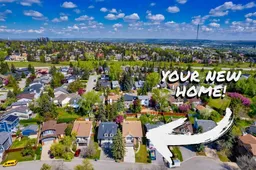 26
26