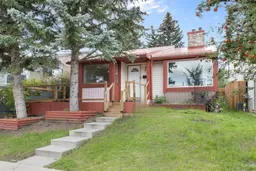INVESTORS, FLIPPERS, or HANDY BUYERS—this one’s for you! This 4-LEVEL SPLIT (total 2,152 sq. ft.) already has many major upgrades started, giving you the chance to step in, finish the work, and add your own value.
INSIDE:
The kitchen is equipped with a GAS STOVE, GE FRIDGE, BOSCH DISHWASHER, plus new fixtures and cabinets. Bathrooms feature new vanities and toilets, while flooring has been updated throughout: porcelain tile in the kitchen/dining, hardwood in the living room, and luxury vinyl in the ensuite, lower bath, and family room. The ensuite includes a walk-in jetted tub for relaxing. Laundry is convenient with an all-in-one washer upstairs and a new high-efficiency washer and dryer downstairs.
UPDATES:
Recent improvements include a brand new furnace and new windows in the living room and second bedroom.
OUTSIDE:
The metal roof (2018) comes with a 50-year warranty, plus new leaf filters (2024) on the oversized 6-inch gutters. Enjoy the new front porch, spacious back deck, newly fenced yard, and a dedicated rear parking space—with room to add a garage if you choose.
With the big-ticket items already complete, this home is ready for you to finish and customize. Whether you’re after a family home you can make your own or a solid investment project, this property has great potential.
Located in a quiet, family-friendly neighborhood, the home is vacant and ready for quick possession.
Inclusions: Bar Fridge,Built-In Gas Range,Built-In Oven,Built-In Refrigerator,Dishwasher,European Washer/Dryer Combination,Washer/Dryer
 47
47


