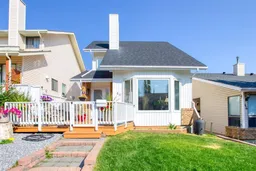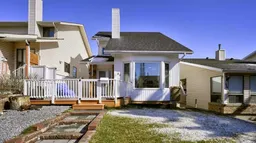Welcome to this BEAUTIFUL and UPDATED home in the highly sought-after community of Strathcona Park! This 4-BEDROOM, 3.5-BATHROOM home showcases a BRIGHT and OPEN layout with both a living room featuring large windows AND a family room complete with a cozy wood-burning FIREPLACE.
The spacious kitchen offers ample cabinets and counter space, an eating bar, STAINLESS STEEL fridge, and a dining area. Patio doors lead to your large DECK and fenced backyard.
Upstairs you’ll find 3 well-appointed bedrooms and a 4-PC BATHROOM. The PRIMARY BEDROOM includes a large walk-in closet and a full ENSUITE.
The basement is fully finished with a versatile flex space, 4th BEDROOM, another FULL BATHROOM, and plenty of STORAGE.
Outside, enjoy your DECK overlooking a nice-sized yard and an oversized single detached GARAGE.
RECENT UPGRADES include: NEW ROOF (2023), NEW HOT WATER TANK (2023), CENTRAL AIR (2023), NEW WINDOWS & DOORS (2020), and NEW FURNACE (2016).
This home is just a short walk to the LRT, close to shopping, and surrounded by excellent schools. Strathcona Park is truly unique with access to a 23-hectare ENVIRONMENTAL RESERVE featuring ravines, off-leash parks, and bike paths—an URBAN OASIS in the city.
Inclusions: See Remarks
 44
44



