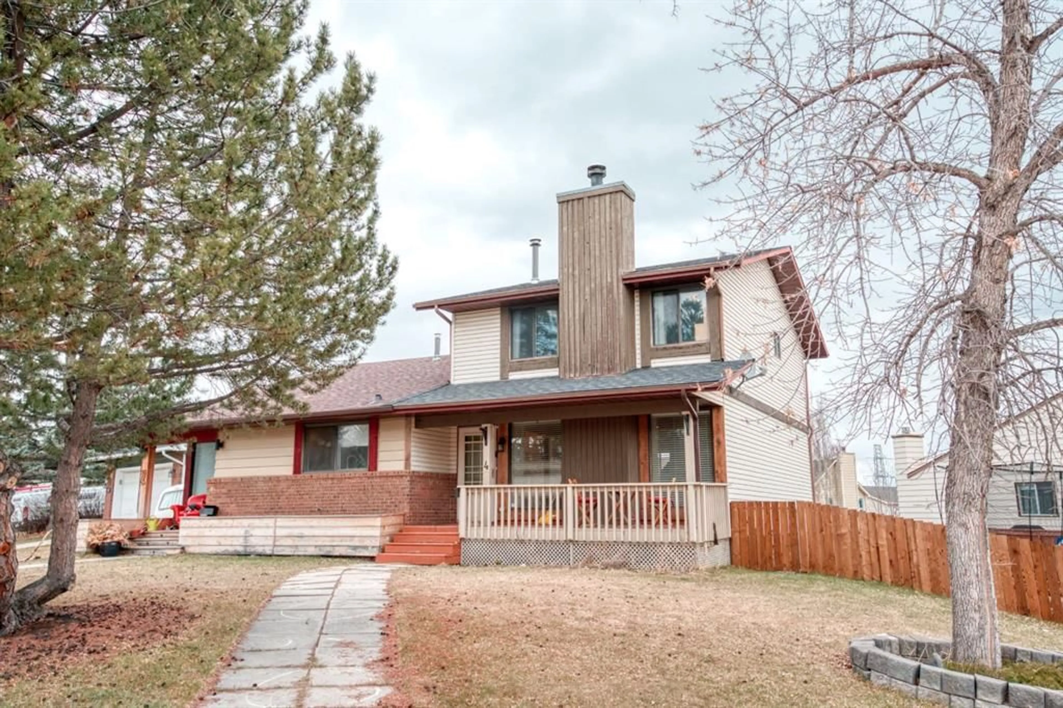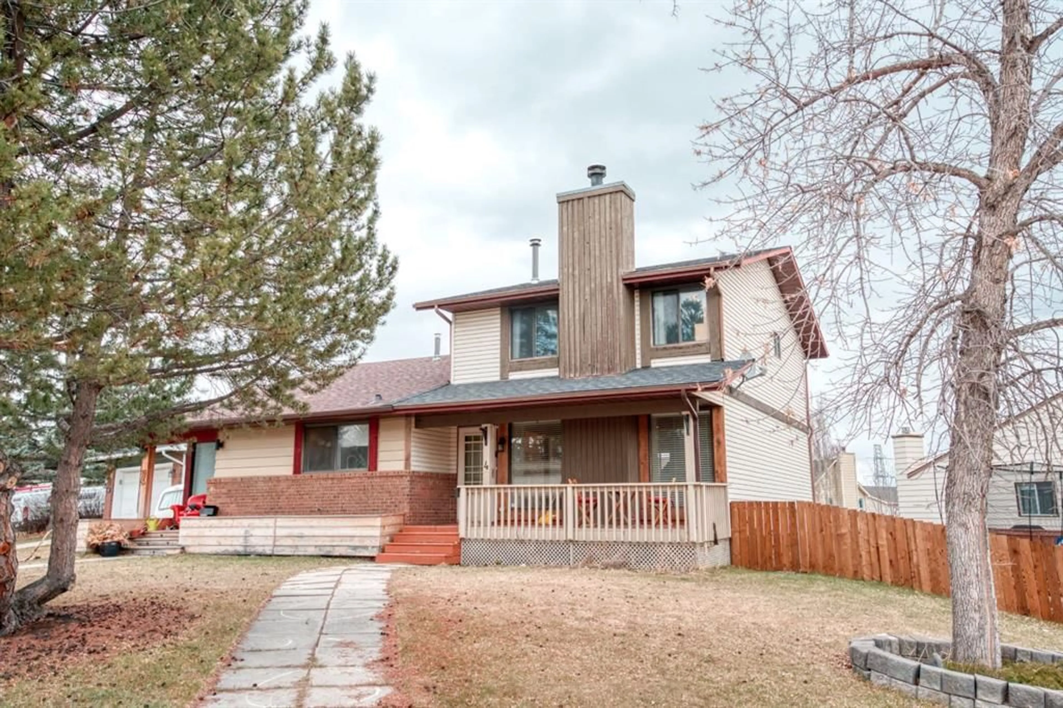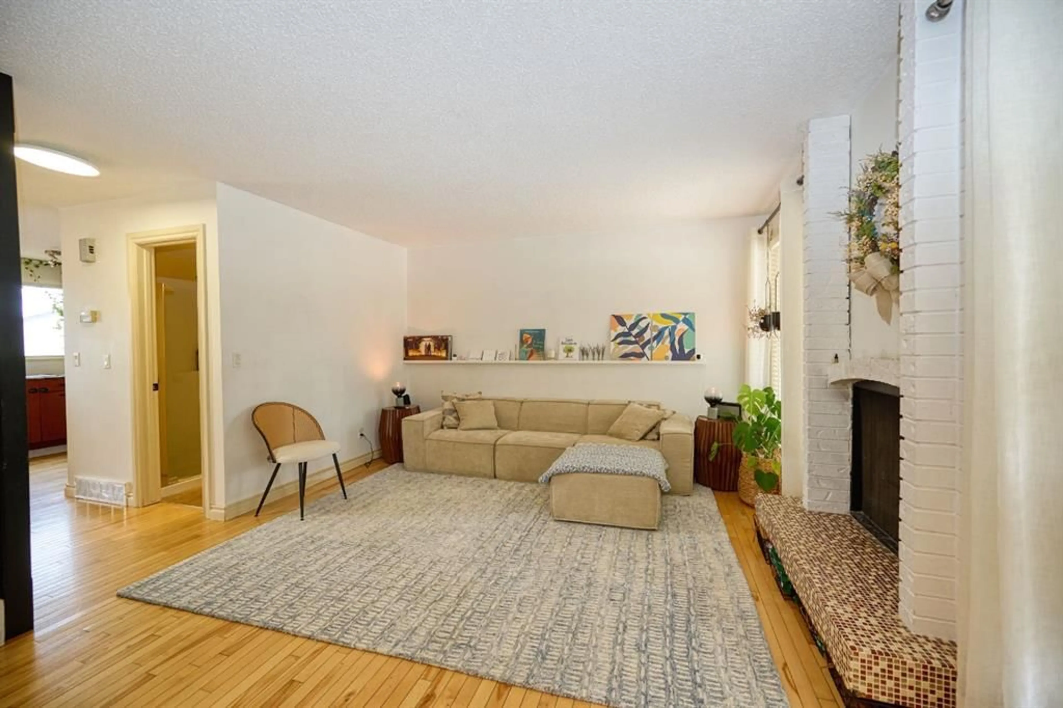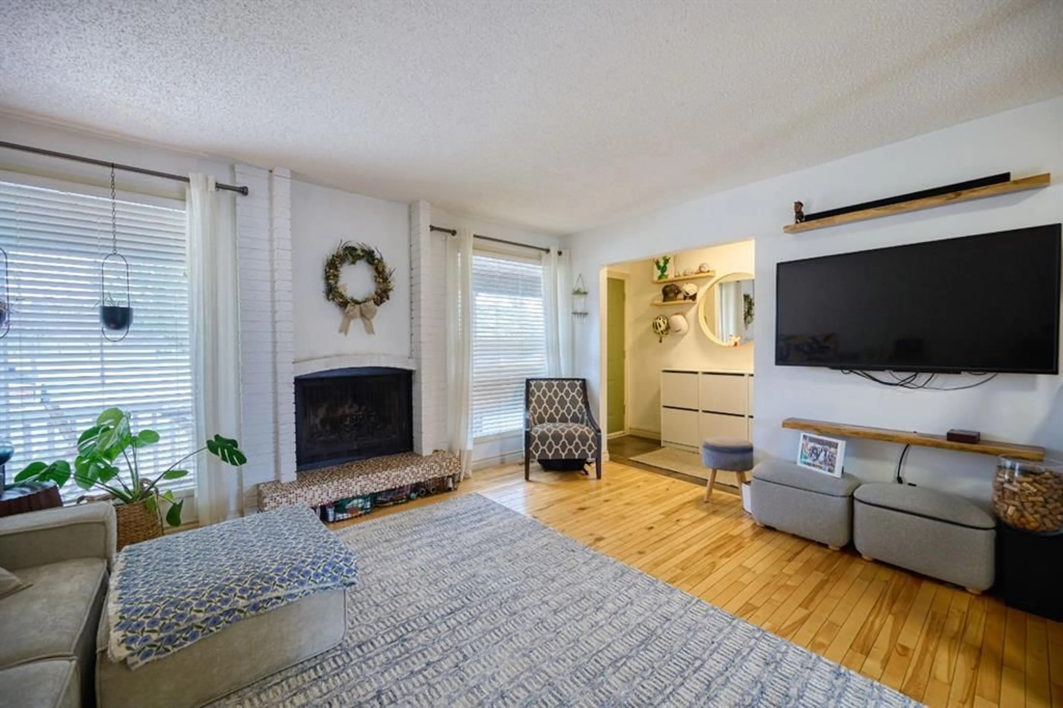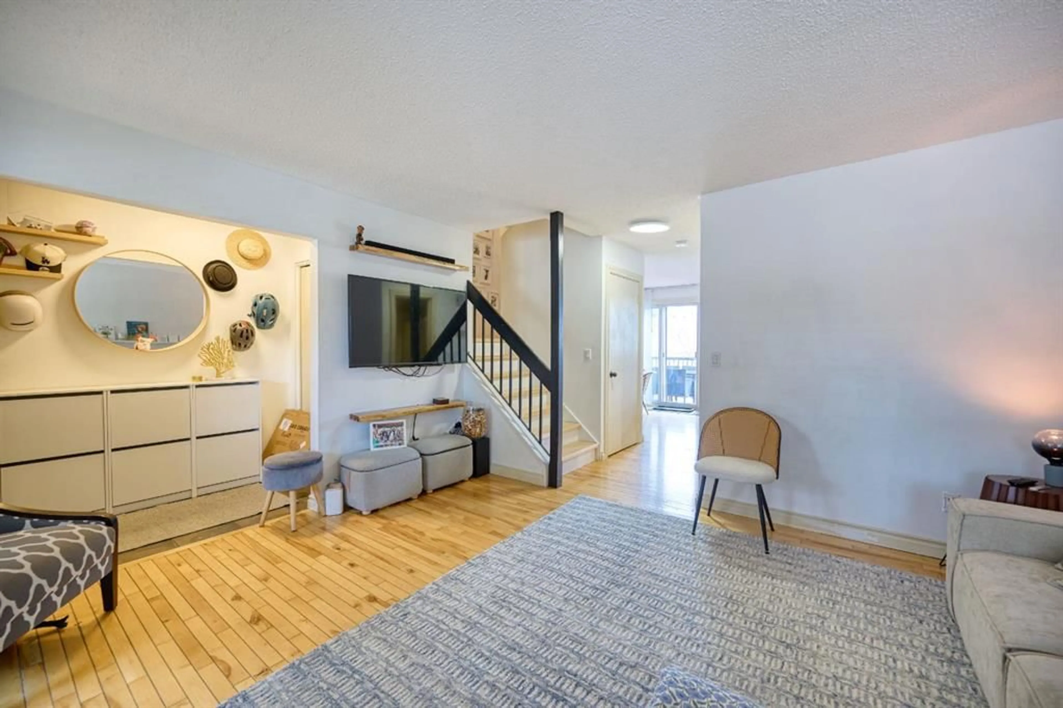4 Strathcona Cres, Calgary, Alberta T3H 1L1
Contact us about this property
Highlights
Estimated ValueThis is the price Wahi expects this property to sell for.
The calculation is powered by our Instant Home Value Estimate, which uses current market and property price trends to estimate your home’s value with a 90% accuracy rate.Not available
Price/Sqft$473/sqft
Est. Mortgage$2,491/mo
Tax Amount (2024)$3,421/yr
Days On Market61 days
Description
Welcome to this BEAUTIFUL home in the highly sought-after community of Strathcona Park! This 3-bedroom, 2-bath semi-detached house features a BRIGHT living room with large windows and a cozy wood-burning FIREPLACE for those cold winter nights. The spacious kitchen offers plenty of room to cook and entertain, with recently upgraded STAINLESS STEEL appliances and a dining area with patio doors that lead to your large DECK. A 3-piece washroom completes the main level. Upstairs, you’ll find 3 well-appointed bedrooms and a 4-piece washroom. The Primary bedroom includes a generous walk-in closet. The basement offers a finished flex space and tons of STORAGE. Outside, enjoy the deck overlooking a nicely sized yard and an oversized single detached GARAGE. Recent upgrades include a NEW ROOF and TANKLESS WATER HEATER! This home is just a short walk to the LRT, close to shopping, and located near some of the area’s best schools. Strathcona Park is known for its 23-hectare Environmental Reserve, complete with ravines, off-leash areas, and bike paths—truly an Urban Oasis!
Property Details
Interior
Features
Second Floor
4pc Bathroom
5`1" x 8`0"Bedroom
8`4" x 11`11"Bedroom
10`5" x 11`11"Bedroom - Primary
13`10" x 10`2"Exterior
Features
Parking
Garage spaces 1
Garage type -
Other parking spaces 1
Total parking spaces 2
Property History
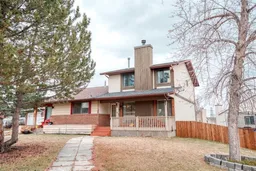 32
32
