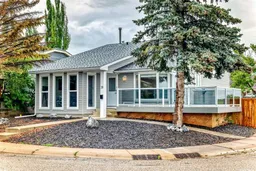Back on the market due to buyer’s sale condition not being fulfilled — no fault of the property. This beautifully maintained home is now available again! Quick possession available. Don’t miss your chance to secure this property!
Welcome to 39 Strandell Crescent SW — a beautifully redesigned corner-lot home in one of Calgary’s most desirable southwest communities. This fully renovated 4-level split offers over 2,100 sq ft of developed living space, blending high-end finishes, smart design, and exceptional access to the outdoors.
Located directly across from the Rotary/Mattamy Greenway, Canada’s largest urban pathway and park system spanning over 138 kilometres, enjoy immediate access to scenic multi-use trails, a massive off-leash dog park, and beautiful downtown skyline views — with Edworthy Park just down the path.
Inside, you're welcomed by vaulted ceilings with custom shiplap-style paneling, wide-plank flooring, and an open-concept layout. The fully updated kitchen features quartz countertops, two-tone cabinetry, subway tile backsplash, new high-end appliances, and a bold black apron-front farmhouse sink overlooking the city. Off the dining area, step onto the new composite front deck with aluminum and tinted glass railings, overlooking the low-maintenance landscaped front yard.
The upper level features three well-designed bedrooms, including a primary suite with private 3-piece ensuite, and an updated 4-piece main bath. The third level offers a spacious second living area with a wood-burning fireplace (with gas line assist) for cozy evenings, an updated 3-piece bathroom with new washer & dryer, and a large fourth bedroom with its own private entrance — ideal for multigenerational living, guests, or those seeking space for independent use with separate access.
The basement level includes a versatile flex room, storage area, and utility space — perfect for a home gym, office, or media room.
Recent upgrades include:
All new windows, siding, and fencing.
Tankless hot water heater.
Motorized Zebra blinds in the living room and custom window coverings throughout.
Fully fenced backyard with alley access.
Located near top-rated schools, parks, shopping, and transit, with quick access to downtown and the mountains, this move-in-ready home offers a rare balance of style, location, and lasting value.
Don’t miss your opportunity — book your private showing today!
Inclusions: Dishwasher,Dryer,Electric Range,Garage Control(s),Microwave,Range Hood,Refrigerator,Tankless Water Heater,Washer,Window Coverings
 50
50


