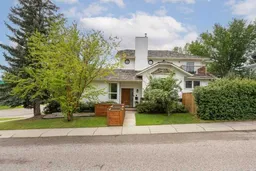From the sun-filled living spaces to the custom-renovated kitchen and beautifully landscaped yard, this home is designed to impress and built for everyday living. With 4 bedrooms, 4 full bathrooms and a fully developed basement with a separate entrance, it offers both style and versatility for today’s modern lifestyle.
Inside, soaring vaulted ceilings and hardwood floors flow seamlessly throughout the main and upper levels. At the heart of the home is a stunning renovated kitchen featuring a huge quartz island with prep sink and breakfast bar seating for six, a gas range, tile backsplash, and a second sink overlooking the yard. A charming corner built-in breakfast nook adds the perfect spot for casual meals or morning coffee. The dining room impresses with vaulted ceilings accented by exposed beams and a bay window, creating a warm and elegant setting for gatherings. The inviting family room opens to a potential office of play space for kids, while upstairs, the spacious primary suite includes its own balcony along with a walk-in closet and spa-inspired ensuite. Additional bedrooms provide plenty of room for family or guests, and the open-concept design ensures natural light flows throughout. The basement, developed in 2019, adds even more flexibility with a separate entrance, full bathroom with a clean, crisp subway tile shower. There is also ample storage in the crawl space.
This home has been extensively updated over the years with thoughtful improvements that bring comfort and peace of mind. In June 2025, all NEW WINDOWS (except one in the basement) and EXTERIOR DOORS (except basement) were installed, along with fresh exterior PAINT and a brand-new PERGOLA. Central AIR CONDITIONING was added in 2024, the primary ENSUITE was renovated in 2023, the LANDSCAPE & DECK were refreshed in 2022, and dual hot water tanks were installed the same year. Other updates include a Bosch dishwasher in 2023, a full kitchen renovation and popcorn ceiling removal in 2017, and two well-maintained furnaces from 2012.
Outside, the property is just as impressive, offering an extended driveway, garage storage, and a beautifully landscaped yard designed for both relaxation and entertaining. The large deck and pergola provide the perfect setting for summer gatherings, while the mature landscaping adds privacy and charm. With its prime location, extensive upgrades, and spacious design, this is a move-in ready home where all the big updates have already been completed—leaving you free to simply move in and enjoy.
Inclusions: Central Air Conditioner,Dishwasher,Garage Control(s),Gas Range,Refrigerator,Washer/Dryer,Window Coverings
 50
50


