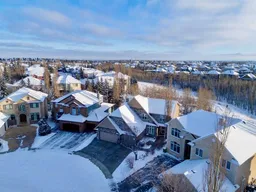An opportunity like this comes once in a lifetime! Backing onto a ravine, this stunning walkout estate home offers breathtaking views on a sprawling 7,600+ sq. ft. lot. From the stone and stucco exterior to the exceptional craftsmanship inside, this home is truly one of a kind. With 4,557 sq. ft. of developed space inside, you’re welcomed by soaring ceilings, rich hardwood floors, and custom built-ins. The great room makes an unforgettable first impression, with floor-to-ceiling windows that frame unmatched ravine views while filling the space with natural light. A striking fireplace with built-ins adds warmth and character. The private den with its own fireplace is perfect for a home office, while the formal dining room showcases elegant ceiling details. The spacious kitchen flows into a bright breakfast nook and a south-facing deck—ideal for outdoor entertaining. Upstairs, your primary suite is a true retreat, where you can wake up to ravine views and unwind by the fireplace before bed. The spa-like ensuite offers in-floor heating, a soaker tub, and a generous walk-in closet. A second bedroom with its own ensuite and a custom-built office (easily converted to a third bedroom) complete the level, along with the convenience of upper-floor laundry. The walkout basement is built for entertaining and relaxation. Host game nights in the spacious rec room, pour drinks at the wet bar, or enjoy movie marathons in the flex room with a Murphy bed. There’s even a home gym to keep up with your fitness routine. Step outside to your private sports court—shoot hoops in the summer or flood it in the winter for your own backyard skating rink. Meticulously maintained with pride of ownership throughout, this home features a durable stucco exterior, extensive security features, and modern upgrades, including a newer boiler, furnaces, A/C (2019), and hot water tank (2022)—plus home automation for added convenience. All this in Strathcona Park—one of Calgary’s most sought-after communities, known for its top-rated schools, parks, and quick access to downtown.
Inclusions: Bar Fridge,Built-In Oven,Dishwasher,Dryer,Microwave,Range,Refrigerator,Washer
 50Listing by pillar 9®
50Listing by pillar 9® 50
50
