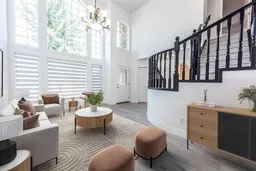This beautifully renovated 2-storey detached home offers over 2,100 sq ft of stylish and functional living space, nestled on a quiet, peaceful street in prestigious Strathcona Park. From the moment you arrive, the amazing curb appeal and custom architecture set the tone for what lies inside. Step inside to soaring open-to-below ceilings and a bright, sun-filled interior with large windows that flood the space with natural light. The main floor features a formal living room & dining room perfect for entertaining guests, as well as a cozy family room with a fireplace just off the kitchen — ideal for relaxing evenings at home. The updated kitchen connects seamlessly to the living spaces and includes ample cabinetry, modern finishes, and a functional layout for everyday living and hosting. Upstairs, you’ll find a cozy loft-style bonus room — perfect for a home office, playroom, or media space. The primary suite is a true retreat, offering a spa-inspired ensuite, walk-in closet, and plenty of room to unwind. Two additional bedrooms and a full bath complete the upper level. Enjoy Calgary’s sunshine in your large south-facing backyard, complete with a multi-level deck — perfect for outdoor dining, entertaining, and family fun. The unfinished basement offers a blank canvas for your creative vision, whether you're planning a gym, rec room, or even more living space. This home has seen numerous recent upgrades and has been lovingly maintained, offering a move-in-ready opportunity in a well-established neighbourhood. Located near top-rated public and private schools, parks, pathways, and all the amenities of Calgary’s west side, this is a fantastic opportunity to get into the upscale community of West Strathcona Park. Don’t miss your chance to call this bright, stylish, and spacious home your own — book your private showing today!
Inclusions: Dishwasher,Dryer,Electric Stove,Garage Control(s),Microwave Hood Fan,Refrigerator,Washer,Window Coverings
 32
32


